9265 W Lake Road, Calabash, NC 28467
Local realty services provided by:ERA Strother Real Estate
9265 W Lake Road,Calabash, NC 28467
$687,000
- 3 Beds
- 3 Baths
- 3,023 sq. ft.
- Single family
- Active
Listed by:kathy jean sanders
Office:coldwell banker sea coast advantage
MLS#:100535585
Source:NC_CCAR
Price summary
- Price:$687,000
- Price per sq. ft.:$227.26
About this home
Experience the perfect blend of mountain charm and coastal elegance in this custom-built, one-level home nestled on two spacious lots in the sought-after community of Devaun Park. Designed for comfort and convenience, this home offers true single-level living.
A wide, welcoming front porch shaded by mature oak trees sets the tone for the warm, inviting interior. Inside, you'll find an Amish-crafted timber frame construction featuring an open floor plan, tongue-and-groove pine ceilings, shiplap accents, and carefully selected finishes throughout.
The open gourmet kitchen is a showstopper with maple cabinetry, leathered granite, designed for entertaining with seating for multiple high barstools, a stainless double farm sink, and double ovens, ideal for both gatherings and everyday living. A convenient exterior door from the kitchen leads directly to a built-in propane line for easy grilling.
A bright Carolina room overlooks the private backyard and patio, offering seamless indoor-outdoor living. The home includes three bedrooms, two and a half baths, plus a flexible bonus room currently used as a craft room. The spacious primary suite features two oversized walk-in closets and a spa-like shower.
Additional highlights include a large walk-up storage room, energy-efficient double-hung E-glass windows, an oversized garage with mini-split HVAC, walk-up attic storage, and a tankless water heater.
Devaun Park is nestled between the Calabash River and the Intracoastal Waterway and offers tree-lined sidewalks, natural lakes, and a riverfront park with stunning sunsets. A must-see to appreciate the rustic atmosphere and peaceful charm of this exceptional unique home! For HOA info: https://www.priestleymanagement.com/
Contact an agent
Home facts
- Year built:2019
- Listing ID #:100535585
- Added:133 day(s) ago
- Updated:October 15, 2025 at 10:19 AM
Rooms and interior
- Bedrooms:3
- Total bathrooms:3
- Full bathrooms:2
- Half bathrooms:1
- Living area:3,023 sq. ft.
Heating and cooling
- Cooling:Central Air
- Heating:Electric, Heat Pump, Heating
Structure and exterior
- Roof:Architectural Shingle
- Year built:2019
- Building area:3,023 sq. ft.
- Lot area:0.33 Acres
Schools
- High school:West Brunswick
- Middle school:Shallotte Middle
- Elementary school:Jessie Mae Monroe Elementary
Utilities
- Water:Municipal Water Available
Finances and disclosures
- Price:$687,000
- Price per sq. ft.:$227.26
- Tax amount:$2,765 (2024)
New listings near 9265 W Lake Road
- New
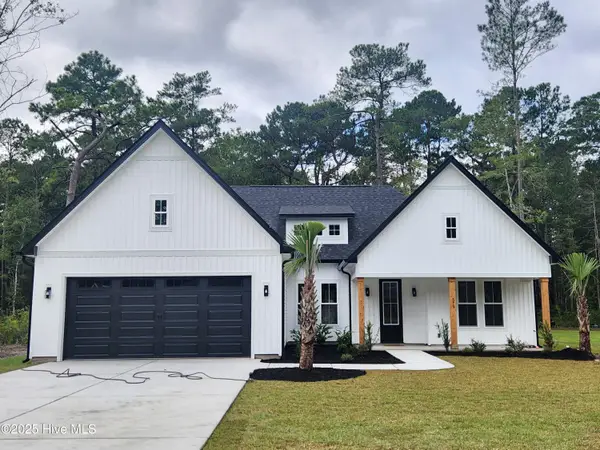 $449,900Active3 beds 2 baths1,941 sq. ft.
$449,900Active3 beds 2 baths1,941 sq. ft.519 Briarwood Drive Nw, Calabash, NC 28467
MLS# 100536024Listed by: COLDWELL BANKER SEA COAST ADVANTAGE - New
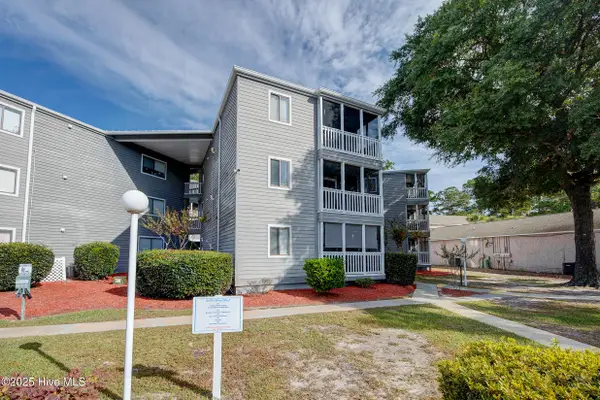 $188,000Active2 beds 2 baths845 sq. ft.
$188,000Active2 beds 2 baths845 sq. ft.10166 Beach Drive Sw #5101, Calabash, NC 28467
MLS# 100535868Listed by: RE/MAX EXECUTIVE - New
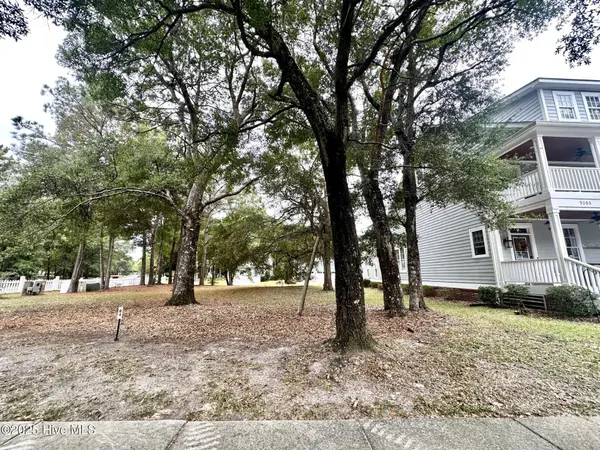 $50,000Active0.09 Acres
$50,000Active0.09 Acres9199 Hutton Heights Way Sw, Calabash, NC 28467
MLS# 100535850Listed by: CENTURY 21 THOMAS INCORPORATED DBA THOMAS REAL ESTATE, LLC - New
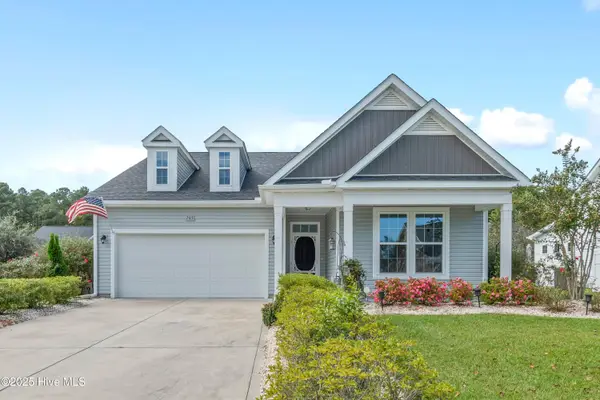 $369,900Active3 beds 2 baths1,832 sq. ft.
$369,900Active3 beds 2 baths1,832 sq. ft.703 E Chatman Drive Nw, Calabash, NC 28467
MLS# 100535730Listed by: SILVER COAST PROPERTIES - New
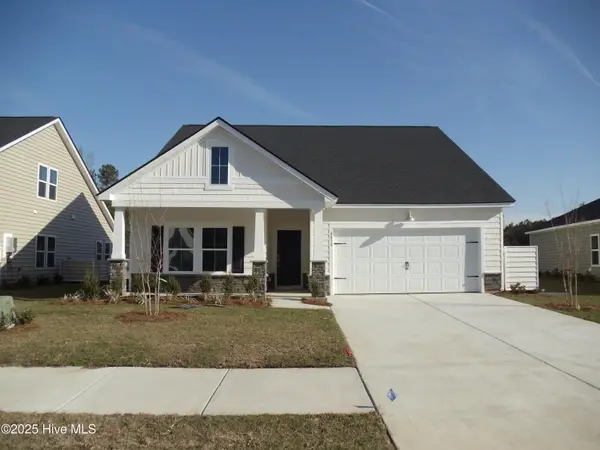 $335,010Active3 beds 2 baths1,772 sq. ft.
$335,010Active3 beds 2 baths1,772 sq. ft.1218 W Hayworth Lane Nw #Lot 1192 -St. Phillips, Calabash, NC 28467
MLS# 100535719Listed by: LENNAR SALES CORP. - New
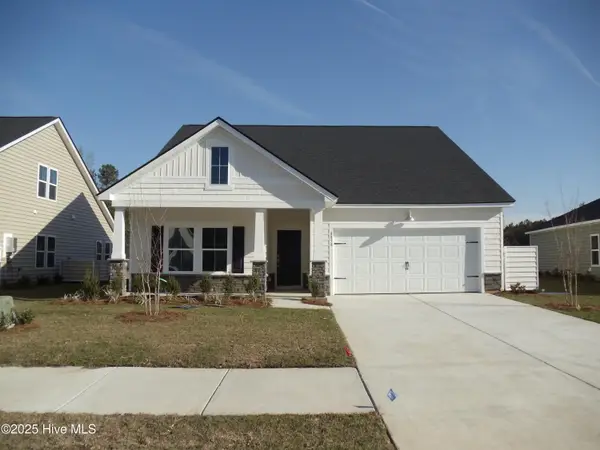 $344,660Active3 beds 2 baths1,772 sq. ft.
$344,660Active3 beds 2 baths1,772 sq. ft.1203 W Hayworth Lane Nw #Lot 1177 -St. Phillips, Calabash, NC 28467
MLS# 100535723Listed by: LENNAR SALES CORP. - New
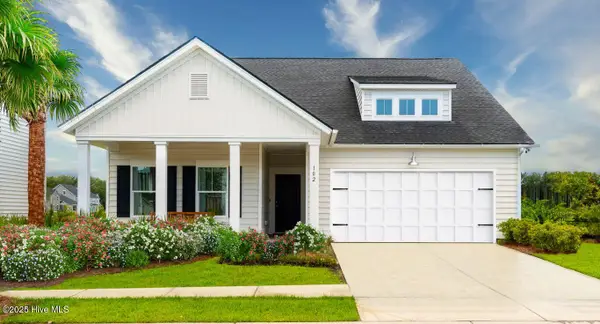 $339,625Active3 beds 2 baths1,748 sq. ft.
$339,625Active3 beds 2 baths1,748 sq. ft.8691 Baton Rouge Avenue Nw #Lot 1161, Calabash, NC 28467
MLS# 100535726Listed by: LENNAR SALES CORP. - New
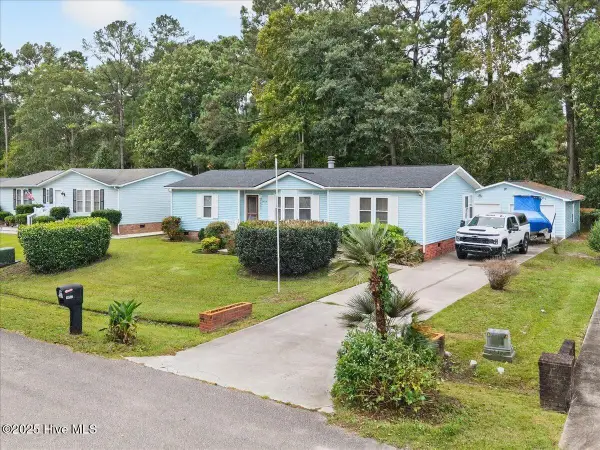 $252,000Active3 beds 2 baths1,450 sq. ft.
$252,000Active3 beds 2 baths1,450 sq. ft.1012 Palmer Drive, Calabash, NC 28467
MLS# 100535729Listed by: METRO TO COAST LLC - New
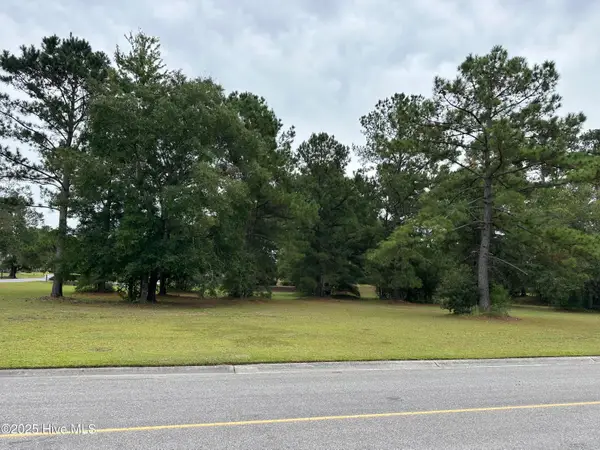 $54,900Active0.48 Acres
$54,900Active0.48 Acres1071 N Middleton Drive Nw, Calabash, NC 28467
MLS# 100535716Listed by: BERKSHIRE HATHAWAY HOMESERVICES CAROLINA PREMIER PROPERTIES - New
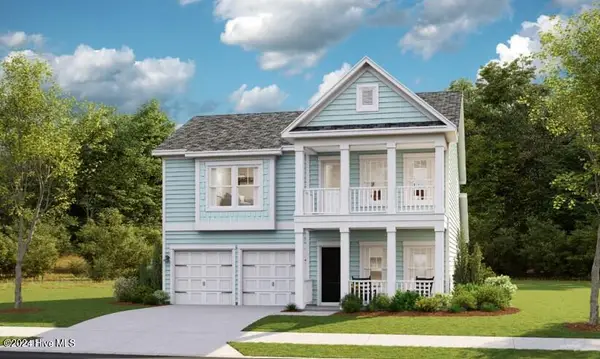 $380,745Active5 beds 4 baths2,449 sq. ft.
$380,745Active5 beds 4 baths2,449 sq. ft.1206 E Hayworth Lane Avenue Nw #Lot 1195- Kensington, Calabash, NC 28467
MLS# 100535706Listed by: LENNAR SALES CORP.
