9279 Devaun Pointe Circle, Calabash, NC 28467
Local realty services provided by:ERA Strother Real Estate
9279 Devaun Pointe Circle,Calabash, NC 28467
$1,230,000
- 4 Beds
- 4 Baths
- - sq. ft.
- Single family
- Sold
Listed by: kim g antolini
Office: corcoran hm properties
MLS#:100530287
Source:NC_CCAR
Sorry, we are unable to map this address
Price summary
- Price:$1,230,000
About this home
Nestled on an elevated lot on the saltwater marsh is this 4-bedroom 4-bath coastal retreat, built in 2019. With a north-south orientation and 111 feet of waterfront, this home offers panoramic views. Located in the charming community of Devaun Park, with community pool and riverfront walking trail, this home is less than 10 minutes from Sunset Beach and 15 minutes from Ocean Isle Beach. On the main level find finely crafted trim, 10-foot ceilings, and a bright, open floor plan. The kitchen includes dining overlooking the marsh and a generous island with quartzite countertops, double ovens, LG gas cooktop (2024), LG refrigerator (2024), Bosch dishwasher (2023), and abundant custom cabinetry. Adjacent to the kitchen are a wine/coffee bar with mini fridge and a walk-in pantry. A large family room with coffered ceiling and fireplace adjoins the kitchen. Outside, enjoy a large, covered deck with saltwater hot tub, thoughtfully designed garden beds, a patio with fire pit, gas grill, and marsh access for launching your kayak. The primary suite features a vaulted wood-paneled ceiling, views of the marsh, his-and-hers closets, and a bath with doorless shower and soaking tub. A guest bedroom and office complete the downstairs. Upstairs, two spacious bedrooms with private baths provide perfect guest spaces. A theater room/flex space with projection camera and screen, wet bar, and mini fridge allow for a cinematic experience. The second level balcony provides a tranquil spot to enjoy the views and watch the native birds that frequent the marsh. Professionally landscaped grounds and a fenced backyard provide both beauty and privacy. Practical details enhance everyday living, including epoxy garage flooring, a tankless hot water system, maintenance-free decking and railings on all 3 porches (2024), and blackout shades throughout the home. Built with quality and meticulously maintained, this home seamlessly blends elegance, comfort, and functionality in a truly remarkable setting
Contact an agent
Home facts
- Year built:2019
- Listing ID #:100530287
- Added:100 day(s) ago
- Updated:December 22, 2025 at 07:33 AM
Rooms and interior
- Bedrooms:4
- Total bathrooms:4
- Full bathrooms:4
Heating and cooling
- Cooling:Heat Pump
- Heating:Electric, Heat Pump, Heating
Structure and exterior
- Roof:Architectural Shingle
- Year built:2019
Schools
- High school:West Brunswick
- Middle school:Shallotte Middle
- Elementary school:Jessie Mae Monroe Elementary
Utilities
- Water:Water Connected
- Sewer:Sewer Connected
Finances and disclosures
- Price:$1,230,000
New listings near 9279 Devaun Pointe Circle
- New
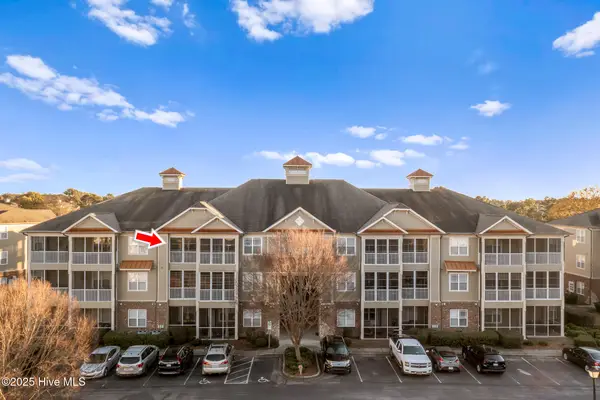 $249,900Active2 beds 2 baths1,211 sq. ft.
$249,900Active2 beds 2 baths1,211 sq. ft.395 S Crow Creek Drive Nw #Unit 1324, Calabash, NC 28467
MLS# 100546271Listed by: COLDWELL BANKER SEA COAST ADVANTAGE 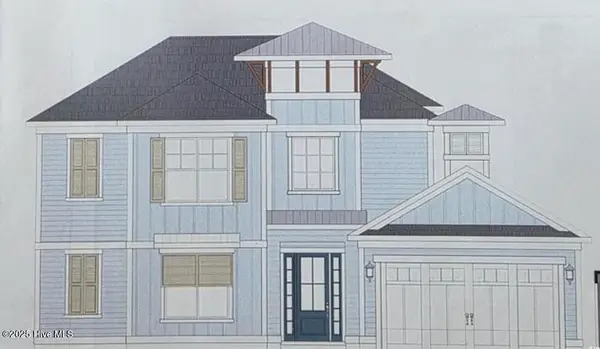 $1,031,000Pending3 beds 3 baths2,939 sq. ft.
$1,031,000Pending3 beds 3 baths2,939 sq. ft.2088 Manor Parc Drive, Calabash, NC 28467
MLS# 100546165Listed by: RE/MAX SOUTHERN SHORES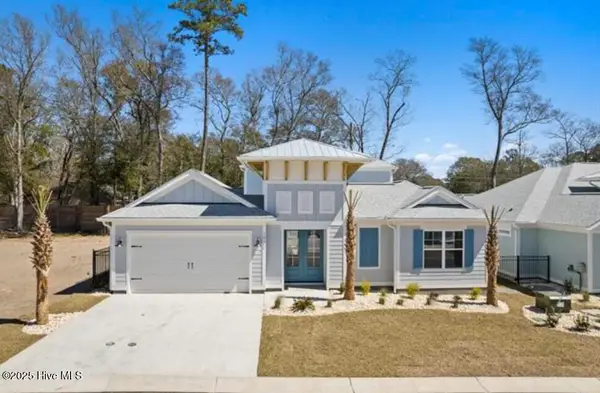 $974,870Pending4 beds 3 baths2,578 sq. ft.
$974,870Pending4 beds 3 baths2,578 sq. ft.1972 Indigo Cove Way, Calabash, NC 28467
MLS# 100546171Listed by: RE/MAX SOUTHERN SHORES- New
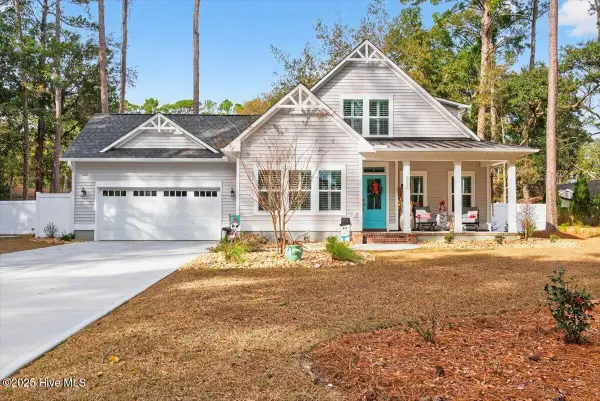 $515,000Active3 beds 3 baths1,849 sq. ft.
$515,000Active3 beds 3 baths1,849 sq. ft.9030 Ocean Harbour Golf Club Road Sw, Calabash, NC 28467
MLS# 100546155Listed by: CENTURY 21 SUNSET REALTY - New
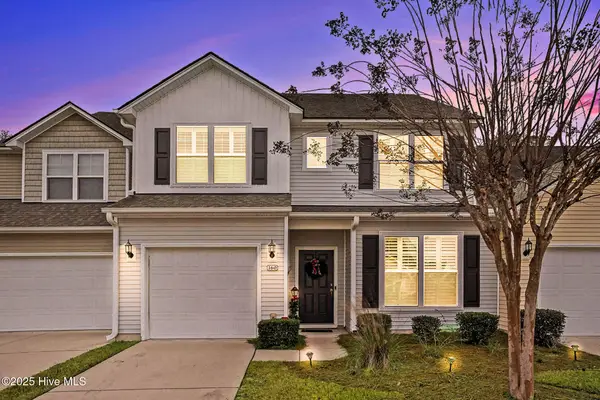 $269,999Active3 beds 3 baths1,801 sq. ft.
$269,999Active3 beds 3 baths1,801 sq. ft.160 Freeboard Lane, Calabash, NC 28467
MLS# 100545929Listed by: INNOVATE REAL ESTATE 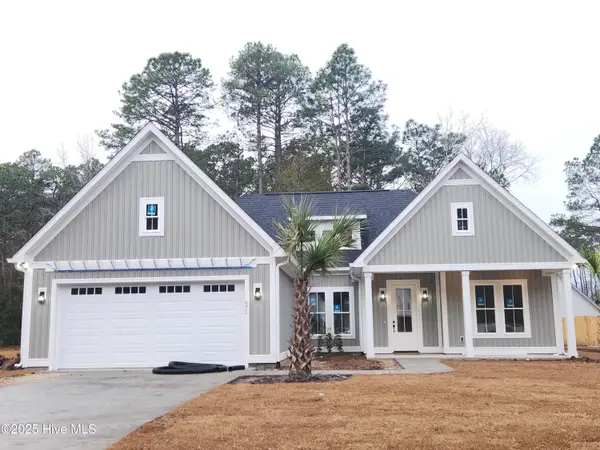 $449,900Pending3 beds 2 baths1,941 sq. ft.
$449,900Pending3 beds 2 baths1,941 sq. ft.671 Boundary Loop Road Nw, Calabash, NC 28467
MLS# 100545899Listed by: COLDWELL BANKER SEA COAST ADVANTAGE- New
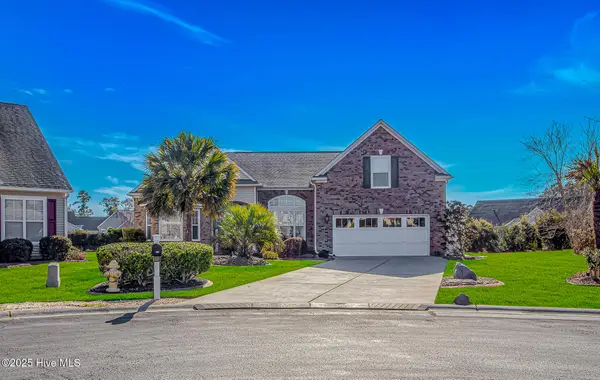 $619,000Active4 beds 5 baths3,552 sq. ft.
$619,000Active4 beds 5 baths3,552 sq. ft.693 Donmovin Court, Calabash, NC 28467
MLS# 100545861Listed by: WAVE BEACH REALTY, LLC - New
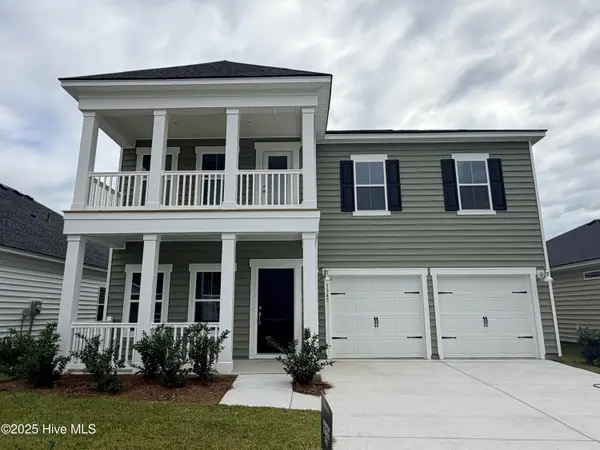 $444,700Active5 beds 4 baths2,449 sq. ft.
$444,700Active5 beds 4 baths2,449 sq. ft.3519 Sandhill Crane Drive Sw #Kennsington Lot 28, Ocean Isle Beach, NC 28469
MLS# 100545777Listed by: LENNAR SALES CORP. - New
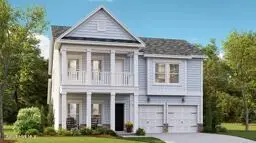 $416,595Active5 beds 4 baths2,449 sq. ft.
$416,595Active5 beds 4 baths2,449 sq. ft.8681 Nashville Drive Nw, Calabash, NC 28467
MLS# 100545780Listed by: LENNAR SALES CORP. - New
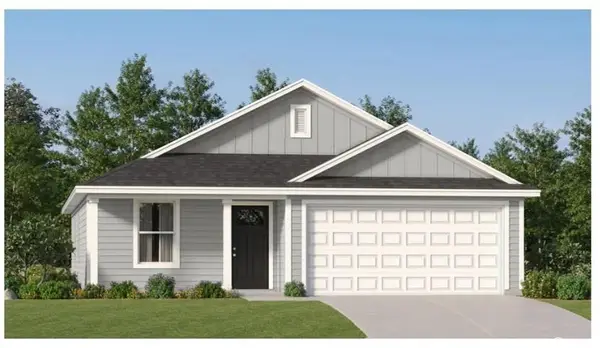 $230,000Active3 beds 2 baths1,620 sq. ft.
$230,000Active3 beds 2 baths1,620 sq. ft.1126 Cooper Hawk Ln, Ocean Isle Beach, NC 28469
MLS# 2529616Listed by: LENNAR CAROLINAS LLC
