9303 Whisper Park Drive Sw, Calabash, NC 28467
Local realty services provided by:ERA Strother Real Estate
9303 Whisper Park Drive Sw,Calabash, NC 28467
$920,000
- 4 Beds
- 3 Baths
- 3,587 sq. ft.
- Single family
- Active
Listed by: meghan e. vigliotti, megan c sauciuc
Office: keller williams innovate-oib mainland
MLS#:100529099
Source:NC_CCAR
Price summary
- Price:$920,000
- Price per sq. ft.:$256.48
About this home
Welcome home to 9303 Whisper Park Dr SW!! This stunning JUST COMPLETED new construction home in Devaun Park is 4 bedrooms, 2.5 bathrooms and 3,587 sqft of coastal charm and modern luxury. From the extended front walk, a double front porch perfect for outdoor relaxation greets you. Step into the open & airy living room with a coffered ceiling, brick archways, crown moulding, tongue & groove accent wall, wainscoting, and custom shelving providing a craftsman touch - along with a cozy fireplace. This dreamy kitchen includes stainless steel appliances (36'' ZLINE propane stove/oven, dishwasher, microwave, fridge, garbage disposal), custom cabinetry, custom open shelves, soft close hardware, quartz countertops with overhang on the island to accommodate room for seating, and a HIDDEN walk in pantry with custom wooden shelving & wine cooler. Through the other brick archway you'll find the oversized formal dining room with a gorgeous chandelier and cove lighting along the ceiling with a second entertaining area to the right side. The generous primary suite has an oversized walk in closet with custom wooden shelving and passage to the laundry room, in addition to the following bathroom features: quartz countertops, double sink vanity with wall mounted faucets, black hardware, water closet, tiled walk in shower, and a frameless glass shower door. Following the lighted staircase, you'll find an additional living space with a fireplace, 3 guest bedrooms, and the guest bathroom. This home is topped off with a two car garage, EPOXY coating on the garage floor, fiber cement siding, custom railings on the front porches, a WHOLE HOME GENERATOR, and professional landscaping. THIS HOME IS A MUST SEE!! Schedule your private showing today! Devaun Park is a fabulous community with mature tree lined streets and amenities that include an outdoor pool, clubhouse, fitness room, several small parks throughout, scenic walkways & a waterfront park along the Calabash River.
Contact an agent
Home facts
- Year built:2025
- Listing ID #:100529099
- Added:114 day(s) ago
- Updated:December 29, 2025 at 11:14 AM
Rooms and interior
- Bedrooms:4
- Total bathrooms:3
- Full bathrooms:2
- Half bathrooms:1
- Living area:3,587 sq. ft.
Heating and cooling
- Cooling:Heat Pump
- Heating:Electric, Heat Pump, Heating
Structure and exterior
- Roof:Architectural Shingle
- Year built:2025
- Building area:3,587 sq. ft.
- Lot area:0.29 Acres
Schools
- High school:West Brunswick
- Middle school:Shallotte Middle
- Elementary school:Jessie Mae Monroe Elementary
Utilities
- Water:Water Connected
- Sewer:Sewer Connected
Finances and disclosures
- Price:$920,000
- Price per sq. ft.:$256.48
New listings near 9303 Whisper Park Drive Sw
- New
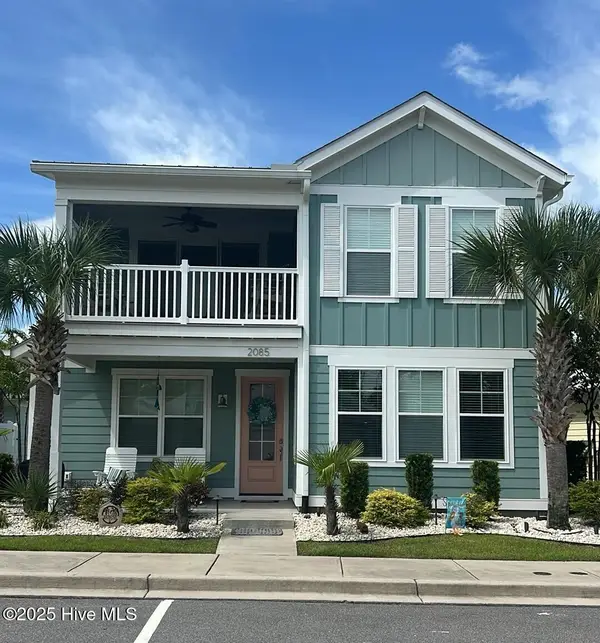 $585,000Active3 beds 3 baths1,743 sq. ft.
$585,000Active3 beds 3 baths1,743 sq. ft.2085 Manor Parc Drive, Calabash, NC 28467
MLS# 100546561Listed by: SEA OATS REAL ESTATE - New
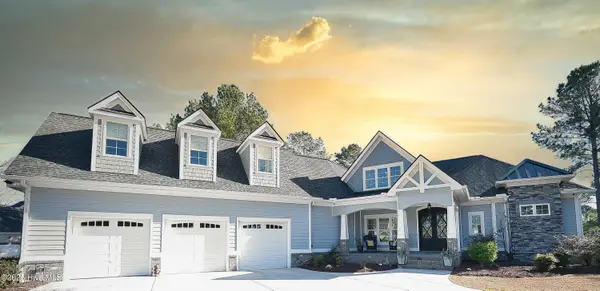 $949,900Active3 beds 4 baths3,547 sq. ft.
$949,900Active3 beds 4 baths3,547 sq. ft.510 Crow Creek Drive Nw, Calabash, NC 28467
MLS# 100546521Listed by: ASAP REALTY - New
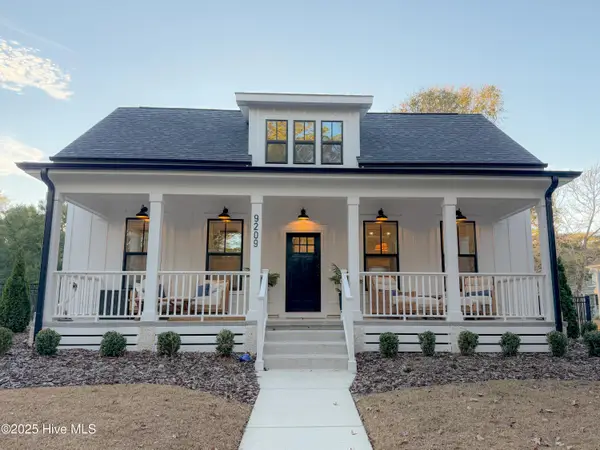 $660,000Active3 beds 3 baths2,308 sq. ft.
$660,000Active3 beds 3 baths2,308 sq. ft.9209 Rivendell Place Sw, Calabash, NC 28467
MLS# 100546436Listed by: NORTHGROUP REAL ESTATE LLC - New
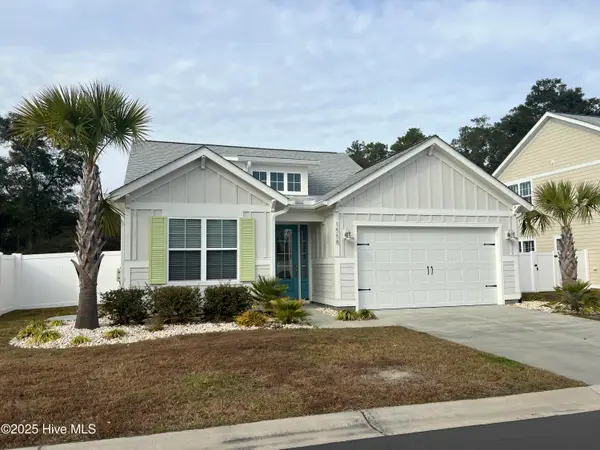 $524,900Active2 beds 2 baths1,289 sq. ft.
$524,900Active2 beds 2 baths1,289 sq. ft.1558 Harbour Place Drive, Calabash, NC 28467
MLS# 100546401Listed by: DONOVAN REALTY, LLC. - New
 $524,999Active2 beds 2 baths1,669 sq. ft.
$524,999Active2 beds 2 baths1,669 sq. ft.1558 Harbour Place Dr., Calabash, NC 28467
MLS# 2529902Listed by: DONOVAN REALTY, LLC. - New
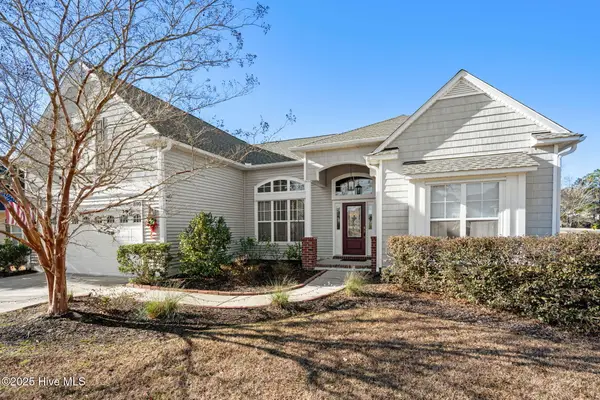 $509,900Active4 beds 4 baths3,127 sq. ft.
$509,900Active4 beds 4 baths3,127 sq. ft.699 Bullrush Court Nw, Calabash, NC 28467
MLS# 100546321Listed by: BEACH CONNECTION REALTY - New
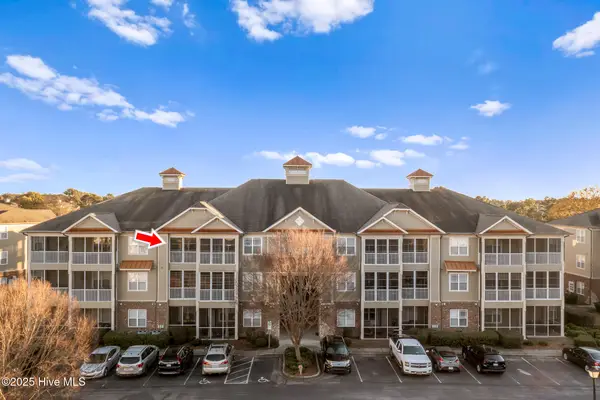 $249,900Active2 beds 2 baths1,211 sq. ft.
$249,900Active2 beds 2 baths1,211 sq. ft.395 S Crow Creek Drive Nw #Unit 1324, Calabash, NC 28467
MLS# 100546271Listed by: COLDWELL BANKER SEA COAST ADVANTAGE 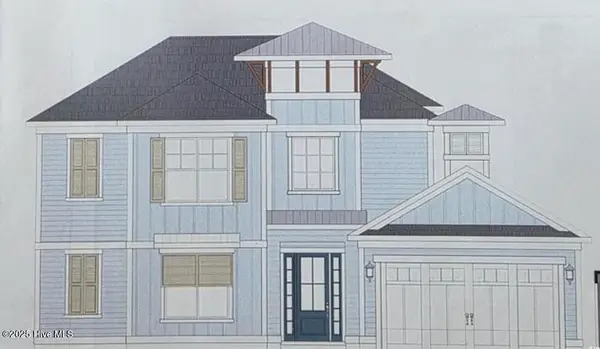 $1,031,000Pending3 beds 3 baths2,939 sq. ft.
$1,031,000Pending3 beds 3 baths2,939 sq. ft.2088 Manor Parc Drive, Calabash, NC 28467
MLS# 100546165Listed by: RE/MAX SOUTHERN SHORES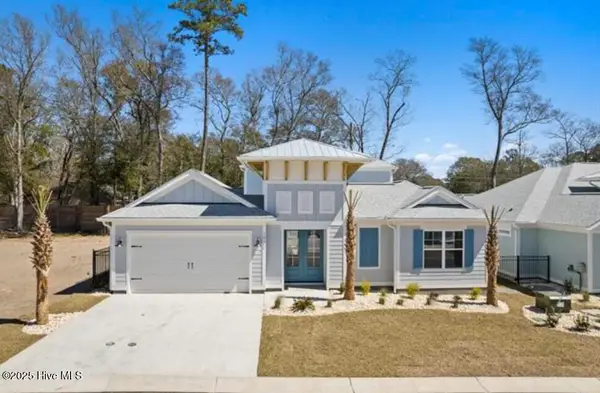 $974,870Pending4 beds 3 baths2,578 sq. ft.
$974,870Pending4 beds 3 baths2,578 sq. ft.1972 Indigo Cove Way, Calabash, NC 28467
MLS# 100546171Listed by: RE/MAX SOUTHERN SHORES- New
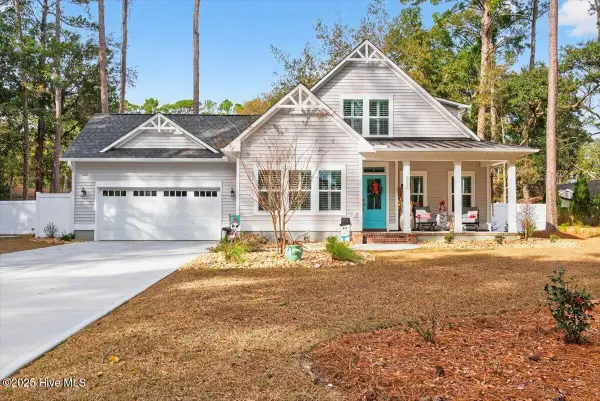 $515,000Active3 beds 3 baths1,849 sq. ft.
$515,000Active3 beds 3 baths1,849 sq. ft.9030 Ocean Harbour Golf Club Road Sw, Calabash, NC 28467
MLS# 100546155Listed by: CENTURY 21 SUNSET REALTY
