98 Northeast Drive Nw, Calabash, NC 28467
Local realty services provided by:ERA Strother Real Estate
98 Northeast Drive Nw,Calabash, NC 28467
$359,900
- 3 Beds
- 2 Baths
- 1,583 sq. ft.
- Single family
- Pending
Listed by:ricks realty team
Office:berkshire hathaway homeservices carolina premier properties
MLS#:100509388
Source:NC_CCAR
Price summary
- Price:$359,900
- Price per sq. ft.:$227.35
About this home
The Southport Plan by Atrium Homes is sure to capture your attention! Light, bright, and open, this home also has a very social living area. This new construction 3 bedroom, 2 bathroom single family sits on over a half an acre lot (approx .61 acres)! Set to be completed end of August 2025. It has a finished two car garage, a large open kitchen with white cabinetry, breakfast bar, granite countertops, pantry, stainless steel appliances, and a separate laundry area. LVP flooring throughout. Carpet in the guest bedrooms, ceiling fans in the living area and primary bedroom. Primary bedroom has double raised vanity with cultured marble counters and step in tiled shower. Guest bathroom has a shower/tub combo and marble surface vanity top. Located very close to South Carolina/North Carolina border. Come take a look at this excellent new construction property.
Contact an agent
Home facts
- Year built:2025
- Listing ID #:100509388
- Added:145 day(s) ago
- Updated:October 15, 2025 at 08:01 AM
Rooms and interior
- Bedrooms:3
- Total bathrooms:2
- Full bathrooms:2
- Living area:1,583 sq. ft.
Heating and cooling
- Cooling:Central Air
- Heating:Electric, Heat Pump, Heating
Structure and exterior
- Roof:Architectural Shingle
- Year built:2025
- Building area:1,583 sq. ft.
- Lot area:0.61 Acres
Schools
- High school:West Brunswick
- Middle school:Shallotte Middle
- Elementary school:Jessie Mae Monroe Elementary
Utilities
- Water:Municipal Water Available
Finances and disclosures
- Price:$359,900
- Price per sq. ft.:$227.35
- Tax amount:$122 (2024)
New listings near 98 Northeast Drive Nw
- New
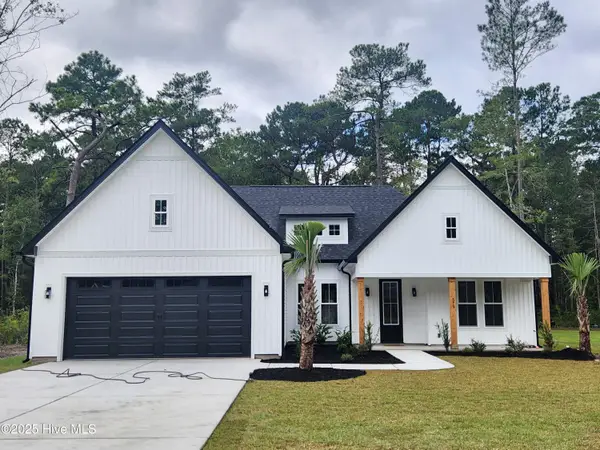 $449,900Active3 beds 2 baths1,941 sq. ft.
$449,900Active3 beds 2 baths1,941 sq. ft.519 Briarwood Drive Nw, Calabash, NC 28467
MLS# 100536024Listed by: COLDWELL BANKER SEA COAST ADVANTAGE - New
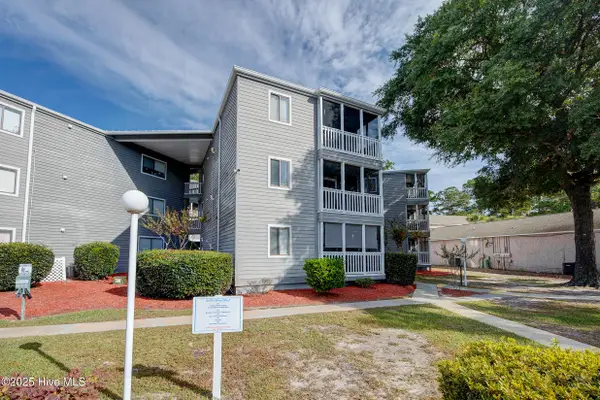 $188,000Active2 beds 2 baths845 sq. ft.
$188,000Active2 beds 2 baths845 sq. ft.10166 Beach Drive Sw #5101, Calabash, NC 28467
MLS# 100535868Listed by: RE/MAX EXECUTIVE - New
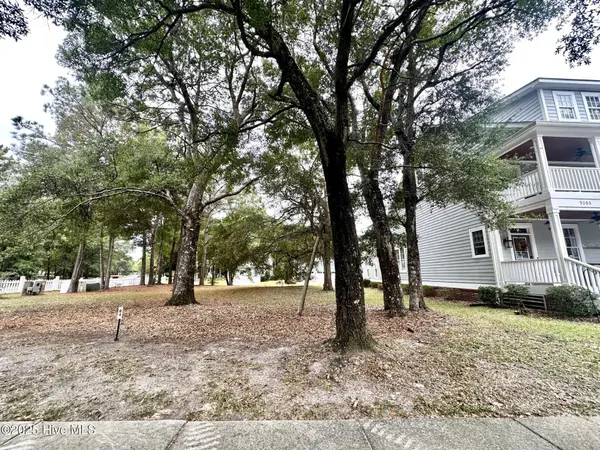 $50,000Active0.09 Acres
$50,000Active0.09 Acres9199 Hutton Heights Way Sw, Calabash, NC 28467
MLS# 100535850Listed by: CENTURY 21 THOMAS INCORPORATED DBA THOMAS REAL ESTATE, LLC - New
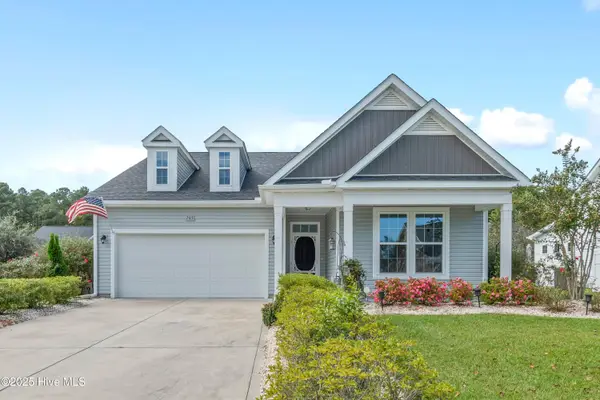 $369,900Active3 beds 2 baths1,832 sq. ft.
$369,900Active3 beds 2 baths1,832 sq. ft.703 E Chatman Drive Nw, Calabash, NC 28467
MLS# 100535730Listed by: SILVER COAST PROPERTIES - New
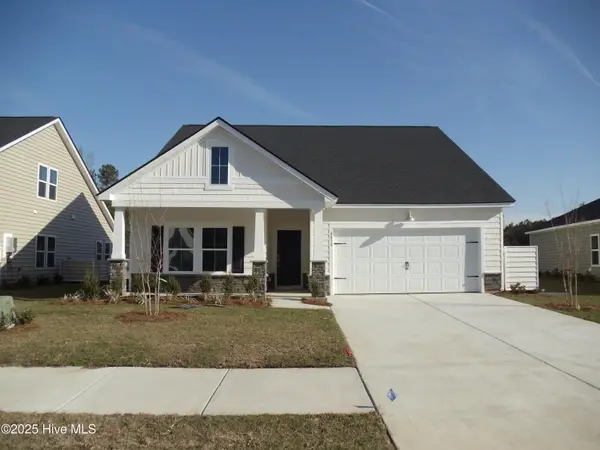 $335,010Active3 beds 2 baths1,772 sq. ft.
$335,010Active3 beds 2 baths1,772 sq. ft.1218 W Hayworth Lane Nw #Lot 1192 -St. Phillips, Calabash, NC 28467
MLS# 100535719Listed by: LENNAR SALES CORP. - New
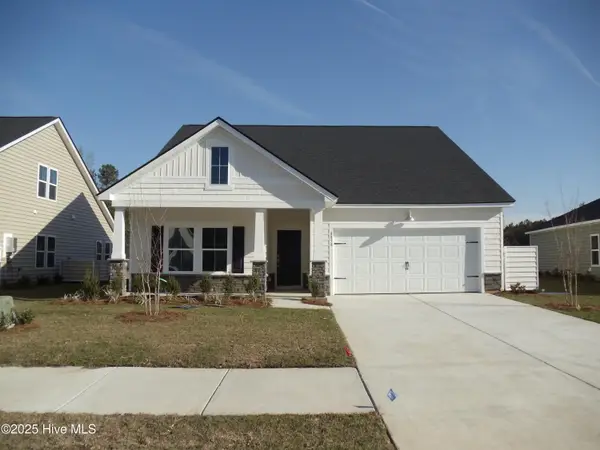 $344,660Active3 beds 2 baths1,772 sq. ft.
$344,660Active3 beds 2 baths1,772 sq. ft.1203 W Hayworth Lane Nw #Lot 1177 -St. Phillips, Calabash, NC 28467
MLS# 100535723Listed by: LENNAR SALES CORP. - New
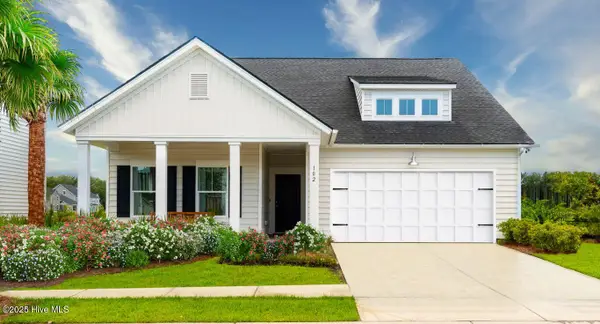 $339,625Active3 beds 2 baths1,748 sq. ft.
$339,625Active3 beds 2 baths1,748 sq. ft.8691 Baton Rouge Avenue Nw #Lot 1161, Calabash, NC 28467
MLS# 100535726Listed by: LENNAR SALES CORP. - New
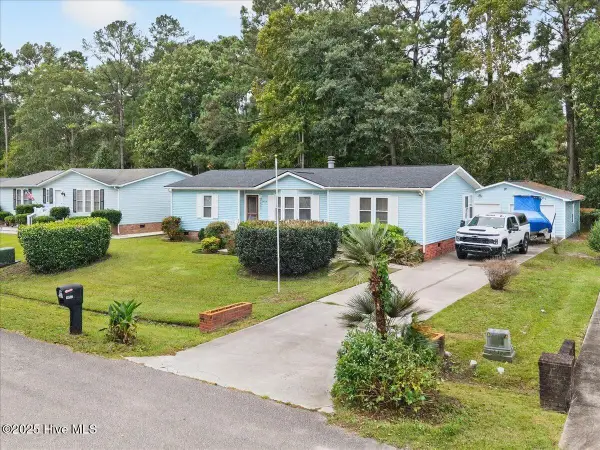 $252,000Active3 beds 2 baths1,450 sq. ft.
$252,000Active3 beds 2 baths1,450 sq. ft.1012 Palmer Drive, Calabash, NC 28467
MLS# 100535729Listed by: METRO TO COAST LLC - New
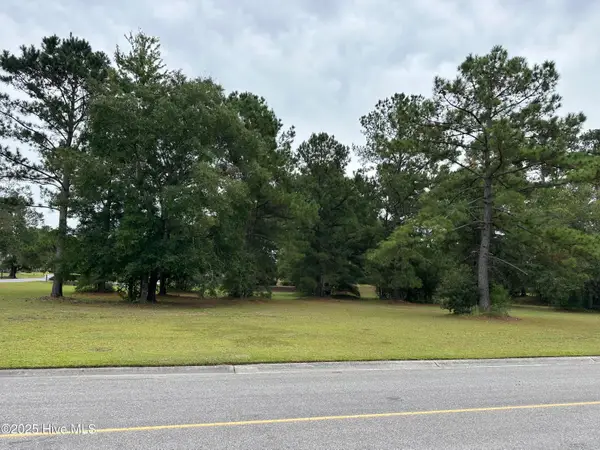 $54,900Active0.48 Acres
$54,900Active0.48 Acres1071 N Middleton Drive Nw, Calabash, NC 28467
MLS# 100535716Listed by: BERKSHIRE HATHAWAY HOMESERVICES CAROLINA PREMIER PROPERTIES - New
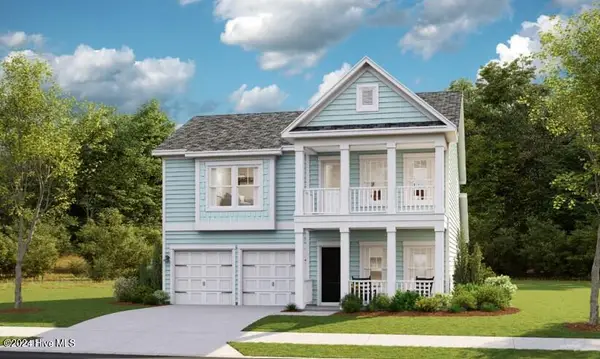 $380,745Active5 beds 4 baths2,449 sq. ft.
$380,745Active5 beds 4 baths2,449 sq. ft.1206 E Hayworth Lane Avenue Nw #Lot 1195- Kensington, Calabash, NC 28467
MLS# 100535706Listed by: LENNAR SALES CORP.
