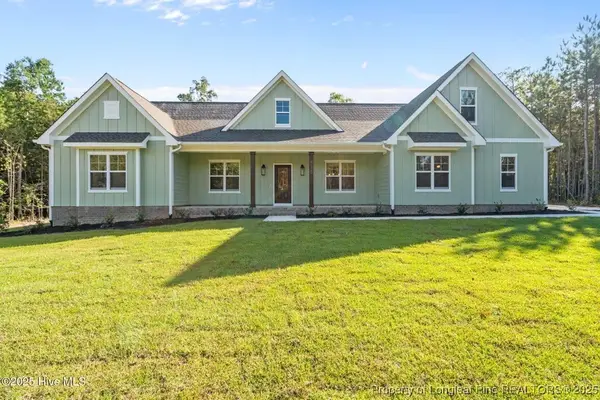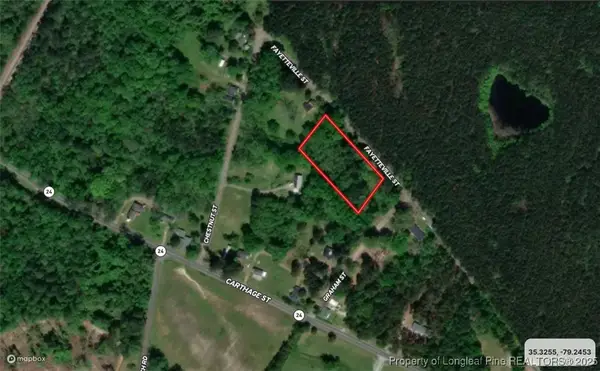14 Citadel Street, Cameron, NC 28326
Local realty services provided by:ERA Strother Real Estate
14 Citadel Street,Cameron, NC 28326
$399,900
- 4 Beds
- 3 Baths
- 3,054 sq. ft.
- Single family
- Active
Listed by: lynn richards group
Office: the lynn richards group
MLS#:750806
Source:NC_FRAR
Price summary
- Price:$399,900
- Price per sq. ft.:$130.94
- Monthly HOA dues:$21.67
About this home
Beautifully maintained 2 Story in Cameron! 4 Bedrooms, 3 Full Baths on a Corner Lot with a 2 Car Garage. Welcome Home into your Foyer with a Flex Room, Formal Dining Room, Family Room with Fireplace, Kitchen & Guest Bedroom with Full Bath rounding out the 1st Floor. The Flex room would be a great Office, Play space or extra Sitting/Formal Living Room. The Formal Dining has a Coffered Ceiling & opens into the Kitchen. The Kitchen includes an Island, Granite Counters, SS Appliances, a Walk in Pantry & Breakfast area with lots of counter space for meal prep. The Guest Room has access to the Full Bath which has a Walk in Shower. The Family Room includes a Fireplace with Gas Logs & Ceiling Fan. The Upstairs includes the Primary Bedroom, 2 other Bedrooms, the Laundry Room, the Large Bonus Room & Storage in the Attic. The Primary Suite has a deep Trey Ceiling, a Large WIC with Built In Shelves & Drawers. The Primary Bath has a Double Vanity, Garden Tub, Walk in Shower & Water Closet. The 2 other Bedrooms and Bonus have Vaulted Ceilings. Access to the Backyard & Patio is out through the Breakfast area which makes it so very convenient for Grilling & Entertaining with Privacy Fencing around the back. Make your appointment today to see this wonderful property!
Contact an agent
Home facts
- Year built:2011
- Listing ID #:750806
- Added:90 day(s) ago
- Updated:December 29, 2025 at 04:12 PM
Rooms and interior
- Bedrooms:4
- Total bathrooms:3
- Full bathrooms:3
- Living area:3,054 sq. ft.
Heating and cooling
- Cooling:Central Air, Electric
- Heating:Heat Pump
Structure and exterior
- Year built:2011
- Building area:3,054 sq. ft.
- Lot area:0.26 Acres
Schools
- High school:Overhills Senior High
- Middle school:Overhills Middle School
Utilities
- Water:Public
- Sewer:County Sewer
Finances and disclosures
- Price:$399,900
- Price per sq. ft.:$130.94
New listings near 14 Citadel Street
 $729,900Active4 beds 3 baths2,528 sq. ft.
$729,900Active4 beds 3 baths2,528 sq. ft.1435 Pineywood Church Road, Cameron, NC 28326
MLS# 751915Listed by: CAROLINA PROPERTY SALES $440,000Active3 beds 2 baths2,283 sq. ft.
$440,000Active3 beds 2 baths2,283 sq. ft.509 Carthage Street, Cameron, NC 28326
MLS# 100533399Listed by: KELLER WILLIAMS PINEHURST $40,000Pending1.45 Acres
$40,000Pending1.45 AcresOld Fayetteville Street, Cameron, NC 28326
MLS# 746566Listed by: TAYLOR MADE REAL ESTATE
