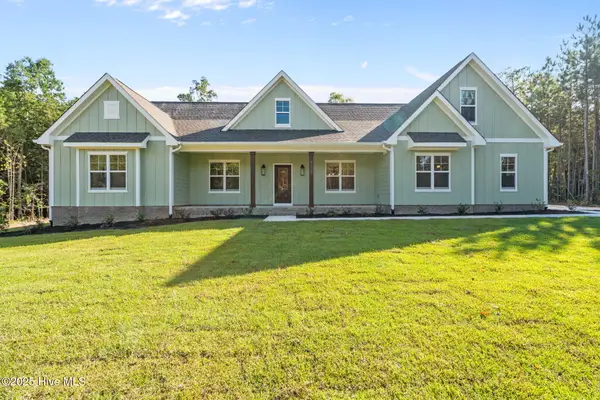14 Gloucester Court, Cameron, NC 28326
Local realty services provided by:ERA Live Moore
14 Gloucester Court,Cameron, NC 28326
$322,000
- 4 Beds
- 3 Baths
- 2,453 sq. ft.
- Single family
- Pending
Listed by: bill goff, paul s. smith
Office: exp realty
MLS#:10107661
Source:RD
Price summary
- Price:$322,000
- Price per sq. ft.:$131.27
About this home
Classic Home situated less than 30mins from Ft Liberty, Sanford, or Southern Pines. Corner lot featuring Covered Front Porch, Fenced Backyard with Patio, Pavilion, and Sheds. Interior features two-story Foyer, Formal Dining Room, and Formal Living Room with Wood Floors. Family Room features Fireplace with Raised Hearth and Ceiling Fan. Kitchen features Tile Backsplash, Stainless Steel appliances including microwave, 5-burner smooth top Range, and Refrigerator. Laundry Room with additional cabinet storage. Second Floor features Primary Suite with en suite bath featuring Dual Vanity, Garden Tub, Walk-in Shower, Water Closet, and Walk-in Closet. Large Secondary Bedrooms with large closets, and Loft/Flex area. Home is filled with Natural Light and spacious living areas. Ramp to front door has been removed. See more at 3D Tour.
Contact an agent
Home facts
- Year built:2006
- Listing ID #:10107661
- Added:220 day(s) ago
- Updated:February 10, 2026 at 08:36 AM
Rooms and interior
- Bedrooms:4
- Total bathrooms:3
- Full bathrooms:2
- Half bathrooms:1
- Living area:2,453 sq. ft.
Heating and cooling
- Cooling:Ceiling Fan(s), Heat Pump
- Heating:Heat Pump
Structure and exterior
- Roof:Shingle
- Year built:2006
- Building area:2,453 sq. ft.
- Lot area:0.35 Acres
Schools
- High school:Harnett - Overhills
- Middle school:Harnett - Highland
- Elementary school:Harnett - Johnsonville
Utilities
- Water:Public, Water Connected
- Sewer:Septic Tank
Finances and disclosures
- Price:$322,000
- Price per sq. ft.:$131.27
- Tax amount:$1,505
New listings near 14 Gloucester Court
 $374,900Active3 beds 2 baths1,762 sq. ft.
$374,900Active3 beds 2 baths1,762 sq. ft.524 Carthage Street, Cameron, NC 28326
MLS# 100548829Listed by: BETTER HOMES AND GARDENS REAL ESTATE LIFESTYLE PROPERTY PARTNERS $729,900Pending4 beds 3 baths2,528 sq. ft.
$729,900Pending4 beds 3 baths2,528 sq. ft.1435 Pineywood Church Road, Cameron, NC 28326
MLS# 100536259Listed by: CAROLINA PROPERTY SALES $430,000Active3 beds 2 baths2,283 sq. ft.
$430,000Active3 beds 2 baths2,283 sq. ft.509 Carthage Street, Cameron, NC 28326
MLS# 100533399Listed by: KELLER WILLIAMS PINEHURST

