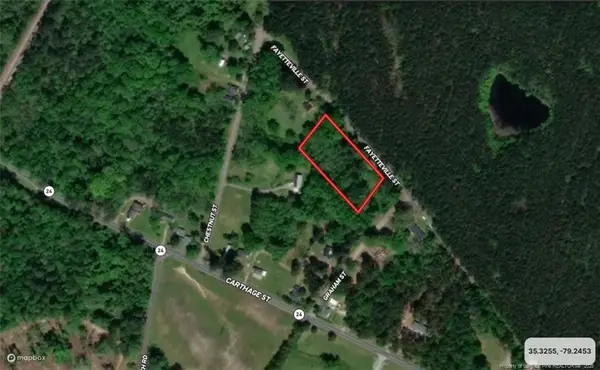146 Mcpherson Street, Cameron, NC 28326
Local realty services provided by:ERA Strother Real Estate
Listed by:clio carroll
Office:keller williams pinehurst
MLS#:100523939
Source:NC_CCAR
Price summary
- Price:$375,000
- Price per sq. ft.:$165.49
About this home
Seller providing $2500 credit to go towards additional upgrades or rate buydown! Craftsman style bungalow, circa 1919, in the Historic District of Cameron. Offering an unbelievable outdoor oasis. Enjoy the saltwater pool with waterfall (2022 by Pool of the Pines), hot tub, outdoor shower, firepit AND wired workshop. The nearly ½ acre lot has been carefully landscaped and is surrounded by mature trees. Fully fenced backyard to keep children and pets contained. Southern Living worthy front porch! The perfect primary home or AirBNB! The 2 car attached side garage has high ceilings and plenty of space.
Special features abound in this 4 bedroom, 3 bathroom home! Hardwood floors in all three 1st level bedrooms and the large living room. Luxury vinyl plank flooring throughout the open kitchen and dining area. The kitchen boasts tile backsplash, granite countertops and stainless-steel appliances and a single bowl stainless steel sink. One of the bathrooms has been completely redone. The gas log fireplace in the living room has a beautiful brick surround, and the elegant molding and trim can only be found in a historical home.
Many updates have been made, to include newer windows, new 4 bedroom septic system (2023), new upstairs HVAC unit (2024), downstairs gas pack recently serviced (installed 2016), new hot water heater (2024).
Cameron is known as an ''antique capital''. Southern Living Magazine and Our State Magazine have recognized it as a top destination for antique shopping.
Jump on your golf cart and cruise into town to enjoy the bi-annual antique street fairs, the annual Christmas parade. Enjoy local beer & wine great food at the Dewberry Café. James Creek Cider House is just 1.5 miles away!
40 minutes to Fort Bragg, 15 minutes to Southern Pines, and less an 1 hour to RDU Airport. Zoned for Cameron Elementary School, Crains Creek Middle School and Union Pines High School.
Do not miss out - the pool parties and relaxing front porch await
Contact an agent
Home facts
- Year built:1919
- Listing ID #:100523939
- Added:51 day(s) ago
- Updated:September 29, 2025 at 07:46 AM
Rooms and interior
- Bedrooms:4
- Total bathrooms:3
- Full bathrooms:3
- Living area:2,266 sq. ft.
Heating and cooling
- Heating:Electric, Fireplace(s), Gas Pack, Heat Pump, Heating, Propane
Structure and exterior
- Roof:Metal
- Year built:1919
- Building area:2,266 sq. ft.
- Lot area:0.4 Acres
Schools
- High school:Union Pines High
- Middle school:Crain's Creek Middle
- Elementary school:Cameron Elementary
Utilities
- Water:Municipal Water Available, Water Connected
Finances and disclosures
- Price:$375,000
- Price per sq. ft.:$165.49
- Tax amount:$2,382 (2024)
New listings near 146 Mcpherson Street
 $115,000Active3 beds 1 baths1,859 sq. ft.
$115,000Active3 beds 1 baths1,859 sq. ft.561 Carthage Street, Cameron, NC 28326
MLS# 747745Listed by: SWANKY NESTS, LLC. $40,000Pending1.45 Acres
$40,000Pending1.45 AcresOld Fayetteville Street, Cameron, NC 28326
MLS# LP746566Listed by: TAYLOR MADE REAL ESTATE $325,000Pending6.08 Acres
$325,000Pending6.08 Acres520 Sanctuary Trail, Cameron, NC 28326
MLS# 10082284Listed by: CAROLINA PROPERTY SALES $275,000Pending6.36 Acres
$275,000Pending6.36 Acres505 Sanctuary Trail, Cameron, NC 28326
MLS# 10082262Listed by: CAROLINA PROPERTY SALES
