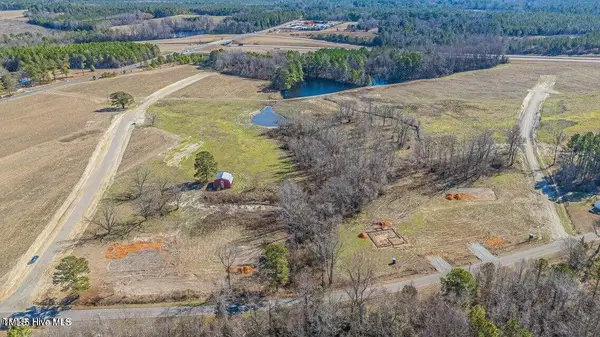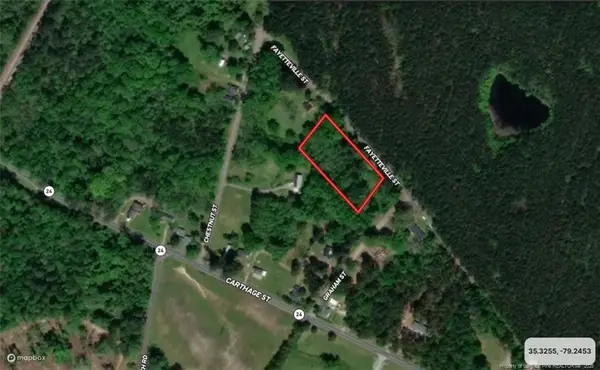190 Stovall Terrace, Cameron, NC 28326
Local realty services provided by:ERA Strother Real Estate
Listed by:neda bobbitt
Office:giving tree realty
MLS#:750176
Source:NC_FRAR
Price summary
- Price:$204,900
- Price per sq. ft.:$170.61
About this home
Location & Land! Welcome home to this updated Cameron gem, perfectly tucked away on a cul-de-sac and set on nearly half an acre with mature trees and no homes directly behind, giving you both privacy and space.
Step inside to a bright and open layout featuring a spacious family room, kitchen with island and dining area, fresh Pergo flooring, updated ceiling fans with lights, and a laundry area with washer and dryer. Per seller, recent updates include a new roof (June 2025), a new HVAC system and furnace installed, septic pumped in 2025, and a new storm door. A CCTV security system with a hard drive also provides added peace of mind.
Out back, enjoy a fully fenced yard with ample space to relax or play. Two-wired sheds with A/C convey one large enough to set up as a workshop or gym, plus a smaller shed for storage. The gazebo and playset will remain for the new owners to enjoy.
With thoughtful updates, extra features, and versatile indoor and outdoor living spaces, this home is ready for you to make it your own!
Contact an agent
Home facts
- Year built:2002
- Listing ID #:750176
- Added:46 day(s) ago
- Updated:October 29, 2025 at 07:44 AM
Rooms and interior
- Bedrooms:3
- Total bathrooms:2
- Full bathrooms:2
- Living area:1,201 sq. ft.
Heating and cooling
- Cooling:Central Air, Electric
- Heating:Heat Pump
Structure and exterior
- Year built:2002
- Building area:1,201 sq. ft.
Schools
- High school:Western Harnett High School
- Middle school:Western Harnett Middle School
- Elementary school:Johnsonville Elementary
Utilities
- Water:Public
- Sewer:Septic Tank
Finances and disclosures
- Price:$204,900
- Price per sq. ft.:$170.61
New listings near 190 Stovall Terrace
 $729,900Pending4 beds 3 baths2,528 sq. ft.
$729,900Pending4 beds 3 baths2,528 sq. ft.1435 Pineywood Church Road, Cameron, NC 28326
MLS# LP751915Listed by: CAROLINA PROPERTY SALES $450,000Active3 beds 2 baths2,283 sq. ft.
$450,000Active3 beds 2 baths2,283 sq. ft.509 Carthage Street, Cameron, NC 28326
MLS# 100533399Listed by: KELLER WILLIAMS PINEHURST $375,000Pending4 beds 3 baths2,266 sq. ft.
$375,000Pending4 beds 3 baths2,266 sq. ft.146 Mcpherson Street, Cameron, NC 28326
MLS# 750318Listed by: KELLER WILLIAMS REALTY (PINEHURST) $300,000Active5.95 Acres
$300,000Active5.95 Acres525 Sanctuary Trail, Cameron, NC 28326
MLS# LP748317Listed by: CAROLINA PROPERTY SALES $300,000Pending5.69 Acres
$300,000Pending5.69 Acres720 Peele Farm Lane, Cameron, NC 28326
MLS# 100522044Listed by: CAROLINA PROPERTY SALES $115,000Pending3 beds 1 baths1,859 sq. ft.
$115,000Pending3 beds 1 baths1,859 sq. ft.561 Carthage Street, Cameron, NC 28326
MLS# LP747745Listed by: SWANKY NESTS, LLC. $40,000Pending1.45 Acres
$40,000Pending1.45 AcresOld Fayetteville Street, Cameron, NC 28326
MLS# LP746566Listed by: TAYLOR MADE REAL ESTATE $300,000Active4.5 Acres
$300,000Active4.5 Acres535 Sanctuary Trail, Cameron, NC 28326
MLS# 10082287Listed by: CAROLINA PROPERTY SALES $275,000Pending6.36 Acres
$275,000Pending6.36 Acres505 Sanctuary Trail, Cameron, NC 28326
MLS# LP738374Listed by: CAROLINA PROPERTY SALES
