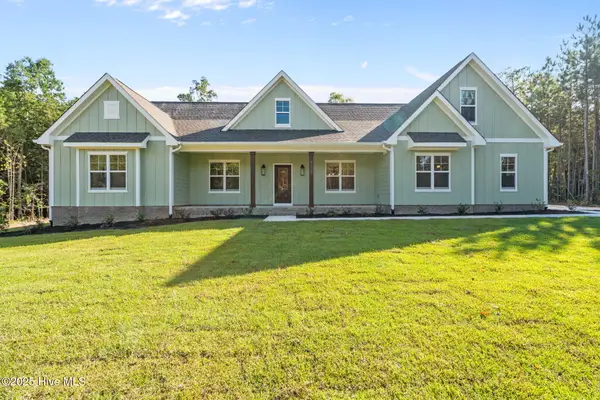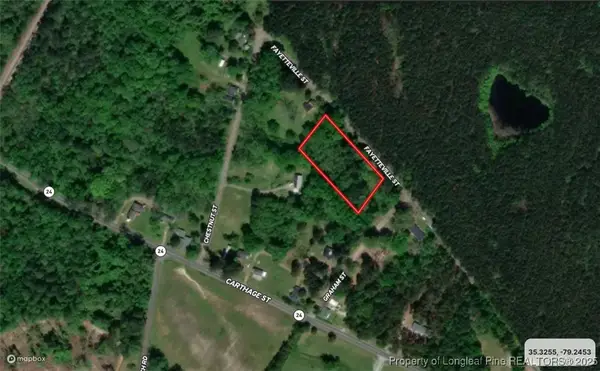191 Trenton Place, Cameron, NC 28326
Local realty services provided by:ERA Strother Real Estate
191 Trenton Place,Cameron, NC 28326
$349,500
- 4 Beds
- 3 Baths
- 2,501 sq. ft.
- Single family
- Active
Listed by: meese property group
Office: meese property group
MLS#:744413
Source:NC_FRAR
Price summary
- Price:$349,500
- Price per sq. ft.:$139.74
- Monthly HOA dues:$87
About this home
Nestled in the highly sought-after community in Harnett County, this spacious 4-bedroom, 2.5-bathroom home blends comfort, functionality, and timeless charm. The thoughtfully designed layout includes a formal living room, a bright and airy sunroom, and a generous family room centered around a cozy gas fireplace—perfect for gatherings or quiet evenings at home. The large kitchen is a chef's dream, featuring stainless steel appliances, a central island, and a breakfast nook ideal for casual dining.Upstairs, you'll find all four bedrooms, including a luxurious primary suite with a spa-like ensuite bathroom offering dual vanities, a soaking tub, a walk-in shower, and a spacious walk-in closet. One of the additional bedrooms includes a versatile flex space.Step outside to a fully fenced backyard, accessible through the sunroom, offering an ideal space for entertaining or relaxing in privacy. A brand-new roof installed in 2023 adds peace of mind.Conveniently located near top-rated schools, shopping, dining, and Fort Bragg, this home is a perfect fit for anyone looking to enjoy comfort and community in a growing, vibrant neighborhood.
Contact an agent
Home facts
- Year built:2008
- Listing ID #:744413
- Added:170 day(s) ago
- Updated:November 20, 2025 at 04:54 PM
Rooms and interior
- Bedrooms:4
- Total bathrooms:3
- Full bathrooms:2
- Half bathrooms:1
- Living area:2,501 sq. ft.
Heating and cooling
- Cooling:Central Air
- Heating:Heat Pump
Structure and exterior
- Year built:2008
- Building area:2,501 sq. ft.
- Lot area:0.21 Acres
Schools
- High school:Overhills Senior High
- Middle school:Overhills Middle School
Utilities
- Water:Public
- Sewer:Public Sewer
Finances and disclosures
- Price:$349,500
- Price per sq. ft.:$139.74
New listings near 191 Trenton Place
 $729,900Pending4 beds 3 baths2,528 sq. ft.
$729,900Pending4 beds 3 baths2,528 sq. ft.1435 Pineywood Church Road, Cameron, NC 28326
MLS# 100536259Listed by: CAROLINA PROPERTY SALES $450,000Active3 beds 2 baths2,283 sq. ft.
$450,000Active3 beds 2 baths2,283 sq. ft.509 Carthage Street, Cameron, NC 28326
MLS# 100533399Listed by: KELLER WILLIAMS PINEHURST $40,000Pending1.45 Acres
$40,000Pending1.45 AcresOld Fayetteville Street, Cameron, NC 28326
MLS# 746566Listed by: TAYLOR MADE REAL ESTATE
