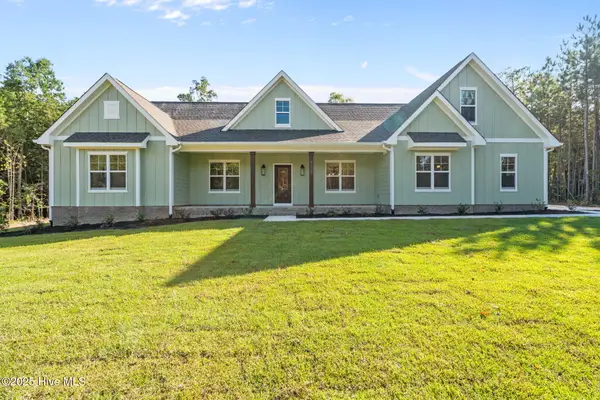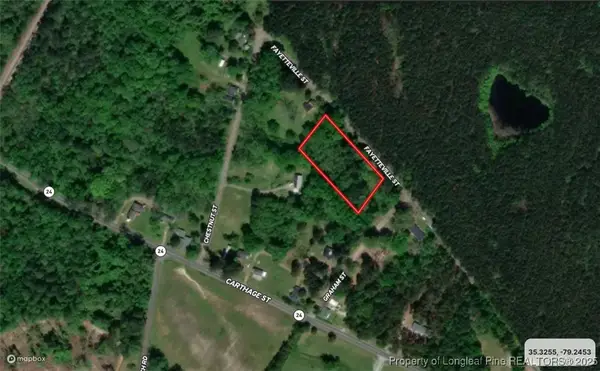270 Hester Place, Cameron, NC 28326
Local realty services provided by:ERA Live Moore
270 Hester Place,Cameron, NC 28326
$332,000
- 4 Beds
- 3 Baths
- 2,559 sq. ft.
- Single family
- Active
Listed by: jorge adrian aguilar
Office: mark spain real estate
MLS#:10116931
Source:RD
Price summary
- Price:$332,000
- Price per sq. ft.:$129.74
About this home
2.25% Assumable VA with Roam! Motivated seller! Seller is offering a buyer credit of $2,000 to be used towards closing costs with a full price offer.
Step inside this this beautifully upgraded 4BR, 2.5BA home and immediately feel the comfort of a home that's truly move-in ready. Recent upgrades include a new roof (2025), new water heater (2025), fresh interior paint (2025), freshly painted kitchen cabinets (2025), and brand-new second-floor carpet (2025)—creating a clean, modern, and welcoming feel throughout.
The layout is built for everyday living: a formal dining room for hosting, a private home office for productive workdays, and a spacious bonus room that's perfect for a media room, home theater, or playroom. Enjoy cozy evenings by the brick fireplace, and make the most of summer in the expansive fully fenced backyard—featuring a covered porch, brick fire pit, and above-ground pool designed for fun, entertainment, and relaxing with family and friends.
The spacious Primary Suite offers a true retreat with a trey ceiling, dual sinks, walk-in closet, soaking tub, and separate shower. Upstairs also includes a convenient utility room for added ease.
Set on a generous 0.67-acre lot at the end of a quiet cul-de-sac, this home gives you space to breathe, play, entertain, and build the lifestyle you've been dreaming of. Whether it's hosting cookouts in the backyard, enjoying peaceful mornings on the rocking chair front porch, or spreading out across multiple rooms, this home is made for living.
Don't miss this rare chance to enjoy upgraded living, generous outdoor space, and an unbeatable financing opportunity all in one. Schedule your showing today!
Contact an agent
Home facts
- Year built:2008
- Listing ID #:10116931
- Added:92 day(s) ago
- Updated:November 21, 2025 at 02:13 AM
Rooms and interior
- Bedrooms:4
- Total bathrooms:3
- Full bathrooms:2
- Half bathrooms:1
- Living area:2,559 sq. ft.
Heating and cooling
- Cooling:Central Air
- Heating:Heat Pump
Structure and exterior
- Roof:Shingle
- Year built:2008
- Building area:2,559 sq. ft.
- Lot area:0.64 Acres
Schools
- High school:Harnett - Overhills
- Middle school:Harnett - Overhills
- Elementary school:Harnett - Benhaven
Utilities
- Water:Public
- Sewer:Public Sewer
Finances and disclosures
- Price:$332,000
- Price per sq. ft.:$129.74
- Tax amount:$1,851
New listings near 270 Hester Place
 $729,900Pending4 beds 3 baths2,528 sq. ft.
$729,900Pending4 beds 3 baths2,528 sq. ft.1435 Pineywood Church Road, Cameron, NC 28326
MLS# 100536259Listed by: CAROLINA PROPERTY SALES $450,000Active3 beds 2 baths2,283 sq. ft.
$450,000Active3 beds 2 baths2,283 sq. ft.509 Carthage Street, Cameron, NC 28326
MLS# 100533399Listed by: KELLER WILLIAMS PINEHURST $40,000Pending1.45 Acres
$40,000Pending1.45 AcresOld Fayetteville Street, Cameron, NC 28326
MLS# 746566Listed by: TAYLOR MADE REAL ESTATE
