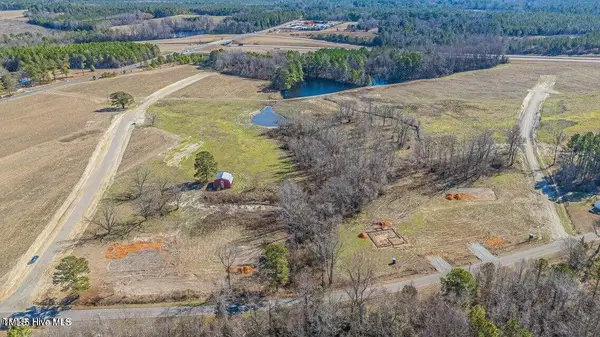297 Colonist Place, Cameron, NC 28326
Local realty services provided by:ERA Strother Real Estate
297 Colonist Place,Cameron, NC 28326
$329,900
- 4 Beds
- 3 Baths
- - sq. ft.
- Single family
- Sold
Listed by: nina gregory
Office: west maple realty llc.
MLS#:753574
Source:NC_FRAR
Sorry, we are unable to map this address
Price summary
- Price:$329,900
- Monthly HOA dues:$78
About this home
You will feel right at home in this amazing three story house! The open floor plan showcases all new fresh paint and LVP flooring throughout. As you walk past the formal dining room/office you will be drawn into the spacious living room anchored by a fireplace and open to the fabulous kitchen. You're always part of the action, as you enjoy the stainless appliances, granite countertops and island. Round out the first floor with a screened in porch, guest bathroom, two car garage, and fully fenced back yard. The second story boosts a beautiful master suite, with double vanity, private water closet, soaking tub and walk in closet. Conveniently the laundry room is located next to two secondary bedrooms and a fabulous bonus room/fourth bedroom. But that's not all! Step up the amazing potential that is available on the unfinished third floor! Currently offering expansive storage, the future possibilities are endless!
Location matters! This beautiful and bright home is nestled inside of Lexington Plantation, a fabulous neighborhood with a community pool, playground and clubhouse! A short commute to Ft Bragg, restaurants and shopping are just minutes away, plus easy access to Raleigh!
Contact an agent
Home facts
- Year built:2011
- Listing ID #:753574
- Added:49 day(s) ago
- Updated:January 08, 2026 at 08:08 AM
Rooms and interior
- Bedrooms:4
- Total bathrooms:3
- Full bathrooms:2
- Half bathrooms:1
Heating and cooling
- Cooling:Central Air, Electric
- Heating:Electric, Heat Pump
Structure and exterior
- Year built:2011
Schools
- High school:Overhills Senior High
- Middle school:Overhills Middle School
- Elementary school:Benhaven Elementary
Utilities
- Water:Public
- Sewer:County Sewer
Finances and disclosures
- Price:$329,900
New listings near 297 Colonist Place
 $729,900Active4 beds 3 baths2,528 sq. ft.
$729,900Active4 beds 3 baths2,528 sq. ft.1435 Pineywood Church Road, Cameron, NC 28326
MLS# 10127939Listed by: CAROLINA PROPERTY SALES $440,000Active3 beds 2 baths2,283 sq. ft.
$440,000Active3 beds 2 baths2,283 sq. ft.509 Carthage Street, Cameron, NC 28326
MLS# 100533399Listed by: KELLER WILLIAMS PINEHURST $300,000Active5.95 Acres
$300,000Active5.95 Acres525 Sanctuary Trail, Cameron, NC 28326
MLS# 10114434Listed by: CAROLINA PROPERTY SALES $300,000Active4.5 Acres
$300,000Active4.5 Acres535 Sanctuary Trail, Cameron, NC 28326
MLS# LP739660Listed by: CAROLINA PROPERTY SALES
