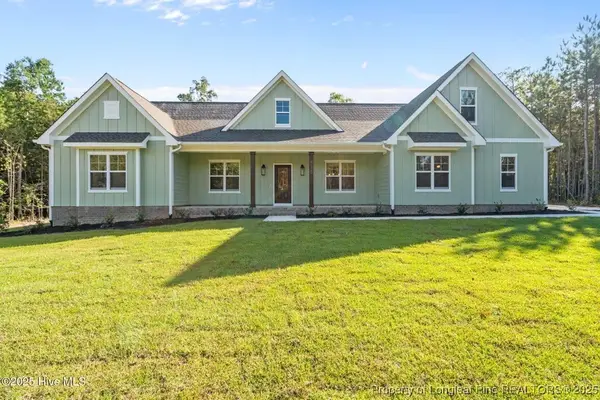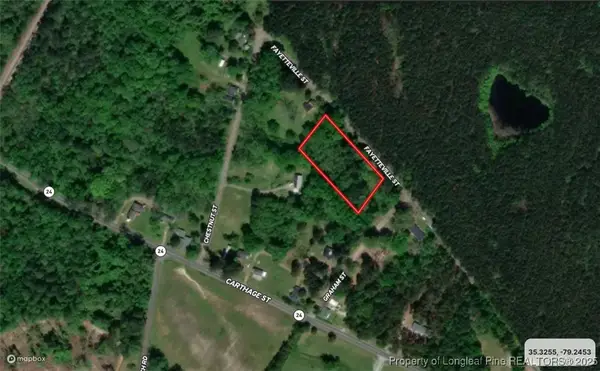37 Annapolis Road, Cameron, NC 28326
Local realty services provided by:ERA Strother Real Estate
37 Annapolis Road,Cameron, NC 28326
$320,000
- 4 Beds
- 3 Baths
- 2,388 sq. ft.
- Single family
- Pending
Listed by: katherine stoner
Office: real broker llc.
MLS#:749001
Source:NC_FRAR
Price summary
- Price:$320,000
- Price per sq. ft.:$134
- Monthly HOA dues:$76
About this home
New HVAC in 2022! Step inside to find fresh LVP flooring, plush carpet, and beautifully updated bathrooms throughout this 4 Bedroom, 2.5 Bath home in Lexington Plantation. The inviting foyer leads you into a spacious living area with a cozy fireplace. The modern kitchen features NEW stainless steel appliances, a functional center island, and open flow to the dining room—ideal for family meals or entertaining guests. The main-level primary suite is a true retreat with a trey ceiling, jetted tub, double vanity, and large walk-in closet. Upstairs, a generous loft provides extra living space, along with three bedrooms—each offering its own walk-in closet for ample storage. Outside, enjoy the privacy of a cul-de-sac location, a fully fenced yard with a deck for grilling or gatherings, and a 2-car garage. Take advantage of community amenities including a pool, clubhouse, fitness center, and playground. Conveniently located near Fort Bragg, shopping, dining, and Fayetteville—this home truly checks all the boxes!
Contact an agent
Home facts
- Year built:2009
- Listing ID #:749001
- Added:86 day(s) ago
- Updated:November 15, 2025 at 09:25 AM
Rooms and interior
- Bedrooms:4
- Total bathrooms:3
- Full bathrooms:2
- Half bathrooms:1
- Living area:2,388 sq. ft.
Heating and cooling
- Cooling:Central Air
- Heating:Heat Pump
Structure and exterior
- Year built:2009
- Building area:2,388 sq. ft.
- Lot area:0.24 Acres
Schools
- High school:Overhills Senior High
- Middle school:Overhills Middle School
Utilities
- Water:Public
- Sewer:County Sewer
Finances and disclosures
- Price:$320,000
- Price per sq. ft.:$134
New listings near 37 Annapolis Road
 $729,900Pending4 beds 3 baths2,528 sq. ft.
$729,900Pending4 beds 3 baths2,528 sq. ft.1435 Pineywood Church Road, Cameron, NC 28326
MLS# 751915Listed by: CAROLINA PROPERTY SALES $450,000Active3 beds 2 baths2,283 sq. ft.
$450,000Active3 beds 2 baths2,283 sq. ft.509 Carthage Street, Cameron, NC 28326
MLS# 100533399Listed by: KELLER WILLIAMS PINEHURST $40,000Pending1.45 Acres
$40,000Pending1.45 AcresOld Fayetteville Street, Cameron, NC 28326
MLS# 746566Listed by: TAYLOR MADE REAL ESTATE
