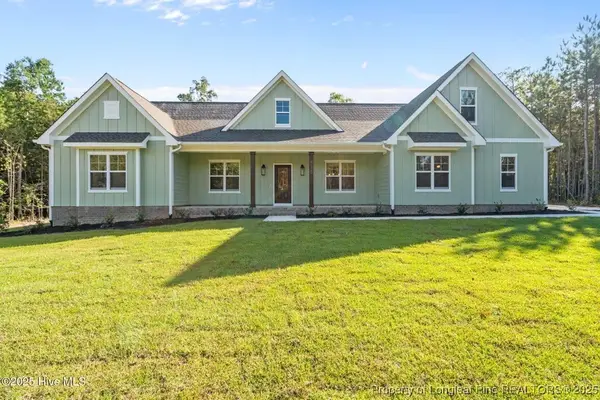48 Arlington Drive, Cameron, NC 28326
Local realty services provided by:ERA Strother Real Estate
Listed by: michelle davis
Office: davis realty group, llc.
MLS#:751811
Source:NC_FRAR
Price summary
- Price:$315,000
- Price per sq. ft.:$169.81
- Monthly HOA dues:$20
About this home
Charming 1.5-story home on a spacious 1-acre corner lot in Richmond Park, located in Cameron, NC! Conveniently located within walking distance to local shopping and dining! This 4-bedroom, 3-bath home offers 1,832 sq ft of thoughtfully designed living space, a 2-car garage, and a fenced backyard with mature landscaping. Enjoy outdoor living from the covered front porch or rear covered deck. Inside, the foyer, kitchen, and dining room feature real hardwood floors, while the spacious family room boasts vaulted ceilings, brand-new carpet, and a natural stone surround gas log fireplace with a hearth. The kitchen opens to the family room and includes a large center island with bar seating, crisp white shaker cabinets with cove molding, brushed nickel hardware, granite countertops, mosaic tile backsplash, modern pendant lighting, and stainless steel appliances (fridge negotiable). Crown molding adds a finished touch to the kitchen and dining areas. The owner's suite features a walk-in closet, Tiffany-style ceiling fan, and a private bath with quartz countertops, dual vanity, and built-in storage. Upstairs, you'll find a versatile 4th bedroom/bonus room with its own full bath—perfect for a guest suite or private retreat. Don't let this gem pass you by. Make an appointment to see this home today!
Contact an agent
Home facts
- Year built:2003
- Listing ID #:751811
- Added:84 day(s) ago
- Updated:January 07, 2026 at 04:40 PM
Rooms and interior
- Bedrooms:4
- Total bathrooms:3
- Full bathrooms:3
- Living area:1,855 sq. ft.
Heating and cooling
- Cooling:Electric
- Heating:Heat Pump
Structure and exterior
- Year built:2003
- Building area:1,855 sq. ft.
- Lot area:1 Acres
Schools
- High school:Overhills Senior High
- Middle school:Overhills Middle School
Utilities
- Water:Public
- Sewer:County Sewer
Finances and disclosures
- Price:$315,000
- Price per sq. ft.:$169.81


