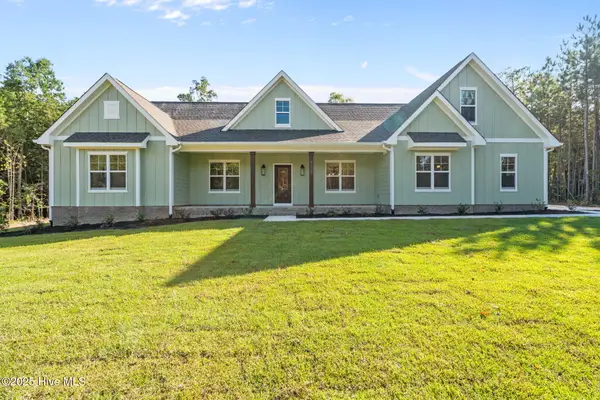533 Stadium Drive, Cameron, NC 28326
Local realty services provided by:ERA Strother Real Estate
533 Stadium Drive,Cameron, NC 28326
$359,000
- 3 Beds
- 3 Baths
- 2,268 sq. ft.
- Single family
- Active
Listed by: lisa murphy
Office: everything pines partners llc.
MLS#:747890
Source:NC_FRAR
Price summary
- Price:$359,000
- Price per sq. ft.:$158.29
- Monthly HOA dues:$12.5
About this home
SELLER OFFERING $15,000 TOWARDS CLOSING COSTS with use of preferred lender, Karen Dulmage of Main Street Home Loans! Main Street home loans also offering up to an ADDITIONAL $3,000 towards closing costs/rate buy down! Welcome to this picture-perfect 3-bedroom, 2.5-bath home in beautiful Moore County—ready for you to move right in! Step inside to discover a bright, open-concept living, dining, and kitchen area—perfect for everyday living and entertaining. The kitchen features an amazing, spacious walk-in pantry that adds both style and function. Upstairs, you'll find three generous bedrooms, including a spacious primary suite with LVP flooring and a large walk-in closet. The guest bedrooms offer plenty of closet space and share easy access to the convenient upstairs laundry room. Relax on the charming covered front porch or unwind on the back deck while soaking in peaceful views. Don't miss your chance to call this beautiful home yours, schedule your showing today!
Contact an agent
Home facts
- Year built:2023
- Listing ID #:747890
- Added:197 day(s) ago
- Updated:February 10, 2026 at 04:34 PM
Rooms and interior
- Bedrooms:3
- Total bathrooms:3
- Full bathrooms:2
- Half bathrooms:1
- Living area:2,268 sq. ft.
Heating and cooling
- Heating:Heat Pump
Structure and exterior
- Year built:2023
- Building area:2,268 sq. ft.
- Lot area:0.46 Acres
Schools
- High school:Union Pines High
- Middle school:Crains Creek Middle School
Utilities
- Water:Public
- Sewer:Septic Tank
Finances and disclosures
- Price:$359,000
- Price per sq. ft.:$158.29
New listings near 533 Stadium Drive
 $374,900Active3 beds 2 baths1,762 sq. ft.
$374,900Active3 beds 2 baths1,762 sq. ft.524 Carthage Street, Cameron, NC 28326
MLS# 100548829Listed by: BETTER HOMES AND GARDENS REAL ESTATE LIFESTYLE PROPERTY PARTNERS $729,900Pending4 beds 3 baths2,528 sq. ft.
$729,900Pending4 beds 3 baths2,528 sq. ft.1435 Pineywood Church Road, Cameron, NC 28326
MLS# 100536259Listed by: CAROLINA PROPERTY SALES $430,000Active3 beds 2 baths2,283 sq. ft.
$430,000Active3 beds 2 baths2,283 sq. ft.509 Carthage Street, Cameron, NC 28326
MLS# 100533399Listed by: KELLER WILLIAMS PINEHURST

