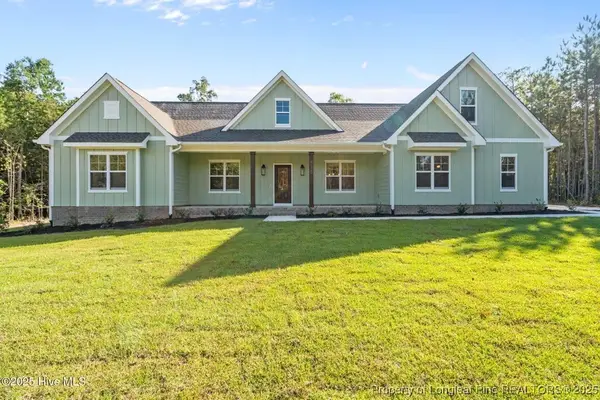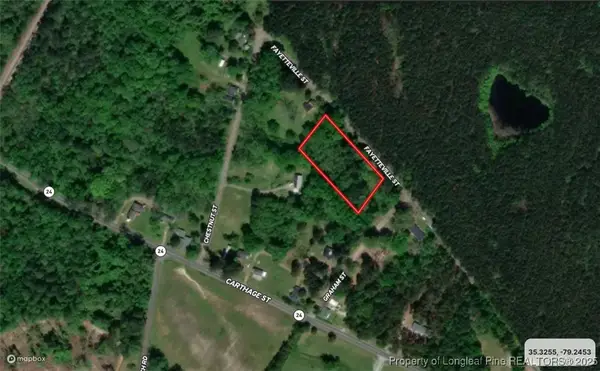60 Pomegranate Court, Cameron, NC 28326
Local realty services provided by:ERA Strother Real Estate
60 Pomegranate Court,Cameron, NC 28326
$413,550
- 4 Beds
- 3 Baths
- 2,490 sq. ft.
- Single family
- Pending
Listed by: edric williams
Office: exp realty llc.
MLS#:751030
Source:NC_FRAR
Price summary
- Price:$413,550
- Price per sq. ft.:$166.08
- Monthly HOA dues:$37.5
About this home
"Fall $10,000* BUILDER SPECIAL" The Roark 2.0 sits on a .74 acre lot. This gorgeous home beautifully blends timeless quality with modern appeal, offering first-floor open living spaces perfect for entertaining. The kitchen is a highlight, featuring beautiful quartz countertops with a backsplash, a custom range hood, upgraded farm sink and contrasting soft-close craftsman cabinetry. It also includes a 5-piece stainless steel appliance package, complete with a built-in wine chiller. The first floor is completed by a bedroom with an attached full bath. On the second floor, you'll find the Primary Suite, which boasts a spacious walk-in closet and a luxurious primary bath. The second floor also includes a media room, a laundry room, two additional bedrooms, and another full bath. Throughout the home, you'll discover plenty of modern charm and custom accents, along with our standard PCH custom features such as quartz countertops, soft-close cabinets, faux blinds, and gutters. Enjoy quite evenings on your screened back porch listening to nature. The interior is finished with our popular "Odyssey" Design Inspiration. (photos are of this home) Every detail meticulously designed with impeccable style! *Please note: Photos depict the design inspiration; VT reflects the layout of the house and may include options, upgrades or elevations not included in every home. Upgrades in this home (Farm Sink and screened back porch) Builder contributes up to $2500 towards closing costs credit with Approved Lender. Lender also pays .5% of loan amount to closing costs. *subject to terms. *FALL Offer subject to financing total purchase price with preferred lender. Does not apply to presale/previous spec sale. Offer expires 12/31/25 -or- when we sell out!-
Think a home in Magnolia Hills might be right for you? Go on our anewgo app https://myhome.anewgo.com/client/precisioncustomhomes/community/Magnolia%20Hills/plans
Contact an agent
Home facts
- Year built:2025
- Listing ID #:751030
- Added:91 day(s) ago
- Updated:December 30, 2025 at 08:52 AM
Rooms and interior
- Bedrooms:4
- Total bathrooms:3
- Full bathrooms:2
- Half bathrooms:1
- Living area:2,490 sq. ft.
Heating and cooling
- Cooling:Central Air, Electric
- Heating:Heat Pump
Structure and exterior
- Year built:2025
- Building area:2,490 sq. ft.
- Lot area:0.74 Acres
Schools
- High school:Western Harnett High School
- Middle school:Highland Middle School
Utilities
- Water:Public
- Sewer:Septic Tank
Finances and disclosures
- Price:$413,550
- Price per sq. ft.:$166.08
New listings near 60 Pomegranate Court
 $729,900Active4 beds 3 baths2,528 sq. ft.
$729,900Active4 beds 3 baths2,528 sq. ft.1435 Pineywood Church Road, Cameron, NC 28326
MLS# 751915Listed by: CAROLINA PROPERTY SALES $440,000Active3 beds 2 baths2,283 sq. ft.
$440,000Active3 beds 2 baths2,283 sq. ft.509 Carthage Street, Cameron, NC 28326
MLS# 100533399Listed by: KELLER WILLIAMS PINEHURST $40,000Pending1.45 Acres
$40,000Pending1.45 AcresOld Fayetteville Street, Cameron, NC 28326
MLS# 746566Listed by: TAYLOR MADE REAL ESTATE
