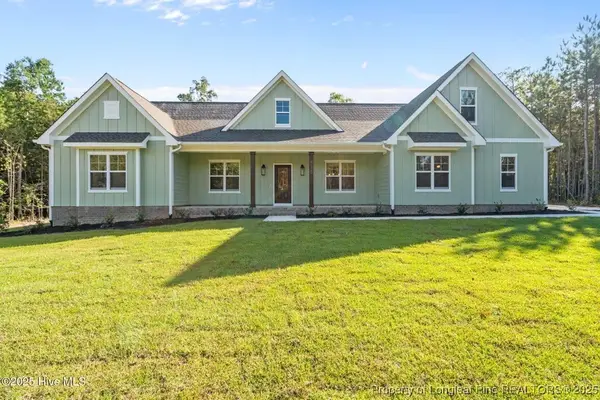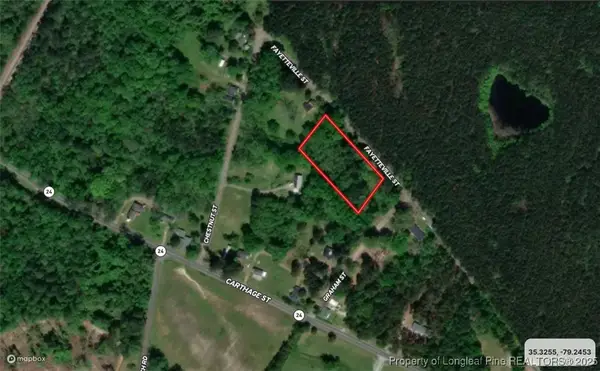624 Century Drive, Cameron, NC 28326
Local realty services provided by:ERA Strother Real Estate
624 Century Drive,Cameron, NC 28326
$352,000
- 4 Beds
- 4 Baths
- 2,500 sq. ft.
- Single family
- Active
Listed by: tracey shafer
Office: everything pines partners (sanford)
MLS#:748311
Source:NC_FRAR
Price summary
- Price:$352,000
- Price per sq. ft.:$140.8
- Monthly HOA dues:$76
About this home
PRICE IMPROVEMENT!!! Welcome to this beautifully maintained 4-bedroom, 3.5-bath home located in a sought-after community with access to a sparkling neighborhood pool—perfect for relaxing and entertaining all summer long! This one-owner home, built in 2013, offers flexible living across 2.5 stories, including a 3rd floor bonus room with its own full bath, closet, and wet bar—ideal as a guest suite, home office, or media space.
Enjoy peace of mind with major recent updates: a new roof (2023) with warranty, new Carrier HVAC units (2025) with smart
thermostat and warranty, and upgraded gas logs (2024) for cozy nights by the fireplace, EV charger in garage.
The gourmet kitchen features granite countertops, stainless steel appliances, and flows seamlessly into the open-concept living and dining areas. 9-foot ceilings on the first floor add to the home's bright and spacious feel.
With thoughtful upgrades, a versatile layout, and access to fantastic amenities, this home is the perfect blend of comfort, convenience, and community! Schedule your showing today!!
Contact an agent
Home facts
- Year built:2013
- Listing ID #:748311
- Added:143 day(s) ago
- Updated:December 29, 2025 at 04:12 PM
Rooms and interior
- Bedrooms:4
- Total bathrooms:4
- Full bathrooms:3
- Half bathrooms:1
- Living area:2,500 sq. ft.
Heating and cooling
- Heating:Heat Pump
Structure and exterior
- Year built:2013
- Building area:2,500 sq. ft.
- Lot area:0.22 Acres
Schools
- High school:Overhills Senior High
- Middle school:Overhills Middle School
- Elementary school:Benhaven Elementary
Utilities
- Water:Public
- Sewer:County Sewer
Finances and disclosures
- Price:$352,000
- Price per sq. ft.:$140.8
New listings near 624 Century Drive
 $729,900Active4 beds 3 baths2,528 sq. ft.
$729,900Active4 beds 3 baths2,528 sq. ft.1435 Pineywood Church Road, Cameron, NC 28326
MLS# 751915Listed by: CAROLINA PROPERTY SALES $440,000Active3 beds 2 baths2,283 sq. ft.
$440,000Active3 beds 2 baths2,283 sq. ft.509 Carthage Street, Cameron, NC 28326
MLS# 100533399Listed by: KELLER WILLIAMS PINEHURST $40,000Pending1.45 Acres
$40,000Pending1.45 AcresOld Fayetteville Street, Cameron, NC 28326
MLS# 746566Listed by: TAYLOR MADE REAL ESTATE
