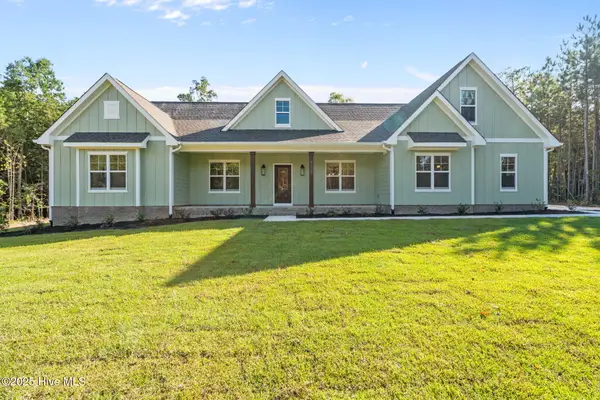71 Havistock Court, Cameron, NC 28326
Local realty services provided by:ERA Strother Real Estate
71 Havistock Court,Cameron, NC 28326
$300,000
- 3 Beds
- 2 Baths
- 2,092 sq. ft.
- Single family
- Active
Listed by: robin adair
Office: fathom realty nc, llc. cary
MLS#:100506637
Source:NC_CCAR
Price summary
- Price:$300,000
- Price per sq. ft.:$143.4
About this home
Back on market—previous contract fell through during lender review.
Welcome to 71 Havistock Court, Cameron, NC 28326. This spacious and versatile 3-bedroom, 2-bath home features 2,092 sq ft of finished living space, with a total of 3,372 sq ft under roof.
The main level includes an additional flex room ideal for a home office, study, or guest space. A bonus room in the upstairs attic provides even more flexibility—perfect as a potential 4th bedroom, hobby area, or media room. Two bedrooms include walk-in closets, and a dedicated laundry area adds convenience.
The inviting living room features a cozy fireplace, creating a comfortable space for relaxation or entertaining. This 1.5-story home also includes an attached 2-car garage and a functional layout suitable for various lifestyles.
Located in a quiet, established neighborhood, this home offers comfort, space, and potential.
Schedule your showing today and see all that this property has to offer.
Contact an agent
Home facts
- Year built:2009
- Listing ID #:100506637
- Added:268 day(s) ago
- Updated:February 13, 2026 at 11:20 AM
Rooms and interior
- Bedrooms:3
- Total bathrooms:2
- Full bathrooms:2
- Living area:2,092 sq. ft.
Heating and cooling
- Cooling:Central Air
- Heating:Electric, Heat Pump, Heating
Structure and exterior
- Roof:Architectural Shingle
- Year built:2009
- Building area:2,092 sq. ft.
- Lot area:1.1 Acres
Schools
- High school:Overhills High School
- Middle school:Highland Middle School
- Elementary school:Johnsonville Elementary School
Utilities
- Water:Community Water Available
Finances and disclosures
- Price:$300,000
- Price per sq. ft.:$143.4
New listings near 71 Havistock Court
 $374,900Active3 beds 2 baths1,762 sq. ft.
$374,900Active3 beds 2 baths1,762 sq. ft.524 Carthage Street, Cameron, NC 28326
MLS# 100548829Listed by: BETTER HOMES AND GARDENS REAL ESTATE LIFESTYLE PROPERTY PARTNERS $729,900Pending4 beds 3 baths2,528 sq. ft.
$729,900Pending4 beds 3 baths2,528 sq. ft.1435 Pineywood Church Road, Cameron, NC 28326
MLS# 100536259Listed by: CAROLINA PROPERTY SALES $430,000Active3 beds 2 baths2,283 sq. ft.
$430,000Active3 beds 2 baths2,283 sq. ft.509 Carthage Street, Cameron, NC 28326
MLS# 100533399Listed by: KELLER WILLIAMS PINEHURST

