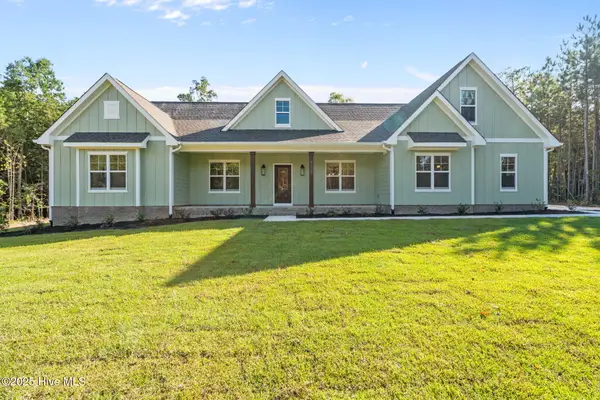71 Persimmon Tree Drive, Cameron, NC 28326
Local realty services provided by:ERA Parrish Realty Legacy Group
71 Persimmon Tree Drive,Cameron, NC 28326
$431,500
- 4 Beds
- 3 Baths
- 2,480 sq. ft.
- Single family
- Active
Listed by: edric williams
Office: exp realty llc.
MLS#:LP740670
Source:RD
Price summary
- Price:$431,500
- Price per sq. ft.:$173.99
- Monthly HOA dues:$37.5
About this home
MODEL OPEN DAILY! Welcome to Magnolia Hills by Precision Custom Homes. This new community offers over 100 acres of rolling hills and mature greenery. We offer over 20 custom floor plans and interior design inspirations to satisfy the most selective of homebuyers. Standard features include LVP Flooring in 1st floor common areas, 9 ft smooth ceilings, LED recessed lighting, Quartz and Granite tops, custom decorative range hood, just to name a few. If you desire more, we offer custom upgrades like pot fillers, tiled showers, screen porches and so much more. Our MODEL HOME is open daily from 1-6pm. Come out to see what all the fuss is about and let's get started on your new Precision Home today! Visit the builders app: https://myhome.anewgo.com/client/precisioncustomhomes/community/Magnolia%20Hills/plansFor directions use: 366 Ponderosa Trail Cameron, NC. Magnolia Hills is on Ponderosa Trail, on the Right, just before 366
Contact an agent
Home facts
- Year built:2025
- Listing ID #:LP740670
- Added:329 day(s) ago
- Updated:February 10, 2026 at 04:59 PM
Rooms and interior
- Bedrooms:4
- Total bathrooms:3
- Full bathrooms:2
- Half bathrooms:1
- Living area:2,480 sq. ft.
Heating and cooling
- Cooling:Central Air, Electric
- Heating:Heat Pump
Structure and exterior
- Year built:2025
- Building area:2,480 sq. ft.
- Lot area:0.68 Acres
Utilities
- Sewer:Septic Tank
Finances and disclosures
- Price:$431,500
- Price per sq. ft.:$173.99
New listings near 71 Persimmon Tree Drive
 $374,900Active3 beds 2 baths1,762 sq. ft.
$374,900Active3 beds 2 baths1,762 sq. ft.524 Carthage Street, Cameron, NC 28326
MLS# 100548829Listed by: BETTER HOMES AND GARDENS REAL ESTATE LIFESTYLE PROPERTY PARTNERS $729,900Pending4 beds 3 baths2,528 sq. ft.
$729,900Pending4 beds 3 baths2,528 sq. ft.1435 Pineywood Church Road, Cameron, NC 28326
MLS# 100536259Listed by: CAROLINA PROPERTY SALES $430,000Active3 beds 2 baths2,283 sq. ft.
$430,000Active3 beds 2 baths2,283 sq. ft.509 Carthage Street, Cameron, NC 28326
MLS# 100533399Listed by: KELLER WILLIAMS PINEHURST

