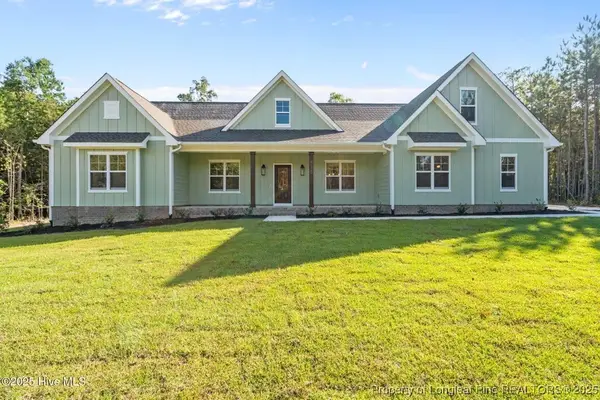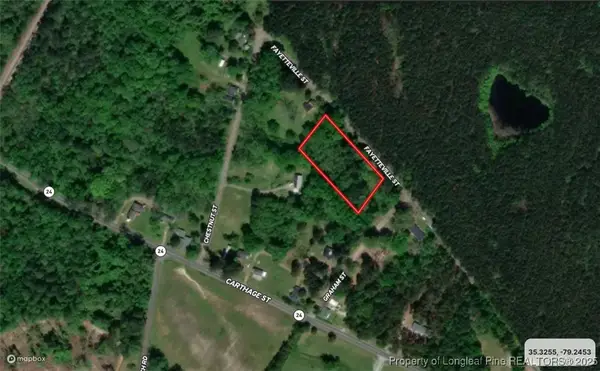795 Yorkshire Drive, Cameron, NC 28326
Local realty services provided by:ERA Strother Real Estate
795 Yorkshire Drive,Cameron, NC 28326
$330,000
- 4 Beds
- 3 Baths
- 2,541 sq. ft.
- Single family
- Pending
Listed by: jeannette seskevich
Office: northgroup real estate
MLS#:750907
Source:NC_FRAR
Price summary
- Price:$330,000
- Price per sq. ft.:$129.87
About this home
THIS HOME HAS IT ALL!!
Welcome to Yorkshire Plantation—an established neighborhood with a country feel and NO HOA! This updated 4BR, 2.5BA home also features a dedicated office/ flex space. Nestled on a large, private, fenced lot that backs to woods. Major updates include: New roof (2024), new HVAC & heat pump (2023), new hot water heater (2024), LVP flooring throughout, fresh paint throughout, custom butcher block countertops, custom wood staircase, newer stainless steel appliances, updated fixtures & hardware, new window screens & privacy blinds. Spacious and full of charm with plenty of room to grow, work, and play. Easy commute to Fort Bragg and Southern Pines! Schedule your showing today! Sellers will transfer HVAC warranty!
Offering a preferred lender credit of $2,000 with Derek Haley with Tactical Mortgage!
Contact an agent
Home facts
- Year built:2006
- Listing ID #:750907
- Added:91 day(s) ago
- Updated:December 29, 2025 at 08:47 AM
Rooms and interior
- Bedrooms:4
- Total bathrooms:3
- Full bathrooms:2
- Half bathrooms:1
- Living area:2,541 sq. ft.
Heating and cooling
- Cooling:Central Air, Electric
- Heating:Heat Pump
Structure and exterior
- Year built:2006
- Building area:2,541 sq. ft.
Schools
- High school:Overhills Senior High
- Middle school:Highland Middle School
- Elementary school:Johnsonville Elementary
Utilities
- Water:Public
- Sewer:Private Sewer
Finances and disclosures
- Price:$330,000
- Price per sq. ft.:$129.87
New listings near 795 Yorkshire Drive
 $729,900Active4 beds 3 baths2,528 sq. ft.
$729,900Active4 beds 3 baths2,528 sq. ft.1435 Pineywood Church Road, Cameron, NC 28326
MLS# 751915Listed by: CAROLINA PROPERTY SALES $440,000Active3 beds 2 baths2,283 sq. ft.
$440,000Active3 beds 2 baths2,283 sq. ft.509 Carthage Street, Cameron, NC 28326
MLS# 100533399Listed by: KELLER WILLIAMS PINEHURST $40,000Pending1.45 Acres
$40,000Pending1.45 AcresOld Fayetteville Street, Cameron, NC 28326
MLS# 746566Listed by: TAYLOR MADE REAL ESTATE
