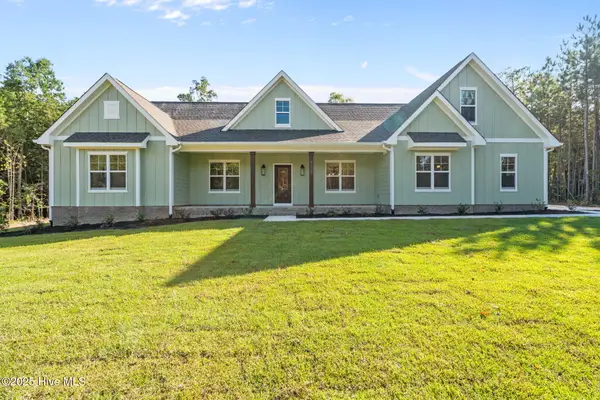849 Melody Lane, Cameron, NC 28326
Local realty services provided by:ERA Live Moore
849 Melody Lane,Cameron, NC 28326
$395,000
- 3 Beds
- 2 Baths
- 2,198 sq. ft.
- Single family
- Active
Listed by: shenida tripp
Office: tripp home realty
MLS#:LP737832
Source:RD
Price summary
- Price:$395,000
- Price per sq. ft.:$179.71
About this home
Price drop for you, with seller offering **$5,000 credit for buyer closing costs** Nestled in a peaceful country setting with no HOA, this all brick 3-bedroom, 2-bath ranch home offers the exact blend of charm, comfort and serenity on a beautiful spacious lot. The upgrades a must see you will love to call home. The kitchen has new S/S appliances and granite countertop. New light fixture in the dining room. The family room has a vaulted ceiling and wood burning fireplace that overlooks into a larger sunroom with lots of windows which feature great sunlight. New carpet/ paint (throughout) leading the hall of two spacious bedrooms, updated bath, and the owners large bedroom with double vanities, two walk-in closets, separate shower, jet tub with an allowance, (jets not working at time checked ). Mounted tv above the tub is a gift. Brick storage and grill is a plus that address your back yard, ideal for outdoor living and entertaining. Double car garage just off from the garage additional storage. The beautiful backyard serenity, the upgrades, you are going to love this one.
Contact an agent
Home facts
- Year built:1994
- Listing ID #:LP737832
- Added:381 day(s) ago
- Updated:February 10, 2026 at 04:59 PM
Rooms and interior
- Bedrooms:3
- Total bathrooms:2
- Full bathrooms:2
- Living area:2,198 sq. ft.
Heating and cooling
- Heating:Heat Pump
Structure and exterior
- Year built:1994
- Building area:2,198 sq. ft.
Utilities
- Sewer:Septic Tank
Finances and disclosures
- Price:$395,000
- Price per sq. ft.:$179.71
New listings near 849 Melody Lane
 $374,900Active3 beds 2 baths1,762 sq. ft.
$374,900Active3 beds 2 baths1,762 sq. ft.524 Carthage Street, Cameron, NC 28326
MLS# 100548829Listed by: BETTER HOMES AND GARDENS REAL ESTATE LIFESTYLE PROPERTY PARTNERS $729,900Pending4 beds 3 baths2,528 sq. ft.
$729,900Pending4 beds 3 baths2,528 sq. ft.1435 Pineywood Church Road, Cameron, NC 28326
MLS# 100536259Listed by: CAROLINA PROPERTY SALES $430,000Active3 beds 2 baths2,283 sq. ft.
$430,000Active3 beds 2 baths2,283 sq. ft.509 Carthage Street, Cameron, NC 28326
MLS# 100533399Listed by: KELLER WILLIAMS PINEHURST

