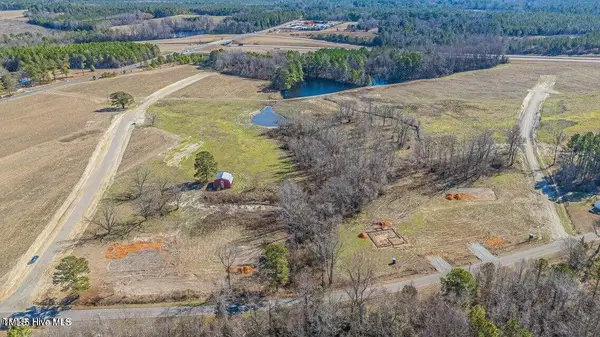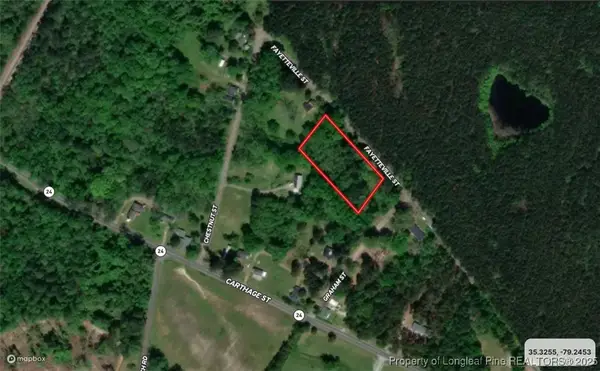86 Marquis Drive, Cameron, NC 28326
Local realty services provided by:ERA Pacesetters
86 Marquis Drive,Cameron, NC 28326
$383,700
- 4 Beds
- 4 Baths
- 3,125 sq. ft.
- Single family
- Active
Listed by: jorge adrian aguilar
Office: mark spain real estate
MLS#:10129925
Source:RD
Price summary
- Price:$383,700
- Price per sq. ft.:$122.78
- Monthly HOA dues:$76
About this home
Spacious Home with Finished Basement & Big Backyard! This beautiful, light-filled house offers 360° sunshine and lovely views of the neighborhood. With 4 spacious bedrooms, 2 full bathrooms and 2 half bathrooms there's plenty of room for everyone. The kitchen features granite countertops, stainless steel appliances, an island, and modern wood cabinets.
Upgraded water heater (2023), washing machine (2025), dishwasher (2025), and garbage disposal (2025).
Enjoy relaxing evenings by the living room fireplace, or step outside to the large screened porch and open grilling area that overlook the subdivision. The fully fenced backyard provides a safe and spacious area. There's even a second golf cart garage, great for extra storage or a small workshop.
The 726 SF finished basement with 9-foot ceilings is a fantastic hangout space! It includes a wet bar, half bath, and private entrance, making it ideal for a media room, game room, or man cave — and it opens right to the backyard for easy entertaining.
Upstairs, the third floor includes a finished attic/bonus room (not currently heated or cooled) that offers extra space for a movie room, hobby area, or home office.
Come see all the comfort, charm, and possibilities this home has to offer!
Contact an agent
Home facts
- Year built:2011
- Listing ID #:10129925
- Added:52 day(s) ago
- Updated:December 19, 2025 at 04:30 PM
Rooms and interior
- Bedrooms:4
- Total bathrooms:4
- Full bathrooms:2
- Half bathrooms:2
- Living area:3,125 sq. ft.
Heating and cooling
- Cooling:Central Air
- Heating:Heat Pump
Structure and exterior
- Roof:Shingle
- Year built:2011
- Building area:3,125 sq. ft.
- Lot area:0.26 Acres
Schools
- High school:Harnett - Overhills
- Middle school:Harnett - Overhills
- Elementary school:Harnett - Benhaven
Utilities
- Water:Public
- Sewer:Public Sewer
Finances and disclosures
- Price:$383,700
- Price per sq. ft.:$122.78
- Tax amount:$2,615
New listings near 86 Marquis Drive
 $729,900Active4 beds 3 baths2,528 sq. ft.
$729,900Active4 beds 3 baths2,528 sq. ft.1435 Pineywood Church Road, Cameron, NC 28326
MLS# LP751915Listed by: CAROLINA PROPERTY SALES $440,000Active3 beds 2 baths2,283 sq. ft.
$440,000Active3 beds 2 baths2,283 sq. ft.509 Carthage Street, Cameron, NC 28326
MLS# 100533399Listed by: KELLER WILLIAMS PINEHURST $300,000Active5.95 Acres
$300,000Active5.95 Acres525 Sanctuary Trail, Cameron, NC 28326
MLS# LP748317Listed by: CAROLINA PROPERTY SALES $40,000Pending1.45 Acres
$40,000Pending1.45 AcresOld Fayetteville Street, Cameron, NC 28326
MLS# 746566Listed by: TAYLOR MADE REAL ESTATE $699,700Active16.16 Acres
$699,700Active16.16 Acres16.16 Acres Nc 24 Nc, Cameron, NC 28326
MLS# LP742172Listed by: COLDWELL BANKER ADVANTAGE - FAYETTEVILLE $300,000Active4.5 Acres
$300,000Active4.5 Acres535 Sanctuary Trail, Cameron, NC 28326
MLS# LP739660Listed by: CAROLINA PROPERTY SALES
