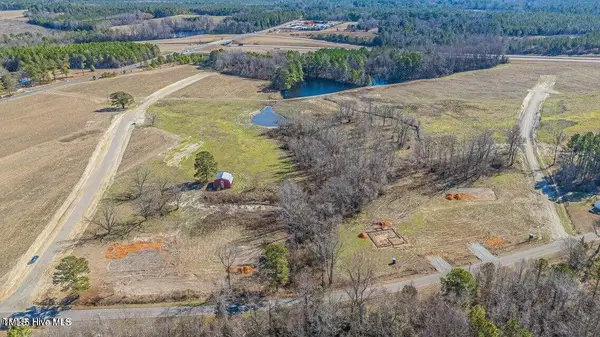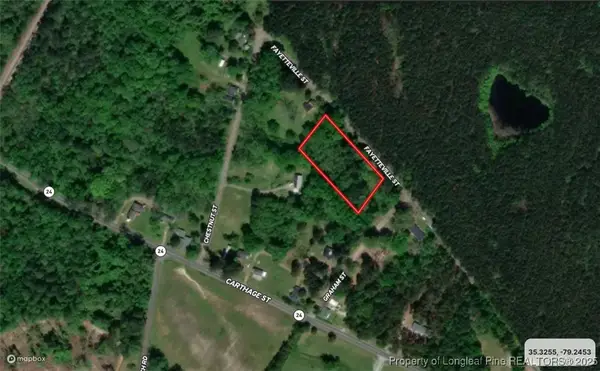93 Samuel Nicholas Drive, Cameron, NC 28326
Local realty services provided by:ERA Parrish Realty Legacy Group
93 Samuel Nicholas Drive,Cameron, NC 28326
$319,900
- 4 Beds
- 3 Baths
- 2,226 sq. ft.
- Single family
- Active
Listed by: betty sue taylor
Office: townsend real estate
MLS#:LP748438
Source:RD
Price summary
- Price:$319,900
- Price per sq. ft.:$143.71
- Monthly HOA dues:$77
About this home
This lovely ranch home in the popular Lexington Plantation community of The Colony is available for sale or lease. Home features 4 bedrooms downstairs with a bonus, full bath & closet on the second floor. This large flex space could be a playroom/home office/media room/guest retreat - whatever you need. The home has a new HVAC system as of 7/2025 for added comfort and peace of mind. It is freshly painted with new flooring (LVP & carpet) along with a new s/s refrigerator. Kitchen features new LVP flooring, tile backsplash, stainless steel appliances and granite counters. The primary suite is spacious with a bath featuring dual sinks, new flooring and a separate shower. There is a fenced backyard, covered back porch, patio and a 2-car garage. Home is move-in-ready. In addition to this delightful home, you can enjoy the community clubhouse, pool, playground and fitness center. Home is easily accessible to Fort Bragg, restaurants, schools and shopping, This central location offers great access to Pinehurst, Fayetteville, Sanford and Southern Wake County communities. This home is sure to please!
Contact an agent
Home facts
- Year built:2012
- Listing ID #:LP748438
- Added:130 day(s) ago
- Updated:December 19, 2025 at 04:30 PM
Rooms and interior
- Bedrooms:4
- Total bathrooms:3
- Full bathrooms:3
- Living area:2,226 sq. ft.
Heating and cooling
- Cooling:Central Air, Electric
- Heating:Forced Air, Heat Pump
Structure and exterior
- Year built:2012
- Building area:2,226 sq. ft.
- Lot area:0.22 Acres
Finances and disclosures
- Price:$319,900
- Price per sq. ft.:$143.71
New listings near 93 Samuel Nicholas Drive
 $729,900Active4 beds 3 baths2,528 sq. ft.
$729,900Active4 beds 3 baths2,528 sq. ft.1435 Pineywood Church Road, Cameron, NC 28326
MLS# LP751915Listed by: CAROLINA PROPERTY SALES $440,000Active3 beds 2 baths2,283 sq. ft.
$440,000Active3 beds 2 baths2,283 sq. ft.509 Carthage Street, Cameron, NC 28326
MLS# 100533399Listed by: KELLER WILLIAMS PINEHURST $300,000Active5.95 Acres
$300,000Active5.95 Acres525 Sanctuary Trail, Cameron, NC 28326
MLS# LP748317Listed by: CAROLINA PROPERTY SALES $40,000Pending1.45 Acres
$40,000Pending1.45 AcresOld Fayetteville Street, Cameron, NC 28326
MLS# 746566Listed by: TAYLOR MADE REAL ESTATE $699,700Active16.16 Acres
$699,700Active16.16 Acres16.16 Acres Nc 24 Nc, Cameron, NC 28326
MLS# LP742172Listed by: COLDWELL BANKER ADVANTAGE - FAYETTEVILLE $300,000Active4.5 Acres
$300,000Active4.5 Acres535 Sanctuary Trail, Cameron, NC 28326
MLS# LP739660Listed by: CAROLINA PROPERTY SALES
