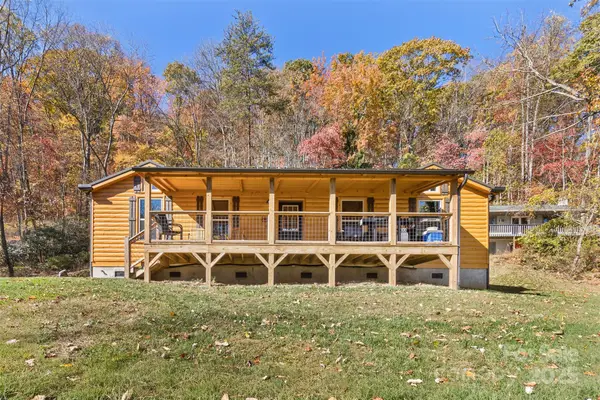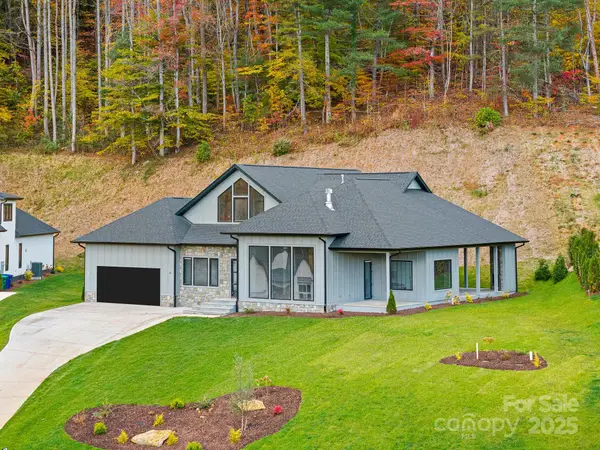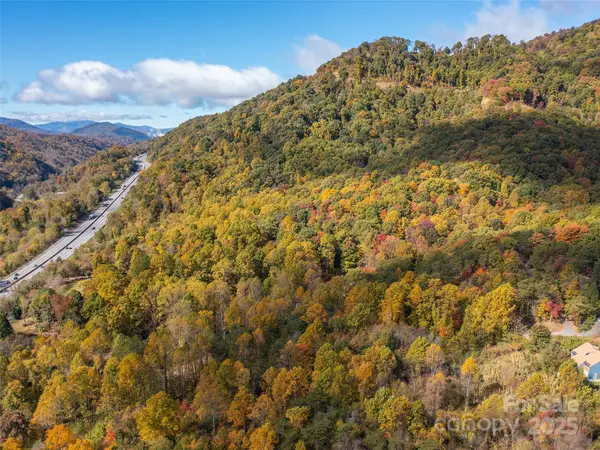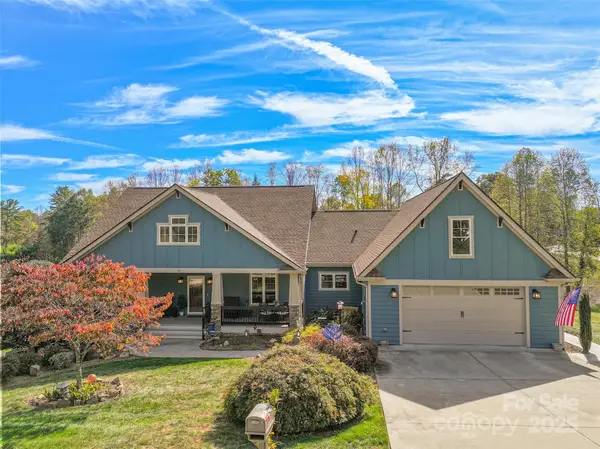13 Cambridge Drive, Candler, NC 28715
Local realty services provided by:ERA Live Moore
Listed by: jennifer farley, cain cox
Office: premier sothebys international realty
MLS#:4249606
Source:CH
13 Cambridge Drive,Candler, NC 28715
$1,175,000
- 4 Beds
- 5 Baths
- 3,391 sq. ft.
- Single family
- Active
Price summary
- Price:$1,175,000
- Price per sq. ft.:$346.51
About this home
A Modern Farmhouse Retreat Designed for the Way You Live Today. Step into 13 Cambridge Drive, a modern farmhouse where custom craftsmanship, thoughtful design, and natural beauty unite. Tucked at the end of a quiet cul-de-sac just 15 minutes from downtown Asheville, this 3,400+ sq ft home offers vaulted ceilings with exposed beams, a striking stone fireplace, and an open-concept layout ideal for entertaining. The gourmet kitchen impresses with quartz counters, GE Elite smart appliances, farmhouse sink, walk-in pantry, and artisan tilework. The main-level primary suite features deck access, spa-style shower, and custom walk-in closet, while three additional bedroom suites provide private retreats for family or guests. Each level includes its own laundry for ultimate convenience. A dedicated office with separate entrance and a lower level with media room, kitchenette, full bath, and bonus room expand possibilities for work or play. Outdoors, 140 feet of covered porches overlook mature landscaping, a tranquil stream, and usable yard. With dual-fuel HVAC, EV charging, tankless water, and no HOA restrictions—allowing RV/boat parking, short-term rentals, and more—this property offers an uncommon blend of quality, privacy, and mountain freedom.
Contact an agent
Home facts
- Year built:2022
- Listing ID #:4249606
- Updated:November 14, 2025 at 03:15 PM
Rooms and interior
- Bedrooms:4
- Total bathrooms:5
- Full bathrooms:4
- Half bathrooms:1
- Living area:3,391 sq. ft.
Heating and cooling
- Cooling:Heat Pump
- Heating:Forced Air, Heat Pump, Propane
Structure and exterior
- Roof:Metal
- Year built:2022
- Building area:3,391 sq. ft.
- Lot area:1.31 Acres
Schools
- High school:Enka
- Elementary school:Unspecified
Utilities
- Sewer:Septic (At Site)
Finances and disclosures
- Price:$1,175,000
- Price per sq. ft.:$346.51
New listings near 13 Cambridge Drive
- Open Sun, 2 to 4pmNew
 $369,000Active3 beds 2 baths1,627 sq. ft.
$369,000Active3 beds 2 baths1,627 sq. ft.193 Dogwood Road, Candler, NC 28715
MLS# 4319427Listed by: KELLER WILLIAMS PROFESSIONALS ASHEVILLE - Open Sun, 2 to 4pmNew
 $650,000Active4 beds 2 baths2,568 sq. ft.
$650,000Active4 beds 2 baths2,568 sq. ft.39 Little Piney Mountain Road, Candler, NC 28715
MLS# 4319566Listed by: KELLER WILLIAMS PROFESSIONALS - Open Sun, 11:30am to 1:30pmNew
 $579,000Active3 beds 3 baths2,460 sq. ft.
$579,000Active3 beds 3 baths2,460 sq. ft.46 Westfield Way, Candler, NC 28715
MLS# 4309718Listed by: PREMIER SOTHEBYS INTERNATIONAL REALTY - Open Sun, 2 to 4pmNew
 $1,250,000Active4 beds 4 baths2,616 sq. ft.
$1,250,000Active4 beds 4 baths2,616 sq. ft.10 Slate Drive, Candler, NC 28715
MLS# 4319309Listed by: HOWARD HANNA BEVERLY-HANKS ASHEVILLE-BILTMORE PARK - New
 $289,000Active1 beds 1 baths672 sq. ft.
$289,000Active1 beds 1 baths672 sq. ft.130 Charity Lane, Candler, NC 28715
MLS# 4318422Listed by: SELLER SOLUTIONS - Open Sun, 2 to 4pm
 $1,095,000Active3 beds 4 baths3,681 sq. ft.
$1,095,000Active3 beds 4 baths3,681 sq. ft.34 Bridgeway Drive #47, Candler, NC 28715
MLS# 4316869Listed by: BIG HILLS REAL ESTATE LLC  $609,000Active3 beds 4 baths2,504 sq. ft.
$609,000Active3 beds 4 baths2,504 sq. ft.114 Courtney Lane, Candler, NC 28715
MLS# 4317991Listed by: CORNERSTONE REAL ESTATE CONS. $260,000Active8.46 Acres
$260,000Active8.46 Acres9999 Lovebird Lane #20,19,17,23, Candler, NC 28715
MLS# 4316549Listed by: HOWARD HANNA BEVERLY-HANKS FLETCHER $719,900Active4 beds 3 baths2,619 sq. ft.
$719,900Active4 beds 3 baths2,619 sq. ft.16 Farm Pond Lane, Candler, NC 28715
MLS# 4313177Listed by: NEXTHOME AVL REALTY $349,000Active3 beds 2 baths1,334 sq. ft.
$349,000Active3 beds 2 baths1,334 sq. ft.5 Smith Allen Trail, Candler, NC 28715
MLS# 4316054Listed by: KELLER WILLIAMS PROFESSIONALS ASHEVILLE
