790 Country Club Drive, Canton, NC 28716
Local realty services provided by:ERA Live Moore
Listed by: brian k. noland
Office: howard hanna beverly-hanks waynesville
MLS#:4324619
Source:CH
790 Country Club Drive,Canton, NC 28716
$789,000
- 3 Beds
- 3 Baths
- 2,729 sq. ft.
- Single family
- Active
Price summary
- Price:$789,000
- Price per sq. ft.:$289.12
- Monthly HOA dues:$55
About this home
Nestled high in the exclusive Springdale Country Club in Cruso, North Carolina, this mountain retreat sits above the historic 18-hole golf course with year-round, long-range views of Cold Mountain and the Blue Ridge Mountains. Wrapped in warm wood siding, the home’s wall of glass frame sweeping vistas of sunrise mists, brilliant fall color, and snow-dusted ridges. Inside, a vaulted great room features a floor-to-ceiling stone fireplace with gas logs and custom built-ins that showcase the endless mountain panorama. The light-filled kitchen with pantry flows seamlessly into the dining area, perfect for meals with a view. Primary suite on main level with additional guest bedroom and guest bath and laundry, offer effortless one-level living. The spacious lower level includes a family room, an additional en-suite bedroom, and a single-car garage. Outdoor living shines on the expansive screened covered/open deck—ideal for morning coffee or evening wine as hawks circle and the sun slips behind lavender ridges. A fenced rear yard nestled among flower beds provides safe play space. Served by community water/sewer with Viasat or Skyrunner internet available, the home is minutes from the Blue Ridge Parkway, downtown Waynesville’s shops and breweries, and Great Smoky Mountains National Park. More than a house, it’s a front-row seat to nature’s daily show, paired with a pristine mountain golf lifestyle. **Springdale’s championship golf course and community amenities include a heated outdoor pool, year-round hot tub, modern fitness center, putting green, and on-site massage therapy. After a round, Rocky Face Tavern serves local trout, sorghum-glazed pork chops, and craft cocktails on its stone terrace under café lights. Membership requires a one-time $5,000 initiation fee.
Contact an agent
Home facts
- Year built:1984
- Listing ID #:4324619
- Updated:February 19, 2026 at 02:30 PM
Rooms and interior
- Bedrooms:3
- Total bathrooms:3
- Full bathrooms:3
- Living area:2,729 sq. ft.
Heating and cooling
- Cooling:Heat Pump
- Heating:Heat Pump
Structure and exterior
- Roof:Metal
- Year built:1984
- Building area:2,729 sq. ft.
- Lot area:0.56 Acres
Schools
- High school:Pisgah
- Elementary school:Bethel
Utilities
- Water:Community Well
Finances and disclosures
- Price:$789,000
- Price per sq. ft.:$289.12
New listings near 790 Country Club Drive
- New
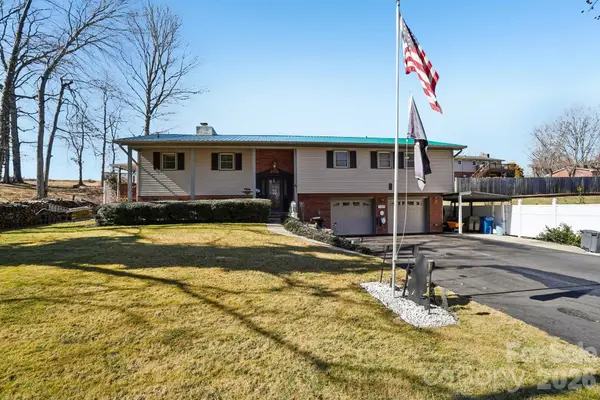 $435,000Active4 beds 2 baths2,503 sq. ft.
$435,000Active4 beds 2 baths2,503 sq. ft.36 Kimberly Drive, Canton, NC 28716
MLS# 4347339Listed by: BETTER HOMES AND GARDENS REAL ESTATE HERITAGE - New
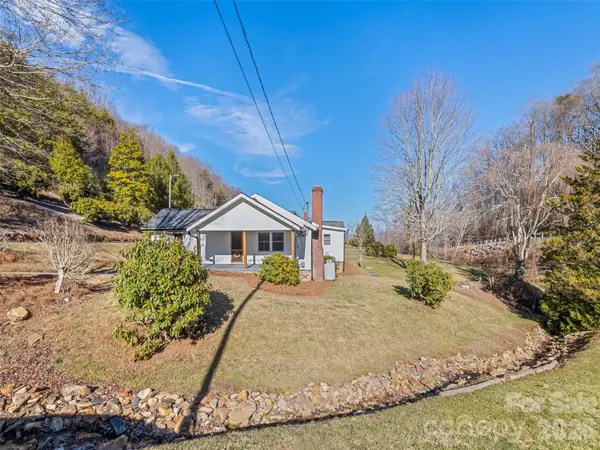 $315,000Active2 beds 1 baths1,149 sq. ft.
$315,000Active2 beds 1 baths1,149 sq. ft.9 Whitted Road, Canton, NC 28716
MLS# 4347147Listed by: HOWARD HANNA BEVERLY-HANKS WAYNESVILLE - New
 $300,000Active3 beds 2 baths1,152 sq. ft.
$300,000Active3 beds 2 baths1,152 sq. ft.14400 Cruso Road, Canton, NC 28716
MLS# 4346802Listed by: HOWARD HANNA BEVERLY-HANKS WAYNESVILLE - New
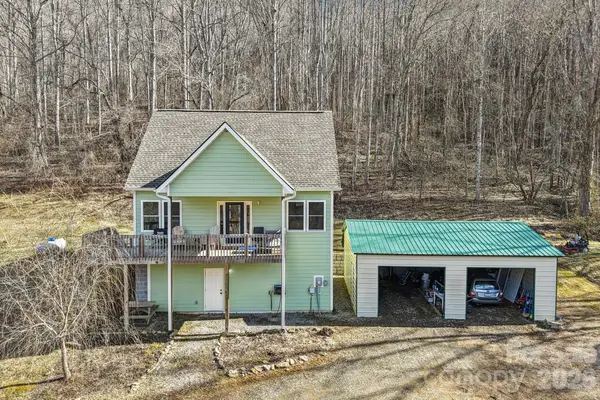 $595,000Active2 beds 3 baths1,310 sq. ft.
$595,000Active2 beds 3 baths1,310 sq. ft.530 Wilson Cove Road, Canton, NC 28716
MLS# 4345782Listed by: BETTER HOMES AND GARDENS REAL ESTATE HERITAGE - New
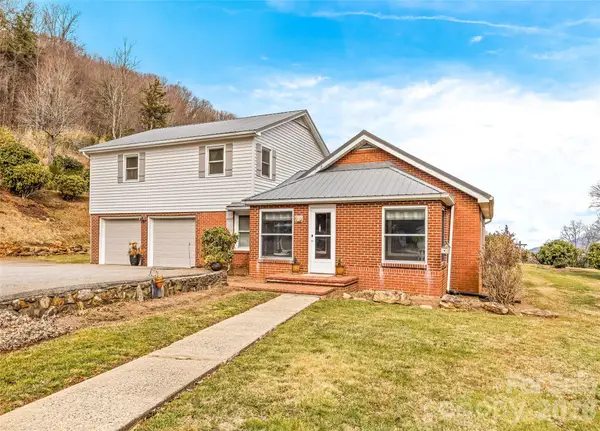 $415,000Active4 beds 2 baths2,097 sq. ft.
$415,000Active4 beds 2 baths2,097 sq. ft.15 Whitted Road, Canton, NC 28716
MLS# 4345580Listed by: UNIQUE: A REAL ESTATE COLLECTIVE - New
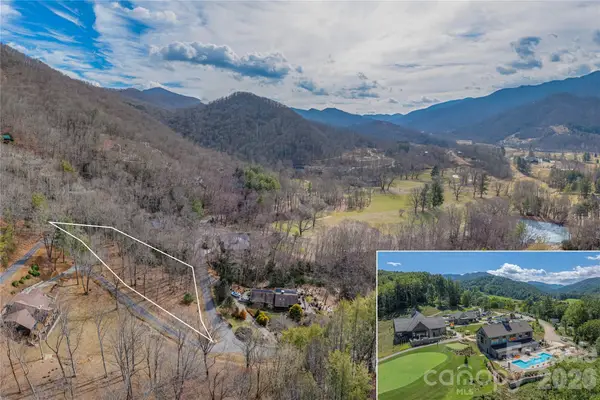 $145,000Active0.43 Acres
$145,000Active0.43 Acres1345 Country Club Drive, Canton, NC 28716
MLS# 4344046Listed by: KELLER WILLIAMS GREAT SMOKIES 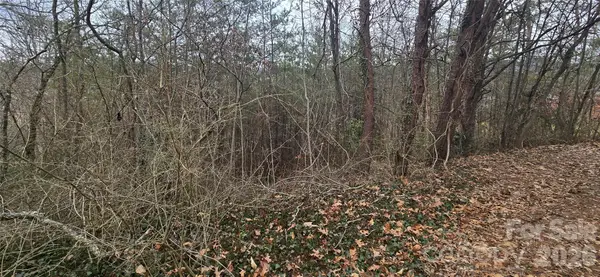 $39,000Active0.5 Acres
$39,000Active0.5 AcresLot 2 Kuykendall Lane, Canton, NC 28716
MLS# 4342721Listed by: BETTER HOMES AND GARDENS REAL ESTATE HERITAGE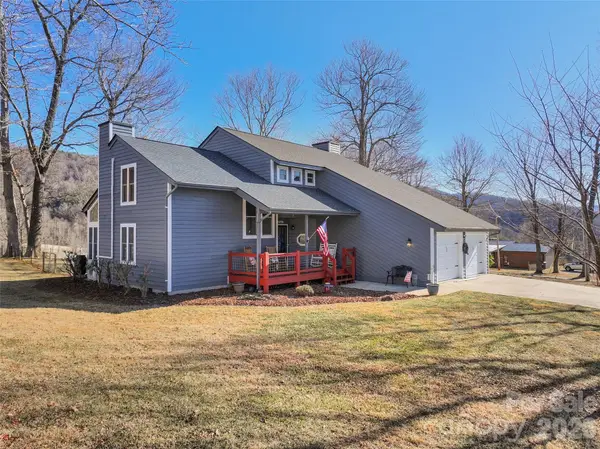 $585,000Active3 beds 3 baths2,158 sq. ft.
$585,000Active3 beds 3 baths2,158 sq. ft.1672 Worley Cove Road, Canton, NC 28716
MLS# 4342184Listed by: HOWARD HANNA BEVERLY-HANKS WAYNESVILLE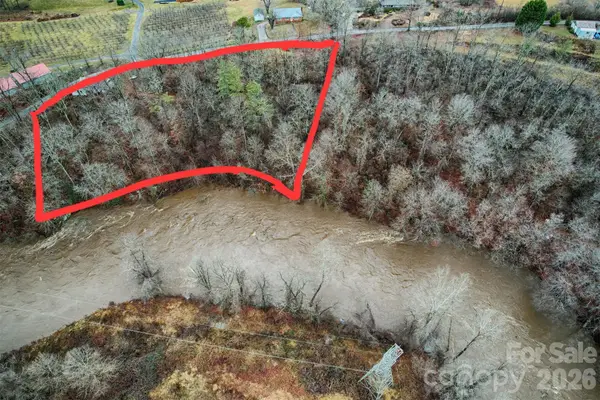 $173,000Active2.29 Acres
$173,000Active2.29 Acres415 Pigeon Ford Road, Canton, NC 28716
MLS# 4341605Listed by: HOWARD HANNA BEVERLY-HANKS WAYNESVILLE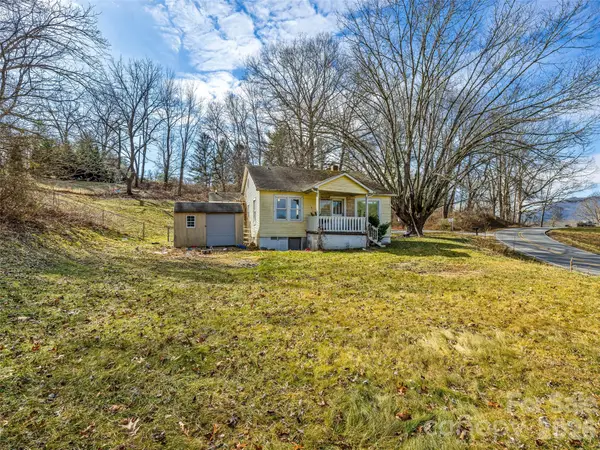 $210,000Active2 beds 2 baths1,060 sq. ft.
$210,000Active2 beds 2 baths1,060 sq. ft.800 Murray Road, Canton, NC 28716
MLS# 4341773Listed by: PATTON ALLEN REAL ESTATE LLC

