144 Bobwhite Circle, Cape Carteret, NC 28584
Local realty services provided by:ERA Strother Real Estate
144 Bobwhite Circle,Cape Carteret, NC 28584
$629,000
- 3 Beds
- 3 Baths
- 2,500 sq. ft.
- Single family
- Active
Listed by: the christi hill real estate team, christi l hill
Office: keller williams innovate
MLS#:100518494
Source:NC_CCAR
Price summary
- Price:$629,000
- Price per sq. ft.:$251.6
About this home
New Construction in Cape Carteret! Welcome to 144 Bobwhite Circle, a beautifully designed home in the sought-after Quailwood Village subdivision. This spacious residence offers 3 bedrooms, 2.5 bathrooms, a bonus room, and stylish finishes throughout. Step inside to find durable LVP flooring and recessed lighting in every room. The inviting entryway includes a convenient half bath and a bonus room with a walk-in closet—perfect for a home office, guest space, or playroom. The open-concept layout flows seamlessly from the living area to the eat-in kitchen, which features a large center island with seating for four, a built-in sink and dishwasher, sleek white cabinetry, stunning countertops, coordinating backsplash, and stainless steel appliances. Tucked away for privacy, the staircase leads to the second floor where you'll find the spacious primary suite, complete with its own sitting room and a luxurious en suite bath with a soaking tub, separate shower, linen closet, and a walk-in closet with a built-in organization system. Two additional bedrooms share a full guest bathroom, and a second-floor laundry room adds convenience. Enjoy outdoor living on the covered back patio, surrounded by freshly landscaped grounds complete and ready for you to move right in! Whether you're heading to the beach, launching your boat, enjoying coastal cuisine, or exploring charming small-town streets, life in Quailwood Village puts it all within reach. Welcome home!
Contact an agent
Home facts
- Year built:2025
- Listing ID #:100518494
- Added:172 day(s) ago
- Updated:December 31, 2025 at 11:20 AM
Rooms and interior
- Bedrooms:3
- Total bathrooms:3
- Full bathrooms:2
- Half bathrooms:1
- Living area:2,500 sq. ft.
Heating and cooling
- Cooling:Central Air
- Heating:Electric, Heat Pump, Heating
Structure and exterior
- Roof:Shingle
- Year built:2025
- Building area:2,500 sq. ft.
- Lot area:0.41 Acres
Schools
- High school:Croatan
- Middle school:Broad Creek
- Elementary school:White Oak Elementary
Utilities
- Water:Water Connected
Finances and disclosures
- Price:$629,000
- Price per sq. ft.:$251.6
New listings near 144 Bobwhite Circle
- New
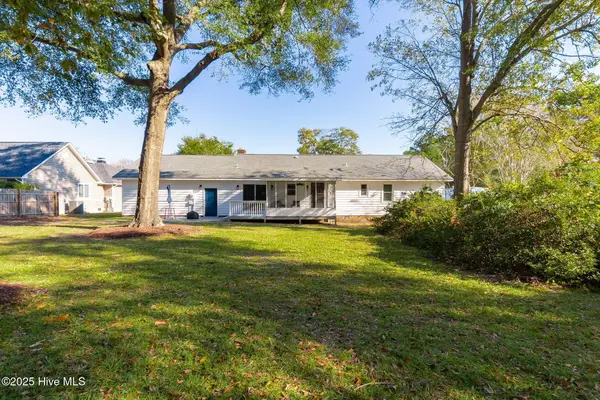 $525,000Active3 beds 2 baths1,400 sq. ft.
$525,000Active3 beds 2 baths1,400 sq. ft.151 Hunting Bay Drive, Cape Carteret, NC 28584
MLS# 100546847Listed by: LANDMARK SOTHEBY'S INTERNATIONAL REALTY - New
 $480,000Active3 beds 2 baths2,690 sq. ft.
$480,000Active3 beds 2 baths2,690 sq. ft.174 Fox Drive, Cape Carteret, NC 28584
MLS# 100546426Listed by: BLUEWATER REAL ESTATE - EI  $549,900Active3 beds 3 baths2,088 sq. ft.
$549,900Active3 beds 3 baths2,088 sq. ft.115 Apollo Drive, Cape Carteret, NC 28584
MLS# 100541543Listed by: BRASS LANTERN REALTY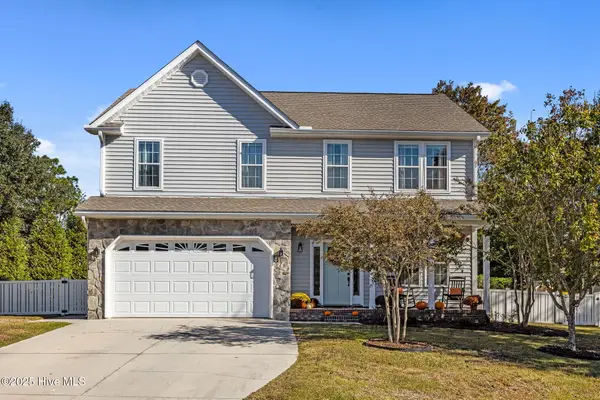 $475,000Active4 beds 3 baths2,300 sq. ft.
$475,000Active4 beds 3 baths2,300 sq. ft.160 Bobwhite Circle, Cape Carteret, NC 28584
MLS# 100540376Listed by: EXP REALTY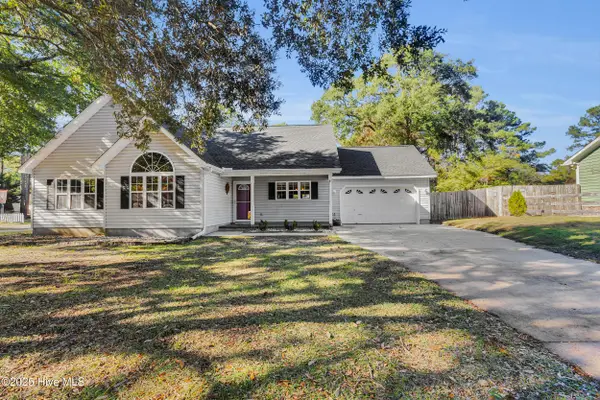 $359,900Active3 beds 2 baths1,645 sq. ft.
$359,900Active3 beds 2 baths1,645 sq. ft.134 Starlight Drive, Cape Carteret, NC 28584
MLS# 100540022Listed by: KELLER WILLIAMS CRYSTAL COAST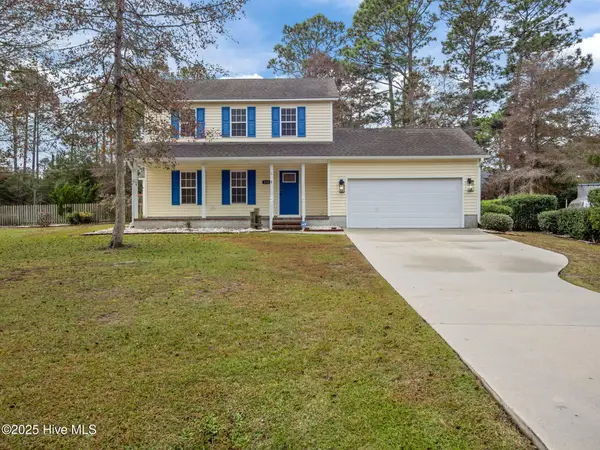 $465,000Active3 beds 3 baths1,456 sq. ft.
$465,000Active3 beds 3 baths1,456 sq. ft.250 Star Hill Drive, Cape Carteret, NC 28584
MLS# 100539513Listed by: SPINNAKER'S REACH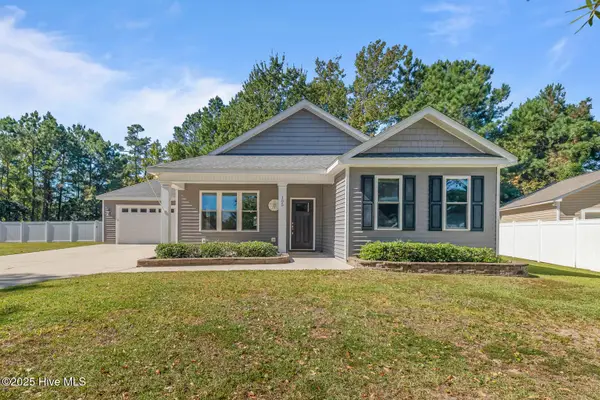 $425,000Active3 beds 2 baths1,760 sq. ft.
$425,000Active3 beds 2 baths1,760 sq. ft.105 Pine Court, Cape Carteret, NC 28584
MLS# 100535399Listed by: RE/MAX EXECUTIVE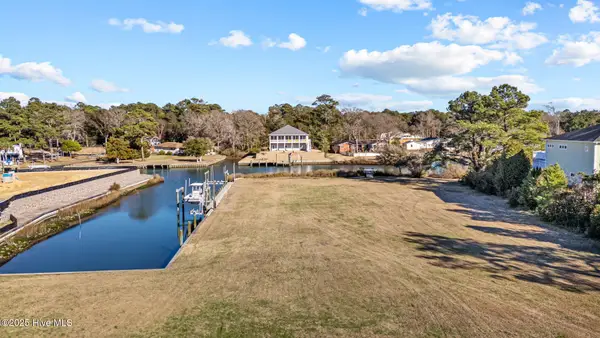 $399,999Active0.55 Acres
$399,999Active0.55 Acres111 Cape Point Boulevard, Cape Carteret, NC 28584
MLS# 100534793Listed by: RE/MAX OCEAN PROPERTIES $305,000Pending3 beds 2 baths1,515 sq. ft.
$305,000Pending3 beds 2 baths1,515 sq. ft.122 Lejeune Road, Cape Carteret, NC 28584
MLS# 100534218Listed by: COLDWELL BANKER SEA COAST AB $789,999Active0.82 Acres
$789,999Active0.82 Acres113 Cape Point Boulevard, Cape Carteret, NC 28584
MLS# 100532073Listed by: RE/MAX OCEAN PROPERTIES
