139 Eagle Claw Drive, Carolina Shores, NC 28467
Local realty services provided by:ERA Strother Real Estate
139 Eagle Claw Drive,Carolina Shores, NC 28467
$569,900
- 4 Beds
- 3 Baths
- 3,220 sq. ft.
- Single family
- Active
Listed by: josh r meetre
Office: century 21 palms realty
MLS#:100540818
Source:NC_CCAR
Price summary
- Price:$569,900
- Price per sq. ft.:$176.99
About this home
You won't want to miss out on this 4BR, 2.5BA home situated on the Crow Creek Golf Course in Carolina Shores, NC! The highly desirable Vanderbilt floor plan encourages relaxed everyday living and effortless entertaining. The open concept plan offers a large living room, formal dining room, eat-in kitchen, private office, and a luxurious kitchen featuring quartz countertops, a large island, tiled backsplash, walk-in pantry, and coffee bar. The first floor Primary Suite has a tiled shower, dual vanity sinks, and walk-in closet. As you make your way upstairs, there is an additional office space overlooking the living room. Upstairs you will be greeted by a large loft area, 3 additional bedrooms, full bathroom, and access to the upstairs front porch overlooking the amenities that Eagle Run has to offer. Upgrades throughout the home include luxury vinyl plank in all living rooms & bedrooms (no carpet!), plantation shutters, home gym off the garage (negotiable), fenced in backyard, and much more. The screened in back porch and extended concrete/patio area add another area that homeowners will enjoy. Amenities include a pool, 2 pickleball courts, and affordable HOA dues. Schedule your showing today!!
Contact an agent
Home facts
- Year built:2022
- Listing ID #:100540818
- Added:53 day(s) ago
- Updated:January 07, 2026 at 05:16 PM
Rooms and interior
- Bedrooms:4
- Total bathrooms:3
- Full bathrooms:2
- Half bathrooms:1
- Living area:3,220 sq. ft.
Heating and cooling
- Cooling:Central Air
- Heating:Electric, Heat Pump, Heating
Structure and exterior
- Roof:Architectural Shingle
- Year built:2022
- Building area:3,220 sq. ft.
- Lot area:0.2 Acres
Schools
- High school:West Brunswick
- Middle school:Shallotte Middle
- Elementary school:Jessie Mae Monroe Elementary
Finances and disclosures
- Price:$569,900
- Price per sq. ft.:$176.99
New listings near 139 Eagle Claw Drive
- New
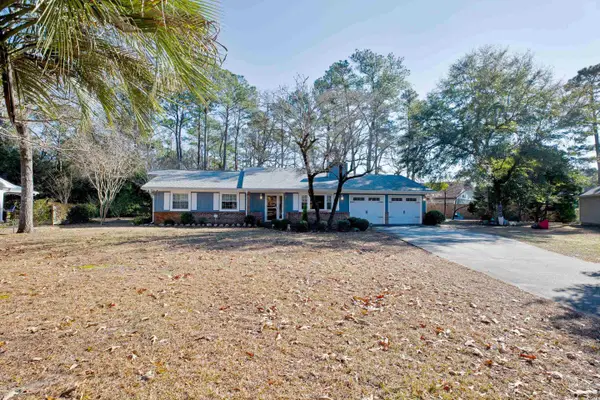 $314,900Active3 beds 2 baths2,392 sq. ft.
$314,900Active3 beds 2 baths2,392 sq. ft.5 Fairway Ct., Carolina Shores, NC 28467
MLS# 2600467Listed by: CB SEA COAST ADVANTAGE MB - New
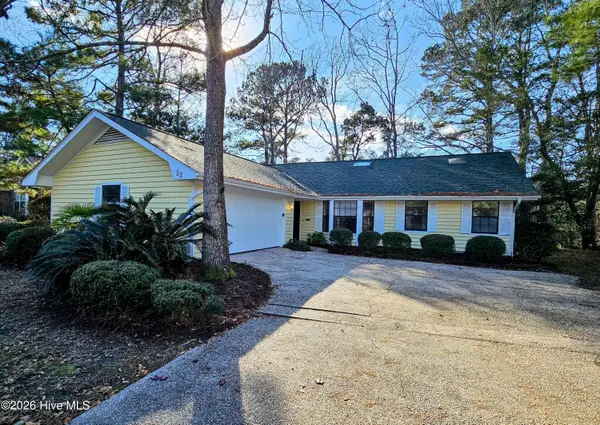 $329,000Active3 beds 2 baths1,884 sq. ft.
$329,000Active3 beds 2 baths1,884 sq. ft.22 Calabash Drive, Calabash, NC 28467
MLS# 100547650Listed by: CAROLINA COASTAL REAL ESTATE - New
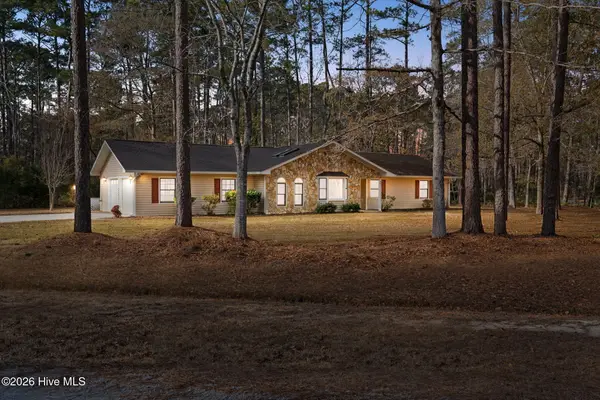 $399,900Active3 beds 3 baths2,050 sq. ft.
$399,900Active3 beds 3 baths2,050 sq. ft.42 Pinewood Drive, Carolina Shores, NC 28467
MLS# 100547566Listed by: COLDWELL BANKER SEA COAST ADVANTAGE - New
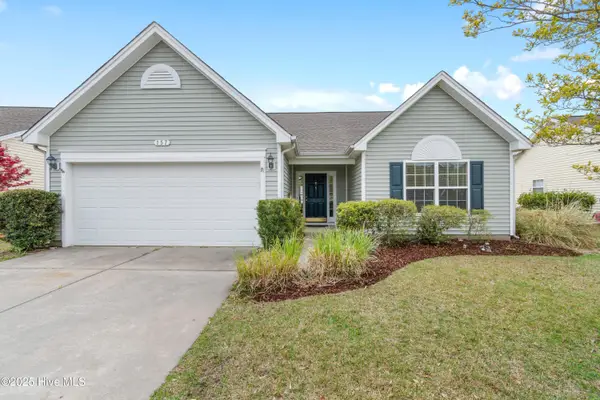 $289,000Active3 beds 2 baths1,470 sq. ft.
$289,000Active3 beds 2 baths1,470 sq. ft.157 Carolina Farms Boulevard, Calabash, NC 28467
MLS# 100547243Listed by: COLDWELL BANKER SLOANE REALTY OIB - New
 $215,000Active2 beds 2 baths1,176 sq. ft.
$215,000Active2 beds 2 baths1,176 sq. ft.221 Woodlands Way #Unit 1, Calabash, NC 28467
MLS# 100547071Listed by: CENTURY 21 THOMAS INCORPORATED DBA THOMAS REAL ESTATE, LLC - Open Fri, 4 to 6pm
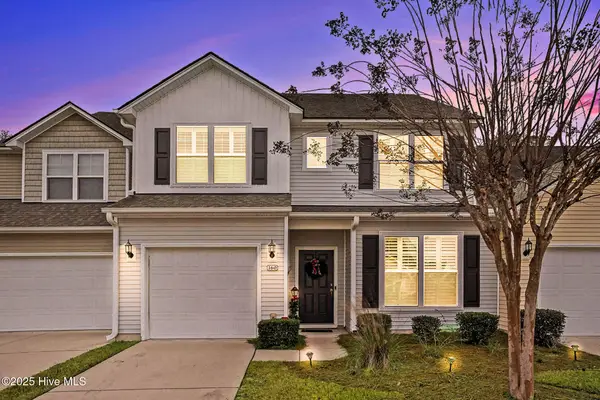 $269,999Active3 beds 3 baths1,801 sq. ft.
$269,999Active3 beds 3 baths1,801 sq. ft.160 Freeboard Lane, Calabash, NC 28467
MLS# 100545929Listed by: INNOVATE REAL ESTATE 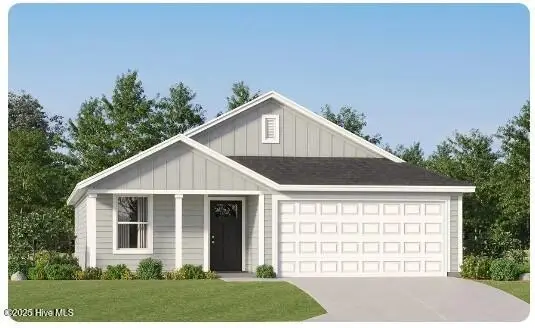 $266,300Active3 beds 2 baths1,046 sq. ft.
$266,300Active3 beds 2 baths1,046 sq. ft.1127 Cooper Hawk Lane Sw #Lot 255 Pearce, Ocean Isle Beach, NC 28469
MLS# 100545788Listed by: LENNAR SALES CORP.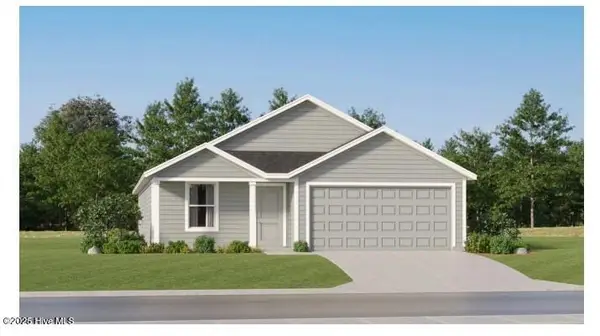 $287,600Active4 beds 2 baths1,666 sq. ft.
$287,600Active4 beds 2 baths1,666 sq. ft.1118 Cooper Hawk Lane Sw #Lot 204 Ramsey, Ocean Isle Beach, NC 28469
MLS# 100545792Listed by: LENNAR SALES CORP.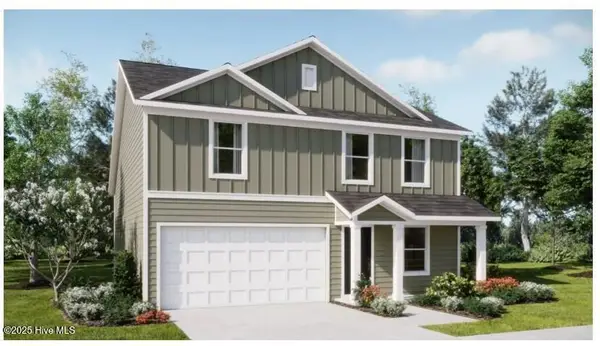 $308,600Active4 beds 3 baths1,892 sq. ft.
$308,600Active4 beds 3 baths1,892 sq. ft.1114 Cooper Hawk Lane Sw #Lot 205 Littleton, Ocean Isle Beach, NC 28469
MLS# 100545795Listed by: LENNAR SALES CORP.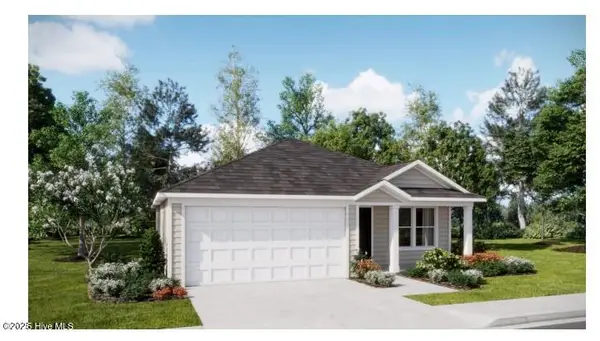 $279,600Active3 beds 2 baths1,474 sq. ft.
$279,600Active3 beds 2 baths1,474 sq. ft.1122 Cooper Hawk Lane Sw #Lot 203 Newlin, Ocean Isle Beach, NC 28469
MLS# 100545791Listed by: LENNAR SALES CORP.
