25 Pinewood Drive, Carolina Shores, NC 28467
Local realty services provided by:ERA Strother Real Estate
25 Pinewood Drive,Carolina Shores, NC 28467
$489,900
- 3 Beds
- 2 Baths
- 1,755 sq. ft.
- Single family
- Active
Listed by: genia m hounsell
Office: harker realty llc.
MLS#:100502261
Source:NC_CCAR
Price summary
- Price:$489,900
- Price per sq. ft.:$279.15
About this home
Price reduced and $4,000 in closing costs with an accepted offer! Come and see this new construction home that is ready to move in to and sits on a .57 acre lot. If you love custom features and a large home lot, this home is for you. This new home features a split bedroom plan with 3 bedrooms, 2 bathrooms, an office, screened porch and a 2 car garage with an 18' garage door. This home welcomes you with cedar wrapped columns at the front door and a tongue and groove porch ceiling. The custom features continue to greet you as you walk in the front door to an office with wainscot and a living room with a coffered ceiling. This home features crown molding throughout the living areas and the main bedroom and bath. This open floorplan features a kitchen with a large island with seating, shaker cabinets, quartz countertops, a large walk-in pantry, an eat-in kitchen area and a large sliding glass door in the living room. The custom features continue as you walk to the main bedroom through a mudroom with custom locker cabinets and a tray ceiling once in the main bedroom. The main bath features shiplap, a curb-less tile shower, a separate water closet, vanity area and double sinks. You will love the walk-in closet that is just off of the main bath. This home also features LVP & tile flooring T/O, insulated bedroom walls t/o, James Hardie siding and an irrigation system. Carolina Shores has low yearly HOA dues and is close to the sea food capital of the world - Calabash!. It is also only minutes away from Sunset Beach and North Myrtle Beach beaches, fine dining and shopping.
Contact an agent
Home facts
- Year built:2025
- Listing ID #:100502261
- Added:264 day(s) ago
- Updated:January 09, 2026 at 11:10 AM
Rooms and interior
- Bedrooms:3
- Total bathrooms:2
- Full bathrooms:2
- Living area:1,755 sq. ft.
Heating and cooling
- Cooling:Central Air
- Heating:Electric, Heat Pump, Heating
Structure and exterior
- Roof:Architectural Shingle
- Year built:2025
- Building area:1,755 sq. ft.
- Lot area:0.57 Acres
Schools
- High school:West Brunswick
- Middle school:Shallotte Middle
- Elementary school:Jessie Mae Monroe Elementary
Finances and disclosures
- Price:$489,900
- Price per sq. ft.:$279.15
New listings near 25 Pinewood Drive
- New
 $314,900Active3 beds 2 baths1,602 sq. ft.
$314,900Active3 beds 2 baths1,602 sq. ft.5 Fairway Court, Calabash, NC 28467
MLS# 100548080Listed by: CHICORA ADVANTAGE, LLC DBA COLDWELL BANKER SEA COAST ADVANTAGE - Open Sun, 1 to 3pmNew
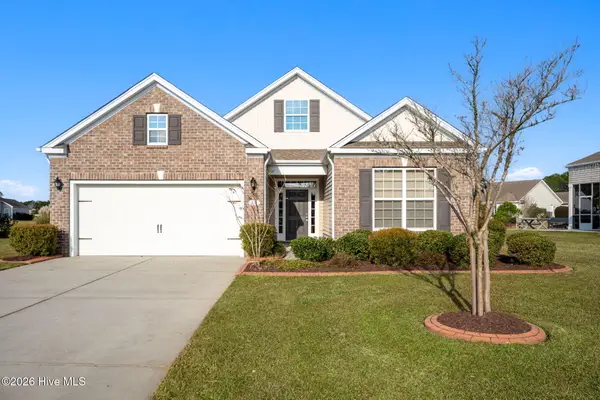 $364,500Active3 beds 2 baths1,708 sq. ft.
$364,500Active3 beds 2 baths1,708 sq. ft.211 Cable Lake Circle, Calabash, NC 28467
MLS# 100547830Listed by: COMPASS CAROLINAS LLC - New
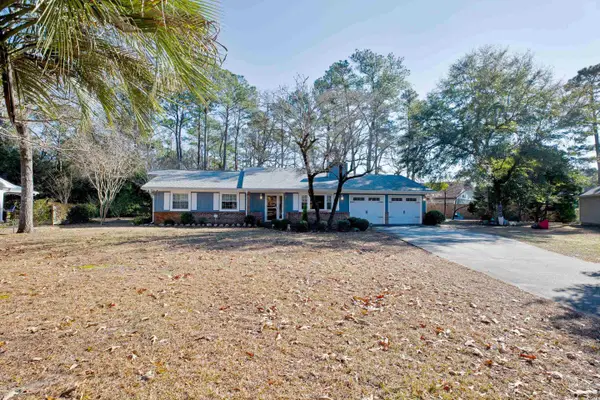 $314,900Active3 beds 2 baths2,392 sq. ft.
$314,900Active3 beds 2 baths2,392 sq. ft.5 Fairway Ct., Carolina Shores, NC 28467
MLS# 2600467Listed by: CB SEA COAST ADVANTAGE MB - New
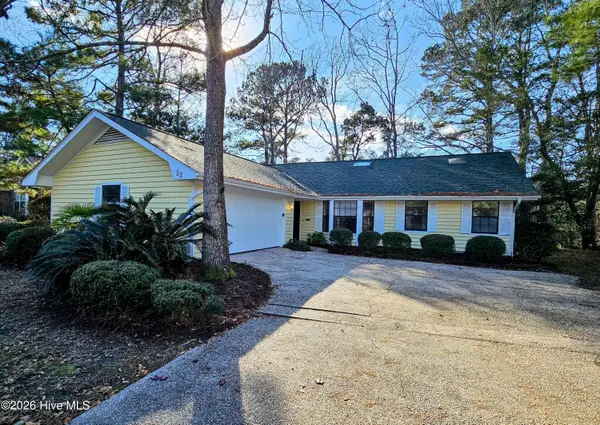 $329,000Active3 beds 2 baths1,884 sq. ft.
$329,000Active3 beds 2 baths1,884 sq. ft.22 Calabash Drive, Calabash, NC 28467
MLS# 100547650Listed by: CAROLINA COASTAL REAL ESTATE - New
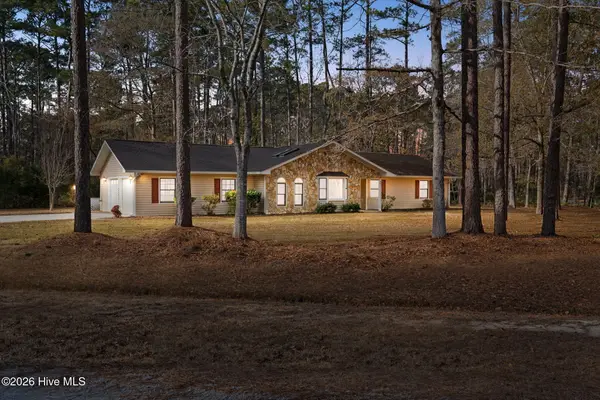 $399,900Active3 beds 3 baths2,050 sq. ft.
$399,900Active3 beds 3 baths2,050 sq. ft.42 Pinewood Drive, Carolina Shores, NC 28467
MLS# 100547566Listed by: COLDWELL BANKER SEA COAST ADVANTAGE - New
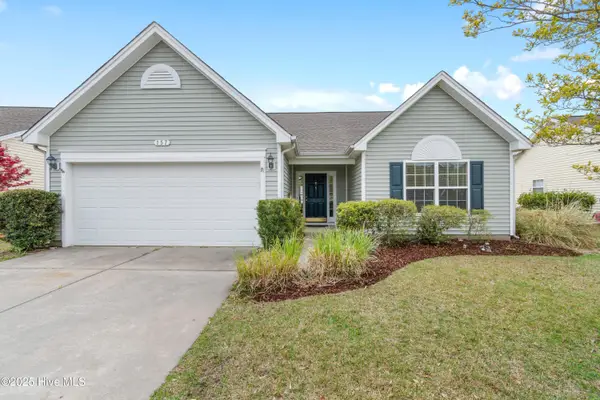 $289,000Active3 beds 2 baths1,470 sq. ft.
$289,000Active3 beds 2 baths1,470 sq. ft.157 Carolina Farms Boulevard, Calabash, NC 28467
MLS# 100547243Listed by: COLDWELL BANKER SLOANE REALTY OIB - New
 $215,000Active2 beds 2 baths1,176 sq. ft.
$215,000Active2 beds 2 baths1,176 sq. ft.221 Woodlands Way #Unit 1, Calabash, NC 28467
MLS# 100547071Listed by: CENTURY 21 THOMAS INCORPORATED DBA THOMAS REAL ESTATE, LLC - Open Fri, 4 to 6pm
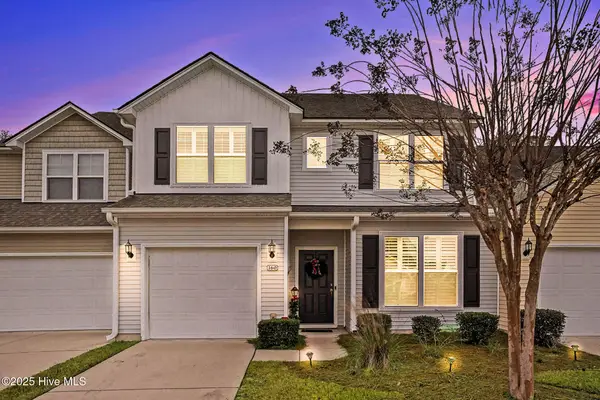 $269,999Active3 beds 3 baths1,801 sq. ft.
$269,999Active3 beds 3 baths1,801 sq. ft.160 Freeboard Lane, Calabash, NC 28467
MLS# 100545929Listed by: INNOVATE REAL ESTATE 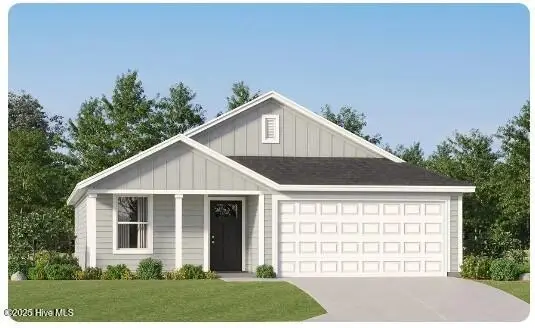 $266,300Active3 beds 2 baths1,046 sq. ft.
$266,300Active3 beds 2 baths1,046 sq. ft.1127 Cooper Hawk Lane Sw #Lot 255 Pearce, Ocean Isle Beach, NC 28469
MLS# 100545788Listed by: LENNAR SALES CORP.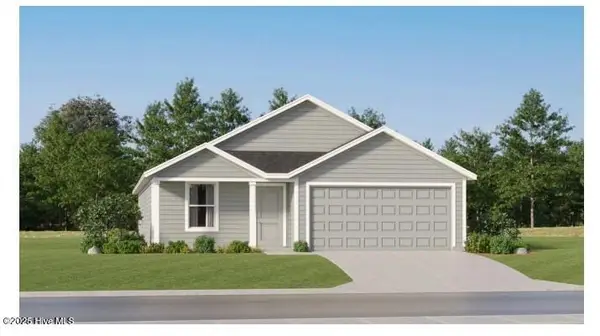 $287,600Active4 beds 2 baths1,666 sq. ft.
$287,600Active4 beds 2 baths1,666 sq. ft.1118 Cooper Hawk Lane Sw #Lot 204 Ramsey, Ocean Isle Beach, NC 28469
MLS# 100545792Listed by: LENNAR SALES CORP.
