293 Eagle Claw Drive #4027, Carolina Shores, NC 28467
Local realty services provided by:ERA Strother Real Estate
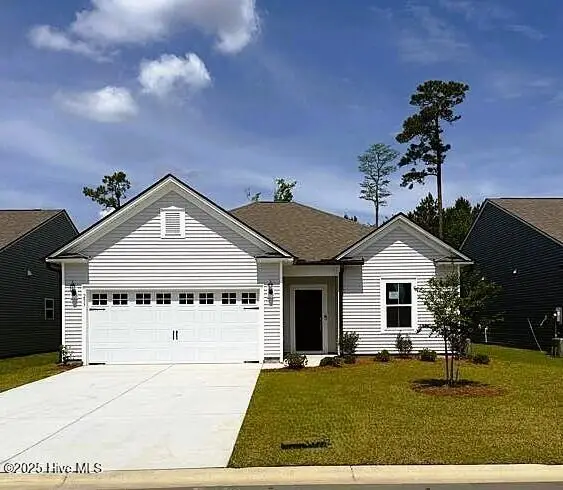
293 Eagle Claw Drive #4027,Carolina Shores, NC 28467
$314,265
- 3 Beds
- 2 Baths
- - sq. ft.
- Single family
- Sold
Listed by:creig e northrop
Office:northrop realty
MLS#:100498384
Source:NC_CCAR
Sorry, we are unable to map this address
Price summary
- Price:$314,265
About this home
Final Phase Close Out- Only 11 homes left- Welcome to Eagle Run! This Morgan floorplan home is 3 bedrooms, 2 bathrooms, a large study, and 1,702 sq. ft. it is great for many needs! Not too large, not too small, but a wonderful in between for you and/or your family. The glass-pane doors at the study add separation and privacy, while remaining a versatile space. You will love the screened-in lanai to enjoy warm summer nights or crisp winter evenings. The kitchen contains grey cabinets, white quartz, white tile backsplash, an electric stovetop and range with stainless-steel appliances. The same gray cabinets are carried through both bathrooms for a streamline, cohesive, luxurious aesthetic. The kitchen leads into the spacious cafe and great room, which is perfect for having over guests or relaxing! The owner's suite displays a beautiful trey ceiling and the bathroom a walk-in shower with tile surround. Many areas of the home have wood-emulating LVP flooring, with carpet in bedrooms and tile in bathrooms/laundry room. The upgraded trim and finish package in this home add a complete, stunning appearance. To make life easier for you, the home includes gutters, a full yard irrigation system, full sod, and landscaping. Your amenities feature a 2,200 sq ft +/- salt water pool, 2 pickleball courts, a wood burning fire pit by the water, and a pavilion with restrooms for your use. Pulte is a reputable builder who stands behind their homes with an industry leading home warranty. Eagle Run is located within 30 minutes of 60 golf courses, 15 minutes from multiple beautiful beaches, and 5-10 minutes from all your shopping needs. This new home would be the perfect fit for you and your family!
Contact an agent
Home facts
- Year built:2025
- Listing Id #:100498384
- Added:139 day(s) ago
- Updated:August 20, 2025 at 03:45 PM
Rooms and interior
- Bedrooms:3
- Total bathrooms:2
- Full bathrooms:2
Heating and cooling
- Cooling:Central Air
- Heating:Electric, Heat Pump, Heating
Structure and exterior
- Roof:Architectural Shingle
- Year built:2025
Schools
- High school:West Brunswick
- Middle school:South Brunswick
- Elementary school:Jessie Mae Monroe Elementary
Utilities
- Water:Municipal Water Available
Finances and disclosures
- Price:$314,265
New listings near 293 Eagle Claw Drive #4027
- Open Sun, 12 to 2pmNew
 $299,999Active3 beds 2 baths1,475 sq. ft.
$299,999Active3 beds 2 baths1,475 sq. ft.1353 Sunny Slope Circle, Calabash, NC 28467
MLS# 100525530Listed by: BEACH TIME REALTY, LLC - New
 $89,900Active0.58 Acres
$89,900Active0.58 Acres63 Pinewood Dr., Carolina Shores, NC 28467
MLS# 2519932Listed by: CB SEA COAST ADVANTAGE NMB - New
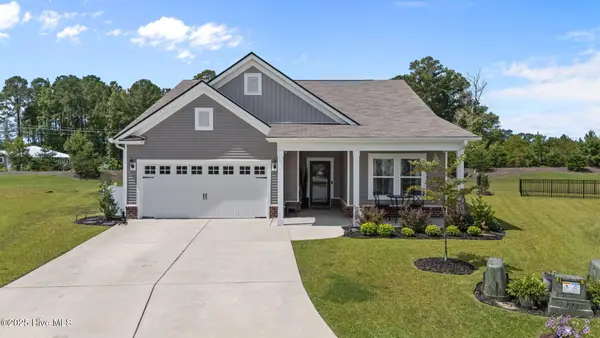 $409,500Active2 beds 2 baths1,927 sq. ft.
$409,500Active2 beds 2 baths1,927 sq. ft.9481 Wingspan Court, Calabash, NC 28467
MLS# 100525162Listed by: ASAP REALTY - New
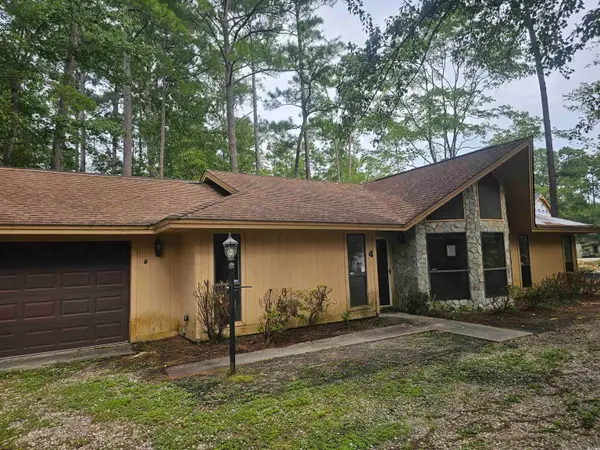 $130,000Active3 beds 2 baths1,292 sq. ft.
$130,000Active3 beds 2 baths1,292 sq. ft.4 Sage Ct., Carolina Shores, NC 28467
MLS# 2519820Listed by: OCEAN BREEZE PROPERTIES, LLC - New
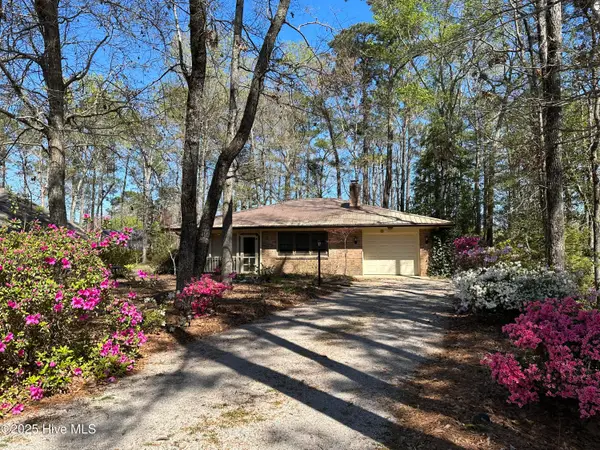 $289,900Active2 beds 2 baths1,848 sq. ft.
$289,900Active2 beds 2 baths1,848 sq. ft.9 Sand Dollar Drive, Carolina Shores, NC 28467
MLS# 100524806Listed by: COLDWELL BANKER SEA COAST ADVANTAGE - New
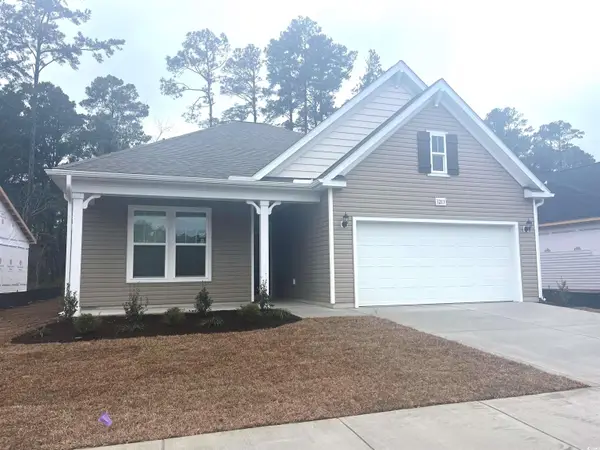 $357,550Active3 beds 2 baths2,302 sq. ft.
$357,550Active3 beds 2 baths2,302 sq. ft.1095 NW Rosefield Way, Calabash, NC 28467
MLS# 2519698Listed by: DFH REALTY GEORGIA, LLC - New
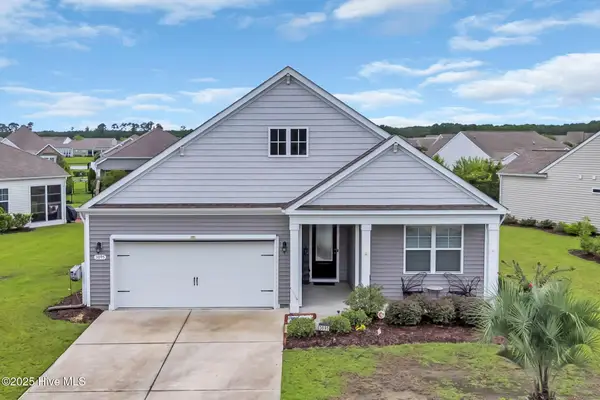 $409,000Active3 beds 2 baths1,891 sq. ft.
$409,000Active3 beds 2 baths1,891 sq. ft.3095 Crescent Lake Drive, Carolina Shores, NC 28467
MLS# 100524676Listed by: RE/MAX SOUTHERN SHORES  $339,900Pending3 beds 3 baths1,886 sq. ft.
$339,900Pending3 beds 3 baths1,886 sq. ft.2112 Cass Lake Drive, Carolina Shores, NC 28467
MLS# 100524629Listed by: ASAP REALTY- New
 $289,000Active3 beds 2 baths1,928 sq. ft.
$289,000Active3 beds 2 baths1,928 sq. ft.1030 Palm Court Sw, Calabash, NC 28467
MLS# 100524543Listed by: BERKSHIRE HATHAWAY HOMESERVICES CAROLINA PREMIER PROPERTIES - New
 $329,900Active3 beds 2 baths1,754 sq. ft.
$329,900Active3 beds 2 baths1,754 sq. ft.58 Carolina Shores Parkway, Carolina Shores, NC 28467
MLS# 100524460Listed by: RE/MAX AT THE BEACH / CALABASH
