33 Brassie Drive, Carolina Shores, NC 28467
Local realty services provided by:ERA Strother Real Estate
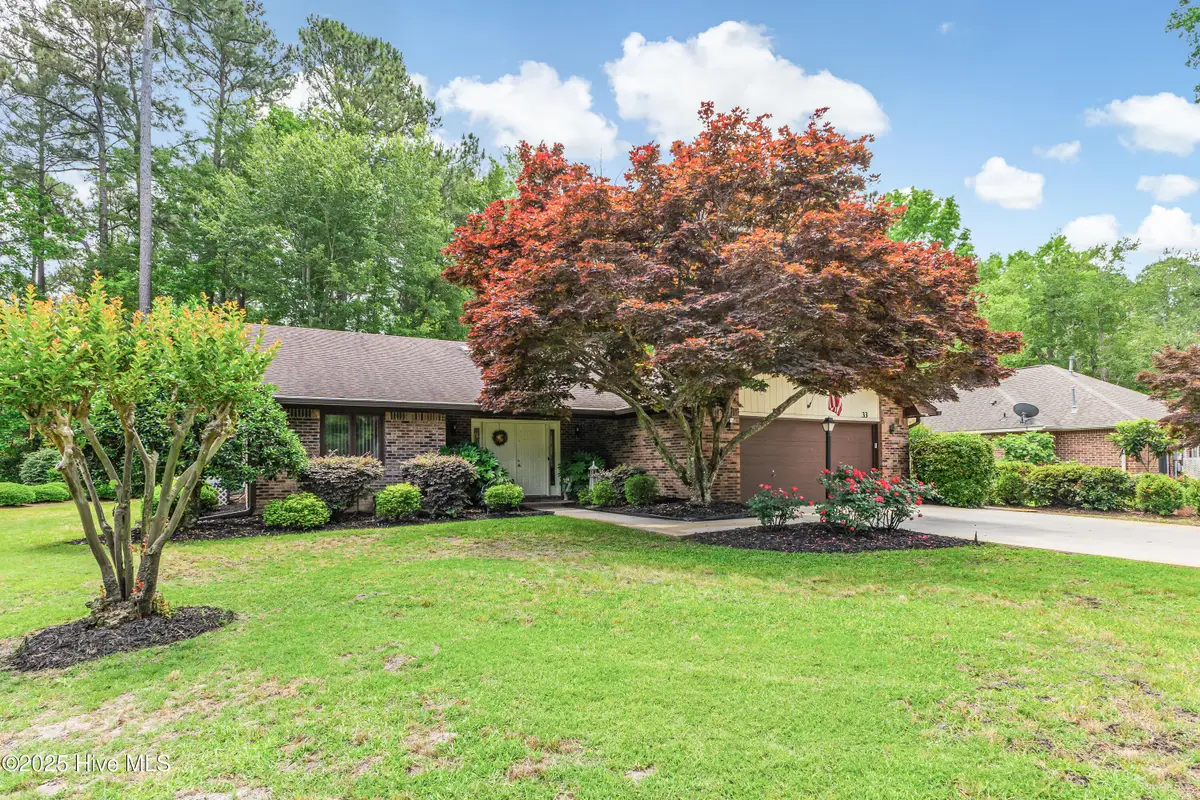
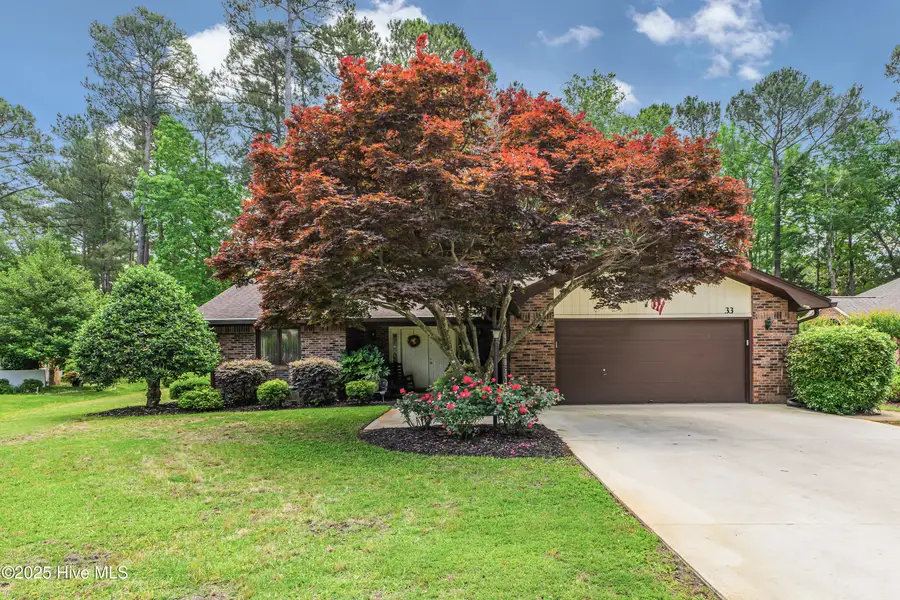

33 Brassie Drive,Carolina Shores, NC 28467
$342,900
- 3 Beds
- 2 Baths
- 2,081 sq. ft.
- Single family
- Active
Listed by:cheryl helmecki
Office:re/max at the beach / calabash
MLS#:100505984
Source:NC_CCAR
Price summary
- Price:$342,900
- Price per sq. ft.:$164.78
About this home
This charming brick home located in the always popular subdivision of Carolina Shores was constructed by Lewellyn Builders and there is no doubt it has good bones! Open, split bedroom floor plan with large living room boasting an inviting foyer, wet bar, skylight and laminate wood flooring. Cozy Carolina room that opens to a private rear deck. You'll love the open kitchen with Jenn Aire cook top, work island, loads of cabinets and quartz counter space with a nice breakfast nook. The formal dining room is perfect for entertaining with a tray ceiling and beautiful trim work! The master suite is spacious with sliders to a covered patio, large walk-in closet and a great bathroom with a whirlpool tub, separate shower and nice vanity. Landscaped lot is roughly .32 acres with a separate well for the irrigation system. Great location in Carolina Shores! Home has a water softener, a reverse osmosis water system and water heater was replaced in 2024. Seller is offering a one year home warranty.
Contact an agent
Home facts
- Year built:1990
- Listing Id #:100505984
- Added:91 day(s) ago
- Updated:August 20, 2025 at 10:11 AM
Rooms and interior
- Bedrooms:3
- Total bathrooms:2
- Full bathrooms:2
- Living area:2,081 sq. ft.
Heating and cooling
- Cooling:Central Air
- Heating:Electric, Heat Pump, Heating
Structure and exterior
- Roof:Architectural Shingle, Composition
- Year built:1990
- Building area:2,081 sq. ft.
- Lot area:0.33 Acres
Schools
- High school:West Brunswick
- Middle school:Shallotte Middle
- Elementary school:Jessie Mae Monroe Elementary
Utilities
- Water:Municipal Water Available
Finances and disclosures
- Price:$342,900
- Price per sq. ft.:$164.78
- Tax amount:$1,898 (2024)
New listings near 33 Brassie Drive
- Open Sun, 12 to 2pmNew
 $299,999Active3 beds 2 baths1,475 sq. ft.
$299,999Active3 beds 2 baths1,475 sq. ft.1353 Sunny Slope Circle, Calabash, NC 28467
MLS# 100525530Listed by: BEACH TIME REALTY, LLC - New
 $89,900Active0.58 Acres
$89,900Active0.58 Acres63 Pinewood Dr., Carolina Shores, NC 28467
MLS# 2519932Listed by: CB SEA COAST ADVANTAGE NMB - New
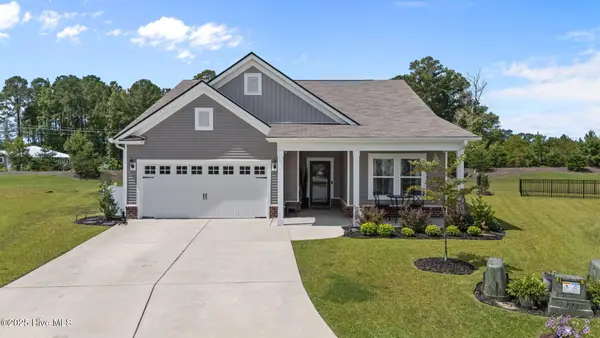 $409,500Active2 beds 2 baths1,927 sq. ft.
$409,500Active2 beds 2 baths1,927 sq. ft.9481 Wingspan Court, Calabash, NC 28467
MLS# 100525162Listed by: ASAP REALTY - New
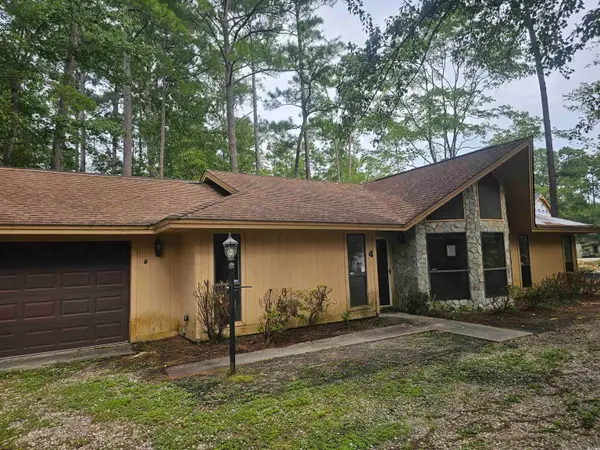 $130,000Active3 beds 2 baths1,292 sq. ft.
$130,000Active3 beds 2 baths1,292 sq. ft.4 Sage Ct., Carolina Shores, NC 28467
MLS# 2519820Listed by: OCEAN BREEZE PROPERTIES, LLC - New
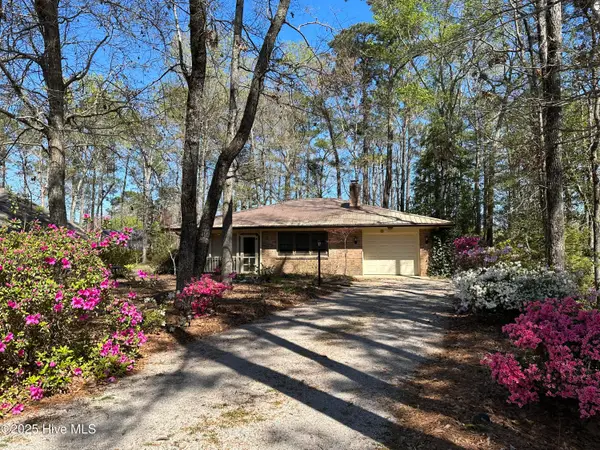 $289,900Active2 beds 2 baths1,848 sq. ft.
$289,900Active2 beds 2 baths1,848 sq. ft.9 Sand Dollar Drive, Carolina Shores, NC 28467
MLS# 100524806Listed by: COLDWELL BANKER SEA COAST ADVANTAGE - New
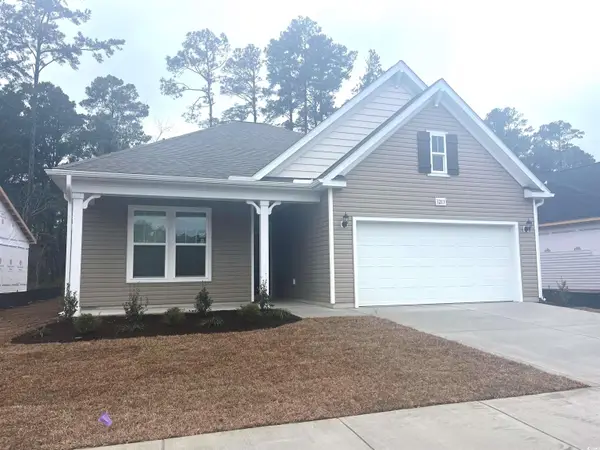 $357,550Active3 beds 2 baths2,302 sq. ft.
$357,550Active3 beds 2 baths2,302 sq. ft.1095 NW Rosefield Way, Calabash, NC 28467
MLS# 2519698Listed by: DFH REALTY GEORGIA, LLC - New
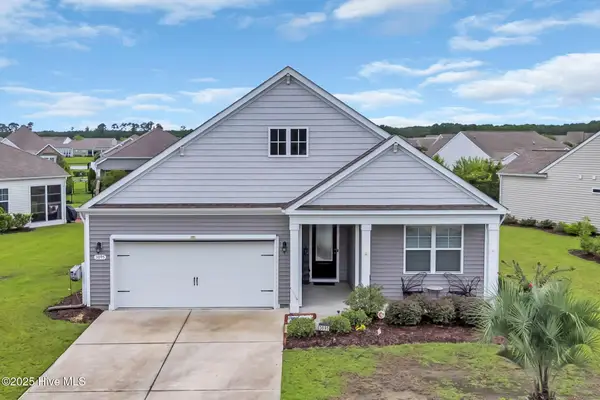 $409,000Active3 beds 2 baths1,891 sq. ft.
$409,000Active3 beds 2 baths1,891 sq. ft.3095 Crescent Lake Drive, Carolina Shores, NC 28467
MLS# 100524676Listed by: RE/MAX SOUTHERN SHORES  $339,900Pending3 beds 3 baths1,886 sq. ft.
$339,900Pending3 beds 3 baths1,886 sq. ft.2112 Cass Lake Drive, Carolina Shores, NC 28467
MLS# 100524629Listed by: ASAP REALTY- New
 $289,000Active3 beds 2 baths1,928 sq. ft.
$289,000Active3 beds 2 baths1,928 sq. ft.1030 Palm Court Sw, Calabash, NC 28467
MLS# 100524543Listed by: BERKSHIRE HATHAWAY HOMESERVICES CAROLINA PREMIER PROPERTIES - New
 $329,900Active3 beds 2 baths1,754 sq. ft.
$329,900Active3 beds 2 baths1,754 sq. ft.58 Carolina Shores Parkway, Carolina Shores, NC 28467
MLS# 100524460Listed by: RE/MAX AT THE BEACH / CALABASH
