41 Pinewood Drive, Carolina Shores, NC 28467
Local realty services provided by:ERA Strother Real Estate
41 Pinewood Drive,Carolina Shores, NC 28467
$345,000
- 3 Beds
- 2 Baths
- - sq. ft.
- Single family
- Sold
Listed by: jayne a anderson
Office: coldwell banker sloane realty oib
MLS#:100540367
Source:NC_CCAR
Sorry, we are unable to map this address
Price summary
- Price:$345,000
About this home
Step into the warmth of 41 Pinewood Drive in Carolina Shores! This beautifully maintained, one-owner home is truly move-in ready — offering three spacious bedrooms, two full bathrooms, a light-filled Carolina Room, a screened porch, and a 2-car garage. If you've been dreaming of golf, fishing, or relaxed beachside living, this is your chance to make it a reality. Enjoy the ease of single-level living with an open and versatile floor plan designed for comfort and entertaining. From the moment you step through the front door, the inviting Great Room and formal dining area create a welcoming first impression. The eat-in kitchen is both stylish and functional, featuring quartz countertops, a tile backsplash, and a convenient pass-through window. Additional highlights include recessed lighting, vaulted ceilings, a laundry room with a built-in ironing board and utility sink, and even an outdoor shower. A gas log fireplace warms the Carolina Room, while an exterior shed and irrigation well add extra convenience. The owner's suite offers a private retreat, complete with a walk-in shower and ample closet space. Mature landscaping surrounds the property, with county water, county sewer, and a paved road enhancing everyday ease. Located just minutes from the pristine beaches of the South Brunswick Islands and the charming town of Calabash—known as the Seafood Capital—you'll enjoy an unbeatable coastal lifestyle. Explore local dining, fishing charters, and boutique shopping, all while being conveniently close to both Wilmington and Myrtle Beach. The Carolina Shores POA offers a range of excellent amenities, including a community swimming pool, tennis courts, and a welcoming clubhouse. Don't miss this extraordinary opportunity to embrace coastal Carolina living at its finest. Call today—and start enjoying your new home by the beach tomorrow!
Contact an agent
Home facts
- Year built:1996
- Listing ID #:100540367
- Added:43 day(s) ago
- Updated:December 22, 2025 at 07:33 AM
Rooms and interior
- Bedrooms:3
- Total bathrooms:2
- Full bathrooms:2
Heating and cooling
- Cooling:Central Air, Heat Pump
- Heating:Electric, Heat Pump, Heating
Structure and exterior
- Roof:Shingle
- Year built:1996
Schools
- High school:West Brunswick
- Middle school:Shallotte Middle
- Elementary school:Jessie Mae Monroe Elementary
Utilities
- Water:Water Connected
- Sewer:Sewer Connected
Finances and disclosures
- Price:$345,000
New listings near 41 Pinewood Drive
- New
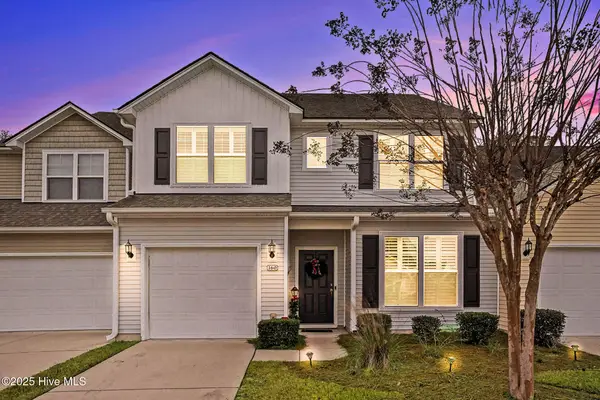 $269,999Active3 beds 3 baths1,801 sq. ft.
$269,999Active3 beds 3 baths1,801 sq. ft.160 Freeboard Lane, Calabash, NC 28467
MLS# 100545929Listed by: INNOVATE REAL ESTATE - New
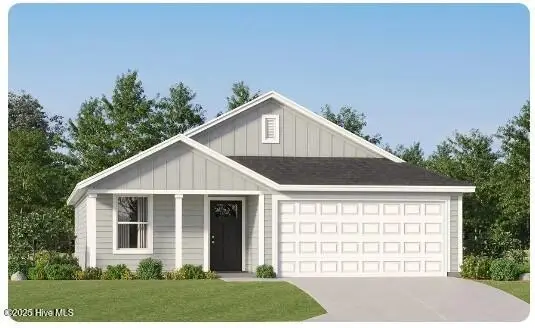 $266,300Active3 beds 2 baths1,046 sq. ft.
$266,300Active3 beds 2 baths1,046 sq. ft.1127 Cooper Hawk Lane Sw #Lot 255 Pearce, Ocean Isle Beach, NC 28469
MLS# 100545788Listed by: LENNAR SALES CORP. - New
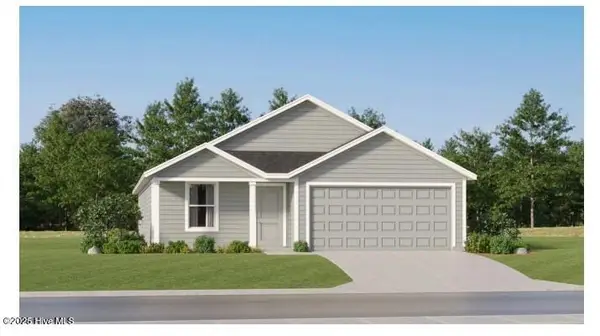 $287,600Active4 beds 2 baths1,666 sq. ft.
$287,600Active4 beds 2 baths1,666 sq. ft.1118 Cooper Hawk Lane Sw #Lot 204 Ramsey, Ocean Isle Beach, NC 28469
MLS# 100545792Listed by: LENNAR SALES CORP. - New
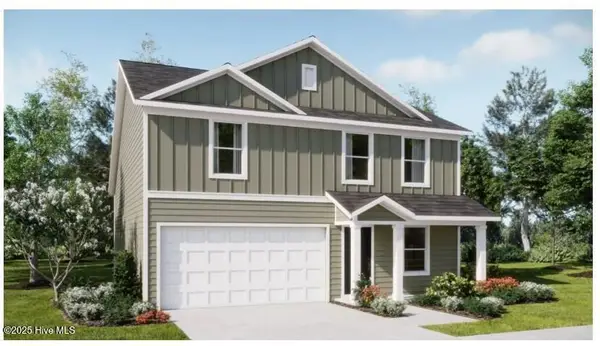 $308,600Active4 beds 3 baths1,892 sq. ft.
$308,600Active4 beds 3 baths1,892 sq. ft.1114 Cooper Hawk Lane Sw #Lot 205 Littleton, Ocean Isle Beach, NC 28469
MLS# 100545795Listed by: LENNAR SALES CORP. - New
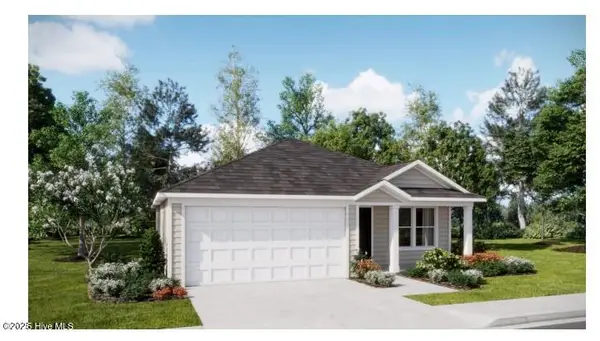 $279,600Active3 beds 2 baths1,474 sq. ft.
$279,600Active3 beds 2 baths1,474 sq. ft.1122 Cooper Hawk Lane Sw #Lot 203 Newlin, Ocean Isle Beach, NC 28469
MLS# 100545791Listed by: LENNAR SALES CORP. 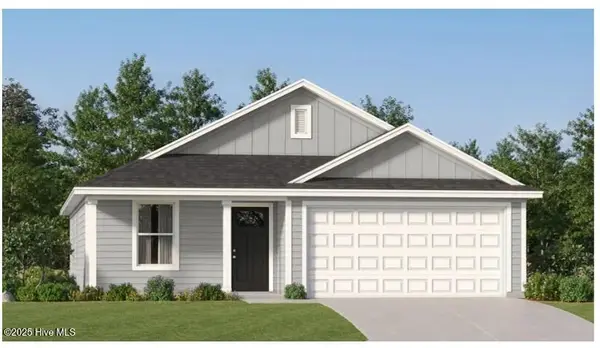 $281,000Pending3 beds 2 baths1,260 sq. ft.
$281,000Pending3 beds 2 baths1,260 sq. ft.1126 Cooper Hawk Lane Sw #Lot 202 Beckman, Ocean Isle Beach, NC 28469
MLS# 100545786Listed by: LENNAR SALES CORP.- New
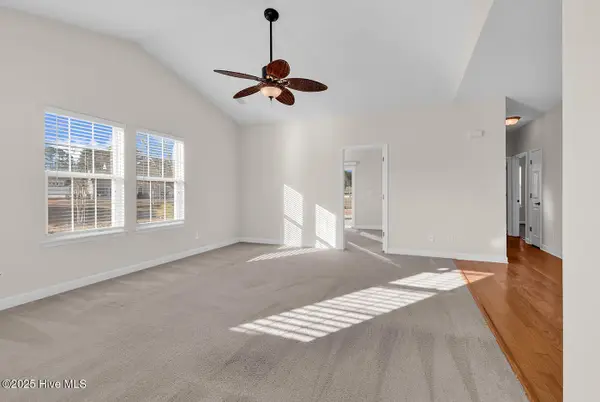 $278,500Active2 beds 2 baths1,439 sq. ft.
$278,500Active2 beds 2 baths1,439 sq. ft.1023 Chadsey Lake Drive, Calabash, NC 28467
MLS# 100545538Listed by: RE/MAX SOUTHERN SHORES - New
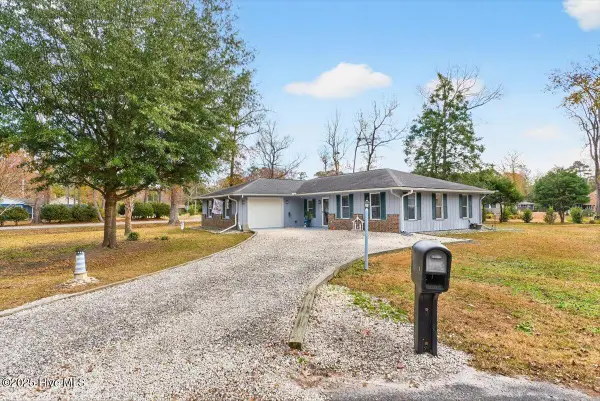 $314,900Active3 beds 2 baths1,768 sq. ft.
$314,900Active3 beds 2 baths1,768 sq. ft.1 Pelican Court, Calabash, NC 28467
MLS# 100545415Listed by: BEACON POINT REALTY, LLC 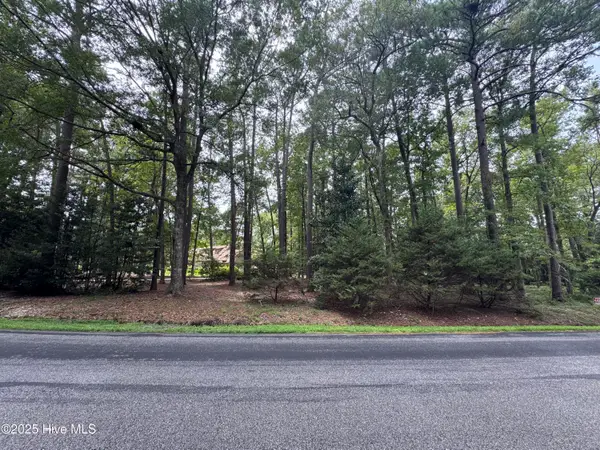 $80,000Active0.47 Acres
$80,000Active0.47 Acres77 Carolina Shores Drive, Carolina Shores, NC 28467
MLS# 100526635Listed by: REALTY ONE GROUP DOCKSIDE NORTH $335,000Active4 beds 2 baths1,901 sq. ft.
$335,000Active4 beds 2 baths1,901 sq. ft.75 Field Planters Circle #75, Calabash, SC 28467
MLS# 2529116Listed by: SLOAN REALTY GROUP
