465 Slippery Rock Way, Carolina Shores, NC 28467
Local realty services provided by:ERA Strother Real Estate
465 Slippery Rock Way,Carolina Shores, NC 28467
$320,000
- 3 Beds
- 2 Baths
- 1,664 sq. ft.
- Single family
- Pending
Listed by: the home shepherds, edie c lindsey
Office: coldwell banker sea coast advantage
MLS#:100541261
Source:NC_CCAR
Price summary
- Price:$320,000
- Price per sq. ft.:$192.31
About this home
Don't miss the bright, inviting and beautifully updated home in The Farm at Brunswick. Perfectly oriented for sunlight all day, this home offers lots of charm and a coastal vibe. Step inside to find an updated kitchen featuring a large sink, newer appliances, a double oven, under-cabinet lighting and an added double window in the dining area - creating a warm, light filled space for everyday living & entertaining. The spacious owner's suite includes a tray ceiling, large walk-in closet w/ extra shelving, deep linen closet, walk-in shower with seat, double sinks with ample drawer storage, and even an operational bathroom window for natural light and fresh air. Additional features include HVAC replaced in 2023, new roof in 2025, Maytag washer & dryer included and extra storage shelving in the garage. The guest rooms have carpet but all other rooms have low maintenance, attractive LVP flooring. The community has lots of amenities and activities and the HOA includes internet. For information about our preferred lender and the incentives you may qualify for, please ask your agent to review the agent comments for additional details.
Contact an agent
Home facts
- Year built:2009
- Listing ID #:100541261
- Added:54 day(s) ago
- Updated:January 08, 2026 at 08:46 AM
Rooms and interior
- Bedrooms:3
- Total bathrooms:2
- Full bathrooms:2
- Living area:1,664 sq. ft.
Heating and cooling
- Cooling:Heat Pump
- Heating:Electric, Heat Pump, Heating
Structure and exterior
- Roof:Architectural Shingle
- Year built:2009
- Building area:1,664 sq. ft.
- Lot area:0.15 Acres
Schools
- High school:West Brunswick
- Middle school:Shallotte Middle
- Elementary school:Jessie Mae Monroe Elementary
Utilities
- Water:County Water, Water Connected
- Sewer:Sewer Connected
Finances and disclosures
- Price:$320,000
- Price per sq. ft.:$192.31
New listings near 465 Slippery Rock Way
- New
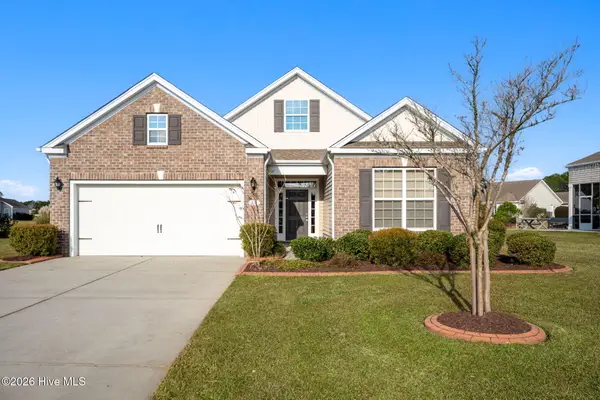 $364,500Active3 beds 2 baths1,708 sq. ft.
$364,500Active3 beds 2 baths1,708 sq. ft.211 Cable Lake Circle, Calabash, NC 28467
MLS# 100547830Listed by: COMPASS CAROLINAS LLC - New
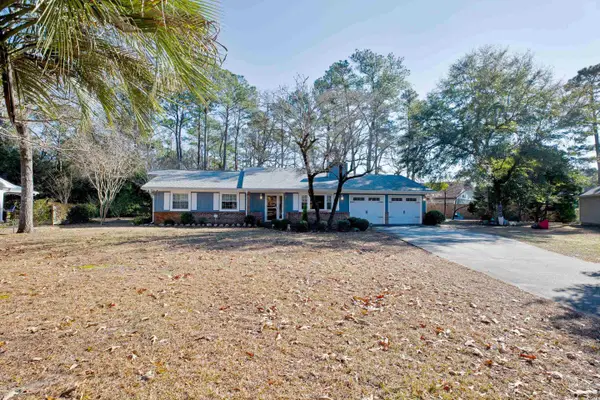 $314,900Active3 beds 2 baths2,392 sq. ft.
$314,900Active3 beds 2 baths2,392 sq. ft.5 Fairway Ct., Carolina Shores, NC 28467
MLS# 2600467Listed by: CB SEA COAST ADVANTAGE MB - New
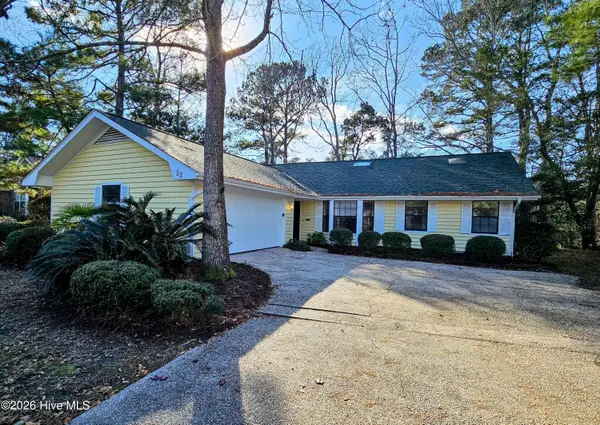 $329,000Active3 beds 2 baths1,884 sq. ft.
$329,000Active3 beds 2 baths1,884 sq. ft.22 Calabash Drive, Calabash, NC 28467
MLS# 100547650Listed by: CAROLINA COASTAL REAL ESTATE - New
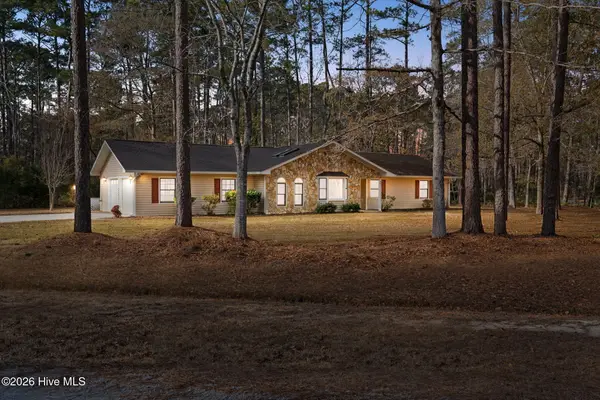 $399,900Active3 beds 3 baths2,050 sq. ft.
$399,900Active3 beds 3 baths2,050 sq. ft.42 Pinewood Drive, Carolina Shores, NC 28467
MLS# 100547566Listed by: COLDWELL BANKER SEA COAST ADVANTAGE - New
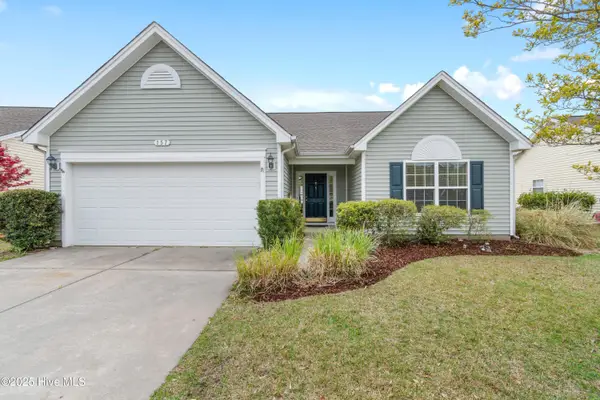 $289,000Active3 beds 2 baths1,470 sq. ft.
$289,000Active3 beds 2 baths1,470 sq. ft.157 Carolina Farms Boulevard, Calabash, NC 28467
MLS# 100547243Listed by: COLDWELL BANKER SLOANE REALTY OIB - New
 $215,000Active2 beds 2 baths1,176 sq. ft.
$215,000Active2 beds 2 baths1,176 sq. ft.221 Woodlands Way #Unit 1, Calabash, NC 28467
MLS# 100547071Listed by: CENTURY 21 THOMAS INCORPORATED DBA THOMAS REAL ESTATE, LLC - Open Fri, 4 to 6pm
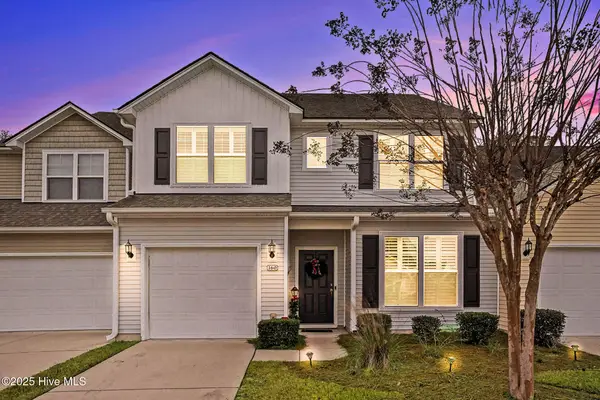 $269,999Active3 beds 3 baths1,801 sq. ft.
$269,999Active3 beds 3 baths1,801 sq. ft.160 Freeboard Lane, Calabash, NC 28467
MLS# 100545929Listed by: INNOVATE REAL ESTATE 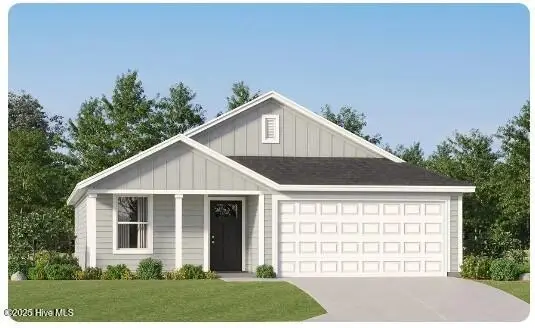 $266,300Active3 beds 2 baths1,046 sq. ft.
$266,300Active3 beds 2 baths1,046 sq. ft.1127 Cooper Hawk Lane Sw #Lot 255 Pearce, Ocean Isle Beach, NC 28469
MLS# 100545788Listed by: LENNAR SALES CORP.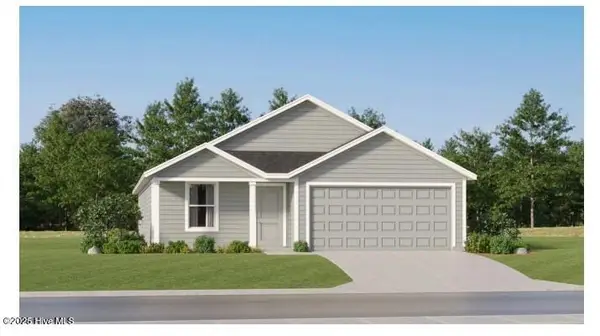 $287,600Active4 beds 2 baths1,666 sq. ft.
$287,600Active4 beds 2 baths1,666 sq. ft.1118 Cooper Hawk Lane Sw #Lot 204 Ramsey, Ocean Isle Beach, NC 28469
MLS# 100545792Listed by: LENNAR SALES CORP.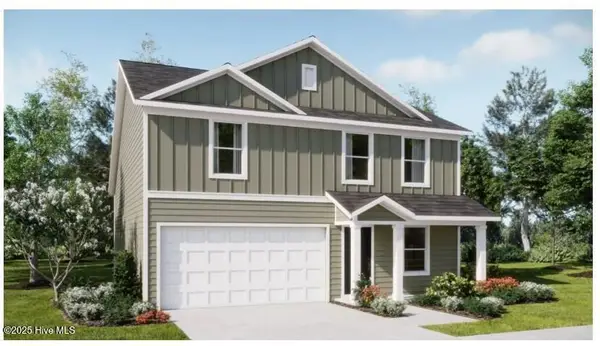 $308,600Active4 beds 3 baths1,892 sq. ft.
$308,600Active4 beds 3 baths1,892 sq. ft.1114 Cooper Hawk Lane Sw #Lot 205 Littleton, Ocean Isle Beach, NC 28469
MLS# 100545795Listed by: LENNAR SALES CORP.
