7 Cattle Run Lane, Carolina Shores, NC 28467
Local realty services provided by:ERA Strother Real Estate
7 Cattle Run Lane,Carolina Shores, NC 28467
$200,000
- 3 Beds
- 4 Baths
- 1,755 sq. ft.
- Townhouse
- Active
Listed by: the home shepherds, becky a perry
Office: coldwell banker sea coast advantage
MLS#:100542570
Source:NC_CCAR
Price summary
- Price:$200,000
- Price per sq. ft.:$113.96
About this home
MOTIVATED SELLERS! HOA JUST INSTALLED NEW ROOF JANUARY 2026. Tired of searching? Look no more, this ample sized townhome is waiting for you! Located in The Farm at Brunswick, this amenity rich neighborhood is calling your name. This 2 story home provides an owners suite and a living space on each floor. 3 bedrooms, 3 1/2 baths, open floor plan, and sufficient storage space are some of the features this home offers. Interior walls and ceiling in downstairs living room, dining room, and kitchen area have been recently painted. The carpeting on the stairs has been replaced. 7 Cattle Run Lane can easily be made into your dream home. There is a private screened patio to enjoy your morning coffee. The townhouse is a great opportunity for a primary residence, a second home, or investment property. Imagine relaxing everyday knowing all outdoor maintenance is included in the HOA dues, which means no work for you! Amenities include outdoor pool, clubhouse, fitness center, playground, and walking trails. Location is the key at The Farm at Brunswick because of the proximity to Highway 17, Calabash, Sunset Beach, Ocean Isle Beach, North Myrtle Beach (SC), restaurants, shopping, golfing, fishing, and entertainment galore. Easy access to two airports in Wilmington, NC and Myrtle Beach, SC. Come embrace the serenity and all the right elements for your next move. Check this one out before it's gone!
(Home has no appliances or blinds.)
Contact an agent
Home facts
- Year built:2006
- Listing ID #:100542570
- Added:48 day(s) ago
- Updated:January 10, 2026 at 11:21 AM
Rooms and interior
- Bedrooms:3
- Total bathrooms:4
- Full bathrooms:3
- Half bathrooms:1
- Living area:1,755 sq. ft.
Heating and cooling
- Cooling:Heat Pump
- Heating:Electric, Heat Pump, Heating
Structure and exterior
- Roof:Architectural Shingle
- Year built:2006
- Building area:1,755 sq. ft.
- Lot area:0.06 Acres
Schools
- High school:West Brunswick
- Middle school:Shallotte Middle
- Elementary school:Jessie Mae Monroe Elementary
Utilities
- Water:County Water
Finances and disclosures
- Price:$200,000
- Price per sq. ft.:$113.96
New listings near 7 Cattle Run Lane
- New
 $314,900Active3 beds 2 baths1,602 sq. ft.
$314,900Active3 beds 2 baths1,602 sq. ft.5 Fairway Court, Calabash, NC 28467
MLS# 100548080Listed by: CHICORA ADVANTAGE, LLC DBA COLDWELL BANKER SEA COAST ADVANTAGE - Open Sun, 1 to 3pmNew
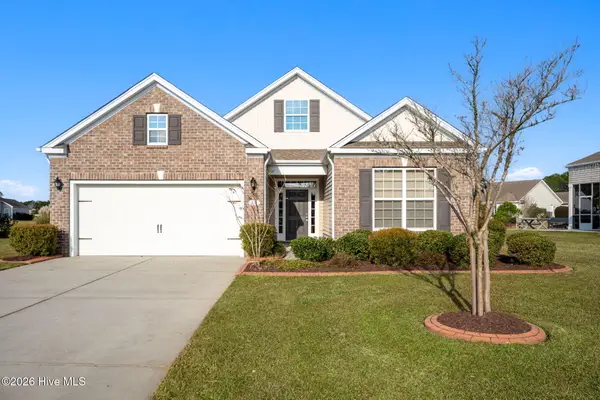 $364,500Active3 beds 2 baths1,708 sq. ft.
$364,500Active3 beds 2 baths1,708 sq. ft.211 Cable Lake Circle, Calabash, NC 28467
MLS# 100547830Listed by: COMPASS CAROLINAS LLC - New
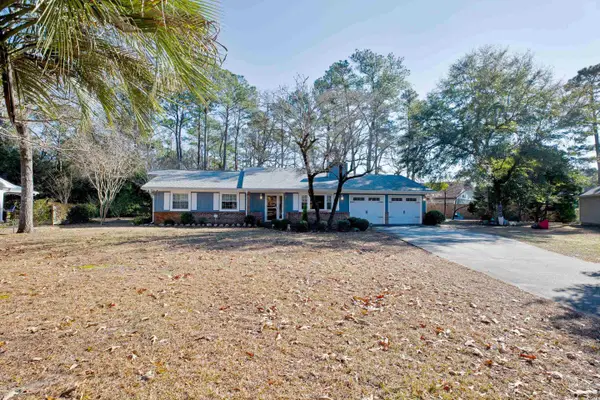 $314,900Active3 beds 2 baths2,392 sq. ft.
$314,900Active3 beds 2 baths2,392 sq. ft.5 Fairway Ct., Carolina Shores, NC 28467
MLS# 2600467Listed by: CB SEA COAST ADVANTAGE MB - New
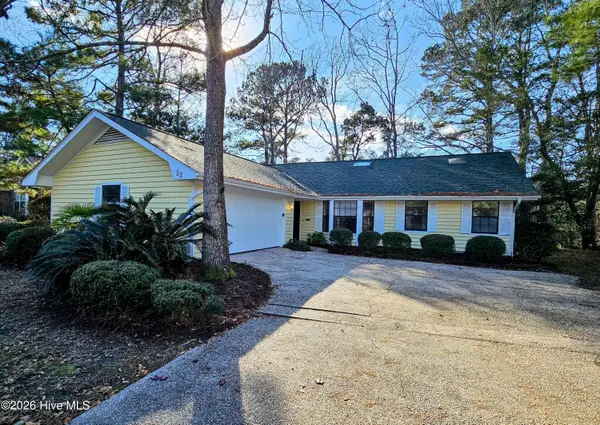 $329,000Active3 beds 2 baths1,884 sq. ft.
$329,000Active3 beds 2 baths1,884 sq. ft.22 Calabash Drive, Calabash, NC 28467
MLS# 100547650Listed by: CAROLINA COASTAL REAL ESTATE - New
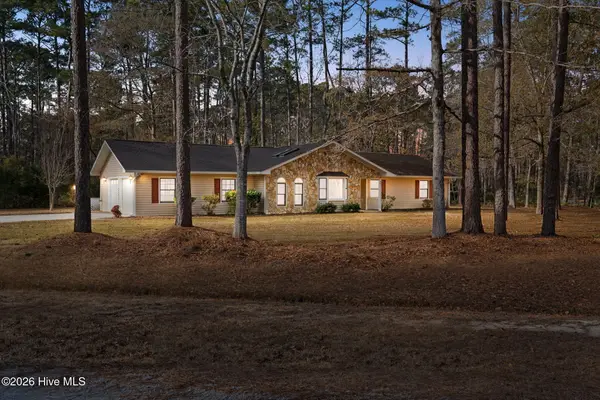 $399,900Active3 beds 3 baths2,050 sq. ft.
$399,900Active3 beds 3 baths2,050 sq. ft.42 Pinewood Drive, Carolina Shores, NC 28467
MLS# 100547566Listed by: COLDWELL BANKER SEA COAST ADVANTAGE - New
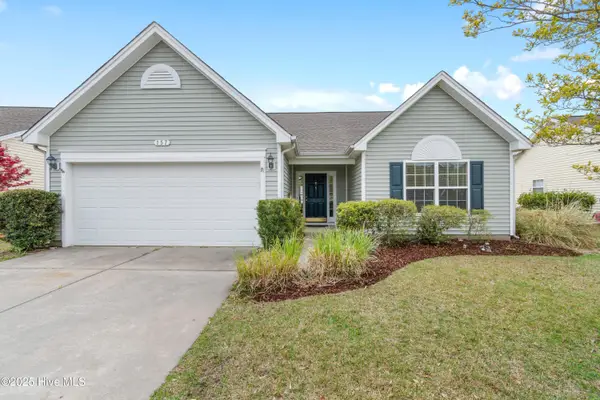 $289,000Active3 beds 2 baths1,470 sq. ft.
$289,000Active3 beds 2 baths1,470 sq. ft.157 Carolina Farms Boulevard, Calabash, NC 28467
MLS# 100547243Listed by: COLDWELL BANKER SLOANE REALTY OIB - New
 $215,000Active2 beds 2 baths1,176 sq. ft.
$215,000Active2 beds 2 baths1,176 sq. ft.221 Woodlands Way #Unit 1, Calabash, NC 28467
MLS# 100547071Listed by: CENTURY 21 THOMAS INCORPORATED DBA THOMAS REAL ESTATE, LLC 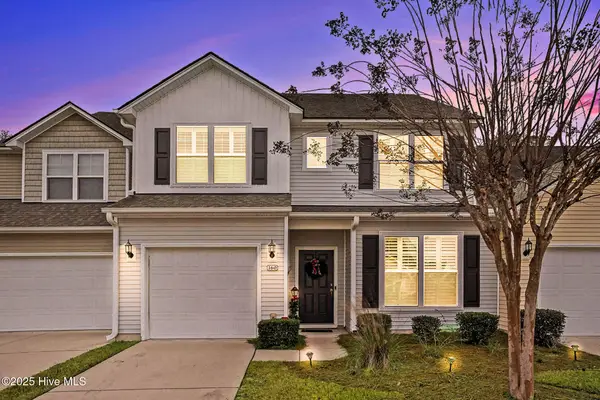 $269,999Active3 beds 3 baths1,801 sq. ft.
$269,999Active3 beds 3 baths1,801 sq. ft.160 Freeboard Lane, Calabash, NC 28467
MLS# 100545929Listed by: INNOVATE REAL ESTATE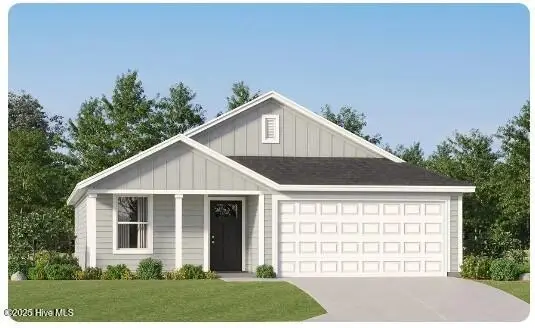 $266,300Active3 beds 2 baths1,046 sq. ft.
$266,300Active3 beds 2 baths1,046 sq. ft.1127 Cooper Hawk Lane Sw #Lot 255 Pearce, Ocean Isle Beach, NC 28469
MLS# 100545788Listed by: LENNAR SALES CORP.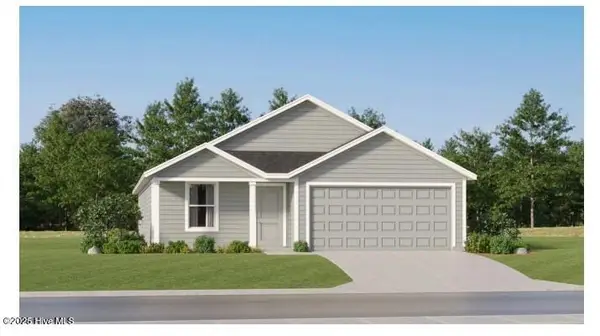 $287,600Active4 beds 2 baths1,666 sq. ft.
$287,600Active4 beds 2 baths1,666 sq. ft.1118 Cooper Hawk Lane Sw #Lot 204 Ramsey, Ocean Isle Beach, NC 28469
MLS# 100545792Listed by: LENNAR SALES CORP.
