9406 Barnstormer Drive #1111, Carolina Shores, NC 28467
Local realty services provided by:ERA Strother Real Estate
9406 Barnstormer Drive #1111,Carolina Shores, NC 28467
$360,000
- 3 Beds
- 2 Baths
- 1,702 sq. ft.
- Single family
- Pending
Listed by: creig e northrop
Office: northrop realty
MLS#:100522615
Source:NC_CCAR
Price summary
- Price:$360,000
- Price per sq. ft.:$211.52
About this home
Model Home Sale- This Morgan model floorplan home features numerous upgrades and is located across from the Amenity Center with large saltwater pool, pickle ball courts, bathrooms, cabanas, pavilion, fire pit and mailbox cluster- Library a short walk away- 3 bedrooms, 2 bathrooms, a large study, and 1,702 sq. ft. it is great for many needs! Not too large, not too small, but a wonderful in between for you and/or your family. The glass-pane doors at the study add separation and privacy, while remaining a versatile space. You will love the screened-in lanai and private fire pit in your yard to enjoy warm summer nights or crisp winter evenings. The kitchen contains grey cabinets, granite countertops, white tile backsplash, an electric stovetop range and other stainless-steel appliances. The same gray cabinets are carried through both bathrooms for a streamline, cohesive luxury. The kitchen leads into the spacious cafe and great room, which is perfect for having over guests or relaxing! The owner's suite displays a beautiful trey ceiling and the bathroom a walk-in shower with tile surround. Many areas of the home have wood-emulating LVP flooring, with carpet in bedrooms and tile in bathrooms/laundry room. The upgraded trim and finish package in this home add a complete, stunning appearance. Upgraded paint colors and ship lap glitz it up! Whole house surround sound -To make life easier for you, the home includes gutters, a full yard irrigation system, full sod, and landscaping, pavers and fire pit. Your amenities feature a 2,200 sq ft +/- salt water pool, 2 pickleball courts, a wood burning fire pit by the water, and a pavilion with restrooms for your use. Pulte is a reputable builder who stands behind their homes with an industry leading home warranty. Eagle Run is located within 30 minutes of 60 golf courses, 15 minutes from multiple beautiful beaches, and 5-10 minutes from all your shopping needs. Furniture in model sold separatel
Contact an agent
Home facts
- Year built:2021
- Listing ID #:100522615
- Added:142 day(s) ago
- Updated:December 22, 2025 at 08:42 AM
Rooms and interior
- Bedrooms:3
- Total bathrooms:2
- Full bathrooms:2
- Living area:1,702 sq. ft.
Heating and cooling
- Cooling:Central Air
- Heating:Electric, Heat Pump, Heating
Structure and exterior
- Roof:Architectural Shingle
- Year built:2021
- Building area:1,702 sq. ft.
- Lot area:0.14 Acres
Schools
- High school:West Brunswick
- Middle school:South Brunswick
- Elementary school:Jessie Mae Monroe Elementary
Finances and disclosures
- Price:$360,000
- Price per sq. ft.:$211.52
New listings near 9406 Barnstormer Drive #1111
- New
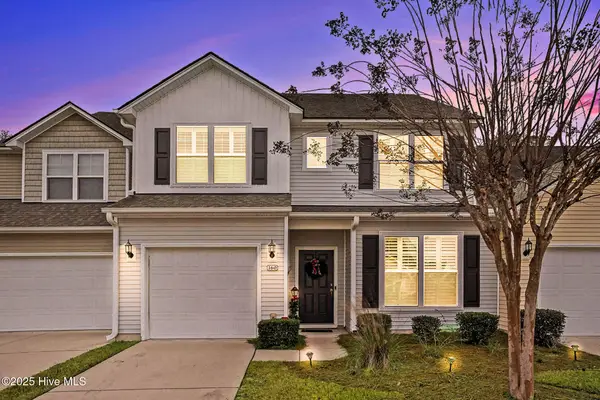 $269,999Active3 beds 3 baths1,801 sq. ft.
$269,999Active3 beds 3 baths1,801 sq. ft.160 Freeboard Lane, Calabash, NC 28467
MLS# 100545929Listed by: INNOVATE REAL ESTATE - New
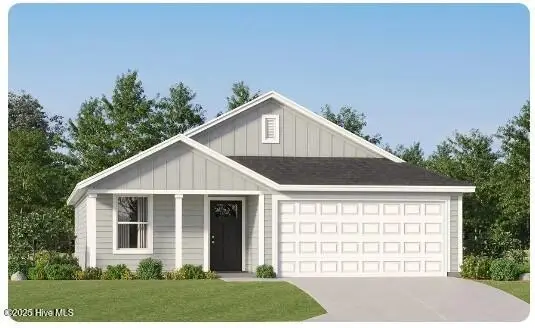 $266,300Active3 beds 2 baths1,046 sq. ft.
$266,300Active3 beds 2 baths1,046 sq. ft.1127 Cooper Hawk Lane Sw #Lot 255 Pearce, Ocean Isle Beach, NC 28469
MLS# 100545788Listed by: LENNAR SALES CORP. - New
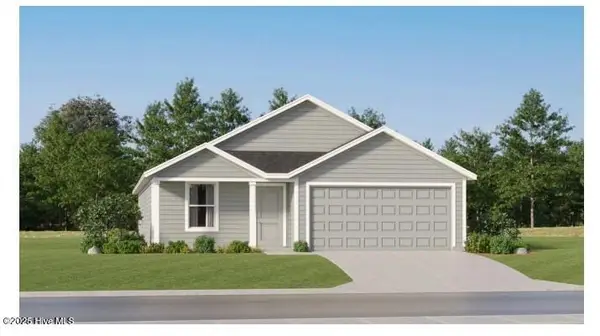 $287,600Active4 beds 2 baths1,666 sq. ft.
$287,600Active4 beds 2 baths1,666 sq. ft.1118 Cooper Hawk Lane Sw #Lot 204 Ramsey, Ocean Isle Beach, NC 28469
MLS# 100545792Listed by: LENNAR SALES CORP. - New
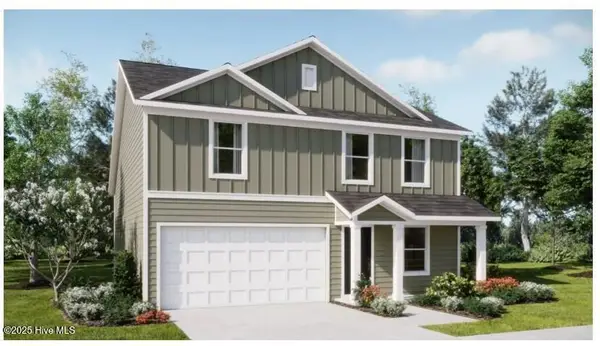 $308,600Active4 beds 3 baths1,892 sq. ft.
$308,600Active4 beds 3 baths1,892 sq. ft.1114 Cooper Hawk Lane Sw #Lot 205 Littleton, Ocean Isle Beach, NC 28469
MLS# 100545795Listed by: LENNAR SALES CORP. - New
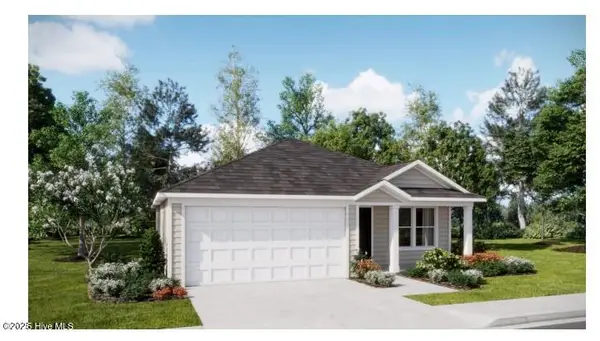 $279,600Active3 beds 2 baths1,474 sq. ft.
$279,600Active3 beds 2 baths1,474 sq. ft.1122 Cooper Hawk Lane Sw #Lot 203 Newlin, Ocean Isle Beach, NC 28469
MLS# 100545791Listed by: LENNAR SALES CORP. 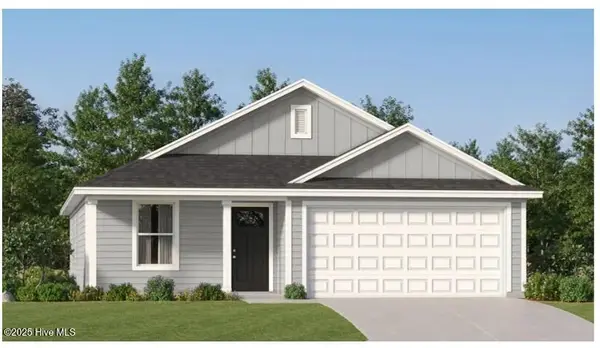 $281,000Pending3 beds 2 baths1,260 sq. ft.
$281,000Pending3 beds 2 baths1,260 sq. ft.1126 Cooper Hawk Lane Sw #Lot 202 Beckman, Ocean Isle Beach, NC 28469
MLS# 100545786Listed by: LENNAR SALES CORP.- New
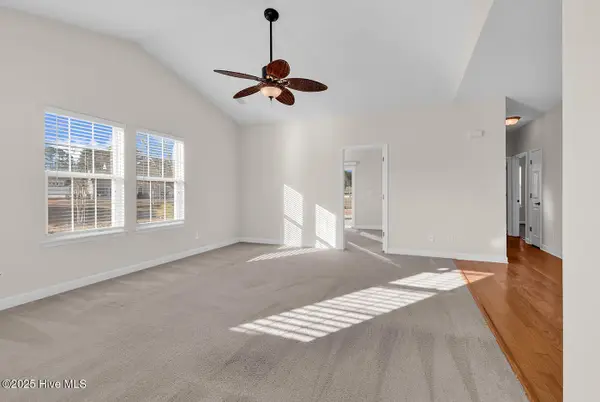 $278,500Active2 beds 2 baths1,439 sq. ft.
$278,500Active2 beds 2 baths1,439 sq. ft.1023 Chadsey Lake Drive, Calabash, NC 28467
MLS# 100545538Listed by: RE/MAX SOUTHERN SHORES - New
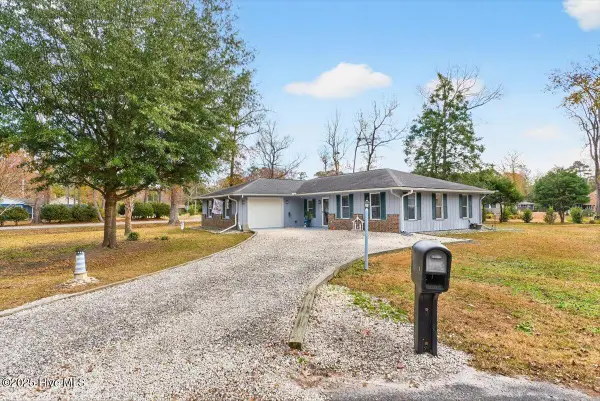 $314,900Active3 beds 2 baths1,768 sq. ft.
$314,900Active3 beds 2 baths1,768 sq. ft.1 Pelican Court, Calabash, NC 28467
MLS# 100545415Listed by: BEACON POINT REALTY, LLC 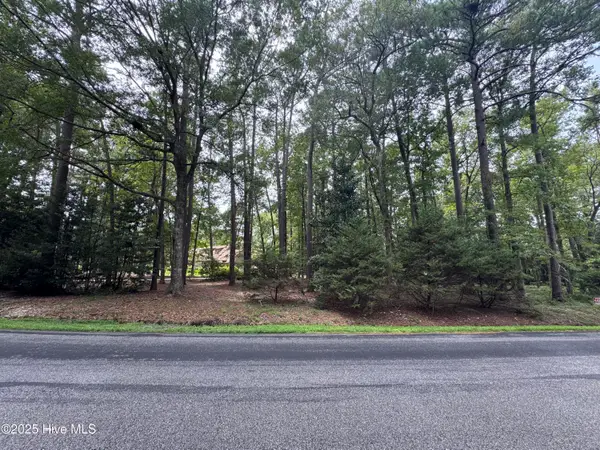 $80,000Active0.47 Acres
$80,000Active0.47 Acres77 Carolina Shores Drive, Carolina Shores, NC 28467
MLS# 100526635Listed by: REALTY ONE GROUP DOCKSIDE NORTH $335,000Active4 beds 2 baths1,901 sq. ft.
$335,000Active4 beds 2 baths1,901 sq. ft.75 Field Planters Circle #75, Calabash, SC 28467
MLS# 2529116Listed by: SLOAN REALTY GROUP
