201 Weathervane Drive, Carrboro, NC 27510
Local realty services provided by:ERA Parrish Realty Legacy Group
Listed by: meighan carmichael, frank casadonte
Office: hillsborough real estate group
MLS#:10108024
Source:RD
Price summary
- Price:$895,000
- Price per sq. ft.:$268.77
- Monthly HOA dues:$71.67
About this home
Here's a Southern Gem that doesn't come around often: a 4 bedroom, 3.5 bath, 3,330 sf home in The Cedars, one of Carrboro's most beloved neighborhoods, where folks still borrow a cup of sugar, kids ride their bikes until the streetlights come on, and the neighbors actually know your name and not just your dog's. With walking trails, a pond, greenspaces, a community garden and gazebos, The Cedars builds in ways to foster community at every turn. And not only is it a walkable neighborhood, you can take the sidewalk all the way down to Main Street and enjoy the delights of downtown Carrboro.
Every detail of this one-owner, custom-built home, from the brick and flagstone walkway to the slate front porch and flagstone back patio, conveys that this is a home with heart. Transom windows expand the outside views, gorgeous pecan floors are aged to perfection, and custom-built redwood shutters hang in front of cedar siding. The owners were onsite daily during the home's construction; their deep knowledge (and photo documentation) are beyond the resources normally available to new owners. In a neighborhood with tight lot lines, the home is surrounded by HOA common space, offering wooded views in almost every direction.
The main level marries the timeless charm of traditional architecture with the ease of contemporary living. Separate but interconnected spaces flow effortlessly from one to the next. High ceilings, tall windows and wide entryways create an expansive feeling without sacrificing distinct living areas. A front room offers space for receiving guests or quiet contemplation. The open dining room is just right for weeknight dinners, Sunday suppers, or those big holiday feasts where someone always forgets the rolls. Warm wood cabinetry, glass front cabinets and handmade Italian tile backsplash elevate the kitchen: the default gathering spot in 21st century America. The island offers plenty of function: bar seating, a microwave nook, storage drawers and a built-in wine rack. Just off the kitchen, a pantry, powder room and side entry door offer privacy and convenience. The living room is spacious enough for the whole crew to pile in and gather 'round the fireplace to listen to your uncle tell that story for the 50th time (and sure, everyone rolls their eyes, but deep down, you wouldn't trade it for anything). This is a home for making memories and building traditions through the years.
French doors open off the living room onto a screened porch that's pure Southern comfort. With its rich wood ceiling and two ceiling fans, it's the perfect outdoor room to enjoy summertime meals, homemade lemonade and relaxed conversation. Just a few steps down, the fenced-in patio is surrounded by your own secret garden. Hostas, ferns and flowering shrubs are free to grow without regular pruning from the local deer. From here you can easily access the 2 car detached garage and a potting area just beyond the back gate.
Upstairs, the second floor offers two guest bedrooms with a shared bath, a laundry room with custom cabinets & a floor drain, and a grand owners' suite. More than just a bedroom, the peaceful retreat offers plenty of room for a king size bed, multiple dressers and even a reading nook. Indulge in the dual ensuite bathrooms because nothing says ''lasting love'' like not having to share a sink. One side offers a walk-in shower while the other boasts a deep soaking tub perfect for bubble baths and hiding from your responsibilities for just a little longer. No more arguing over towel hooks, counter clutter, or mirror time, this setup is the secret to a happy life.
And just when you think this home couldn't possibly offer more, you'll find bonus space galore on the third floor. Use it for a yoga studio, romper room, movie lounge, art studio, bedroom or all of the above: with almost 700sf of living space, there's plenty to go around.
Contact an agent
Home facts
- Year built:2001
- Listing ID #:10108024
- Added:169 day(s) ago
- Updated:December 25, 2025 at 04:09 PM
Rooms and interior
- Bedrooms:4
- Total bathrooms:4
- Full bathrooms:3
- Half bathrooms:1
- Living area:3,330 sq. ft.
Heating and cooling
- Cooling:Ceiling Fan(s), Central Air, Electric
- Heating:Electric, Forced Air, Heat Pump, Natural Gas
Structure and exterior
- Roof:Shingle
- Year built:2001
- Building area:3,330 sq. ft.
- Lot area:0.13 Acres
Schools
- High school:CH/Carrboro - Chapel Hill
- Middle school:CH/Carrboro - Smith
- Elementary school:CH/Carrboro - Carrboro
Utilities
- Water:Public, Water Connected
- Sewer:Public Sewer, Sewer Connected
Finances and disclosures
- Price:$895,000
- Price per sq. ft.:$268.77
- Tax amount:$9,388
New listings near 201 Weathervane Drive
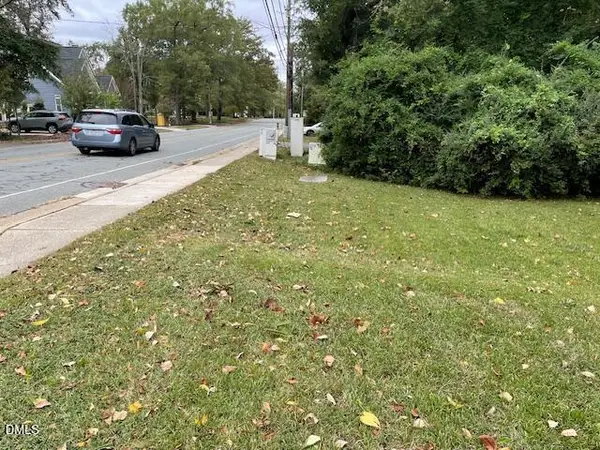 $425,000Pending0.47 Acres
$425,000Pending0.47 Acres206 Hillsborough Road, Carrboro, NC 27510
MLS# 10137774Listed by: COLDWELL BANKER ADVANTAGE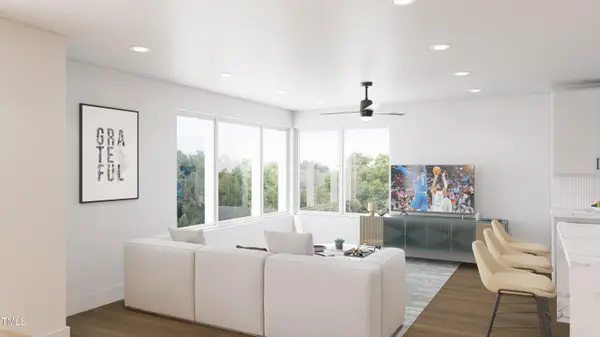 $450,000Pending1 beds 1 baths874 sq. ft.
$450,000Pending1 beds 1 baths874 sq. ft.130 Two Hills Drive #305b, Carrboro, NC 27510
MLS# 10137708Listed by: COMPASS -- CHAPEL HILL - DURHAM- Open Fri, 2 to 6pmNew
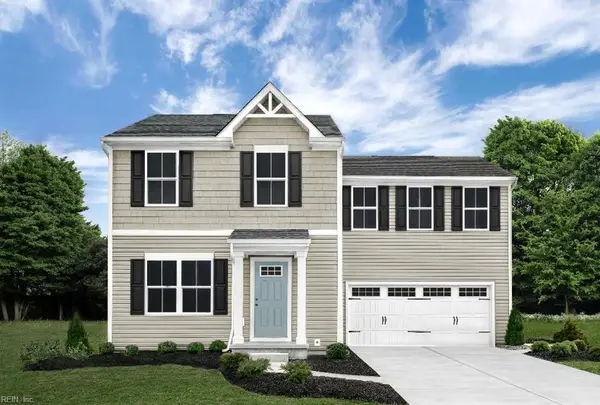 $349,990Active4 beds 3 baths1,658 sq. ft.
$349,990Active4 beds 3 baths1,658 sq. ft.118 Jasmine Court, South Mills, NC 27976
MLS# 10613452Listed by: BHHS RW Towne Realty 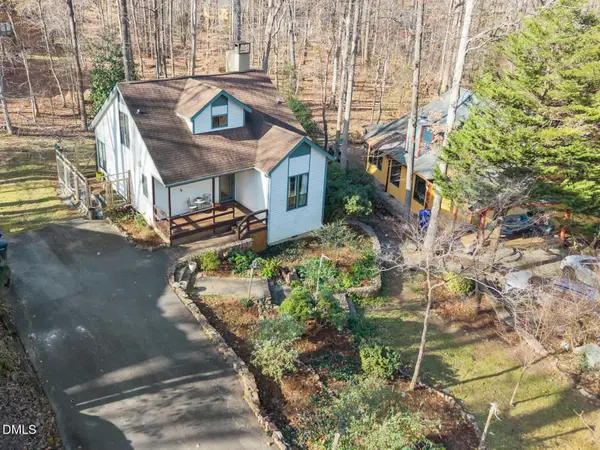 $570,000Active3 beds 2 baths1,413 sq. ft.
$570,000Active3 beds 2 baths1,413 sq. ft.504 Waterside Drive, Carrboro, NC 27510
MLS# 10137194Listed by: COMPASS -- CHAPEL HILL - DURHAM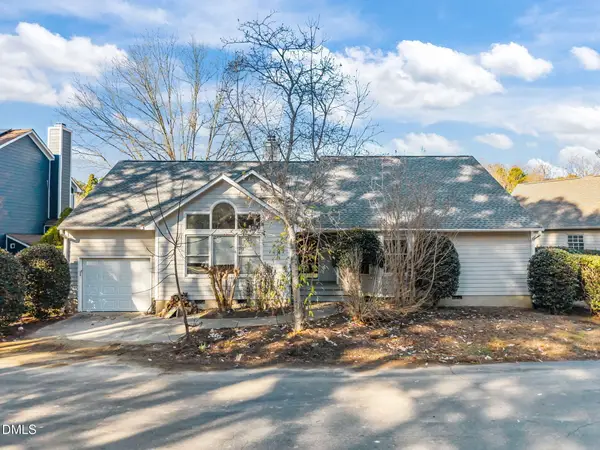 $299,900Active3 beds 2 baths1,705 sq. ft.
$299,900Active3 beds 2 baths1,705 sq. ft.105 Riverbirch Point, Carrboro, NC 27510
MLS# 10137154Listed by: RELEVATE REAL ESTATE INC.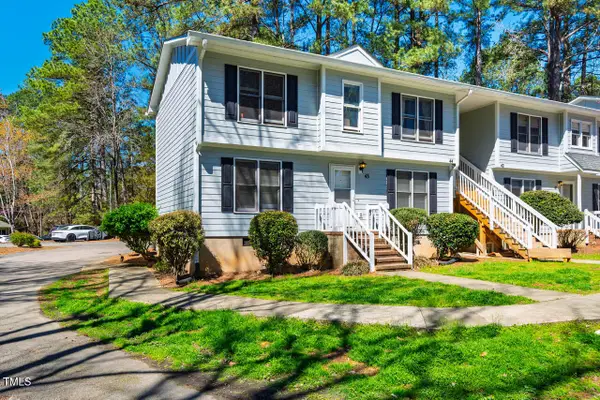 $209,000Active2 beds 1 baths837 sq. ft.
$209,000Active2 beds 1 baths837 sq. ft.121 Westview Drive #43, Carrboro, NC 27510
MLS# 10136803Listed by: HARTWELL, CATHRYN MARY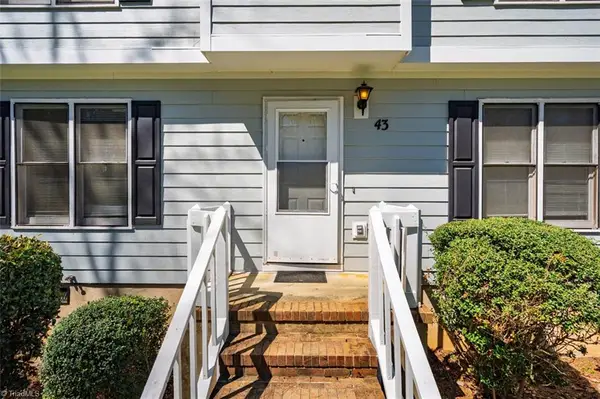 $209,000Active2 beds 1 baths
$209,000Active2 beds 1 baths121 Westview Drive #43, Carrboro, NC 27510
MLS# 1204077Listed by: WINDCHIME REALTY & PROPERTY MANAGEMENT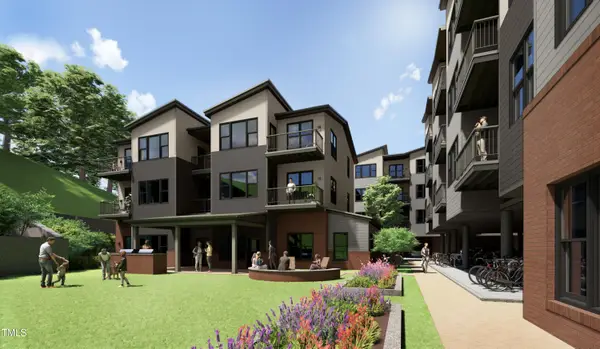 $515,000Pending2 beds 2 baths946 sq. ft.
$515,000Pending2 beds 2 baths946 sq. ft.130 Two Hills Drive #306b, Carrboro, NC 27510
MLS# 10136361Listed by: COMPASS -- CHAPEL HILL - DURHAM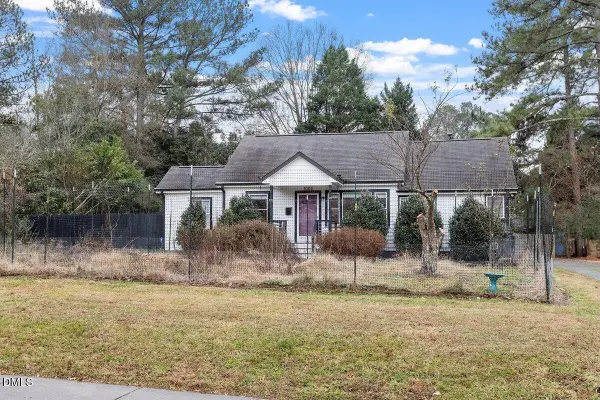 $500,000Active3 beds 2 baths1,103 sq. ft.
$500,000Active3 beds 2 baths1,103 sq. ft.1005 W Main Street, Carrboro, NC 27510
MLS# 10136096Listed by: LOUISE BECK PROPERTIES, INC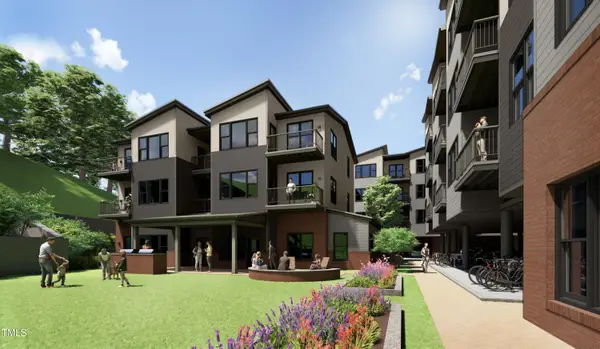 $500,000Pending2 beds 2 baths946 sq. ft.
$500,000Pending2 beds 2 baths946 sq. ft.130 Two Hills Drive #203b, Carrboro, NC 27510
MLS# 10136087Listed by: COMPASS -- CHAPEL HILL - DURHAM
