150 Rothbury Drive, Carthage, NC 28327
Local realty services provided by:ERA Strother Real Estate
150 Rothbury Drive,Carthage, NC 28327
$412,900
- 4 Beds
- 3 Baths
- 1,934 sq. ft.
- Single family
- Pending
Listed by: heather c adams
Office: edwards real estate
MLS#:100524433
Source:NC_CCAR
Price summary
- Price:$412,900
- Price per sq. ft.:$213.5
About this home
Gorgeous 4-bedroom, 3-bath home on over an acre, offering space, privacy, and a backyard designed for entertaining.
The main level features 3 bedrooms, beautiful hardwood floors, granite countertops in the kitchen, a breakfast bar, breakfast nook, and a separate dining room. Vaulted ceilings in the living room and 9-foot ceilings in other rooms create an open, airy feel. 4th bedroom and full bath upstairs on separate mini split cooling and heating. Large attic space for storage, ample closets, linen closets and 2 car garage making it very easy to keep organized.
Outside, your private oasis awaits — fully privacy fenced . The tiered backyard is perfect for plantings, gatherings or quiet evenings under the stars. Deck entertaining space extends to paver patio with gas grill and fire pit, complete with patio furniture set.
Other highlights include; excellent schools and a prime location making it easy to golf cart to nearby shopping, restaurants or hop in the car for a short jaunt to Southern Pines (6 mi), Pinehurst Village (6mi) or 9 mi to town of Aberdeen. 29.4 miles to Ft Bragg Long Street ACP
Rates are dropping don't miss out! For information about our preferred lender and incentives you may qualify for, please ask your agent to review the agent comments for additional details.
Contact an agent
Home facts
- Year built:2000
- Listing ID #:100524433
- Added:132 day(s) ago
- Updated:December 22, 2025 at 08:42 AM
Rooms and interior
- Bedrooms:4
- Total bathrooms:3
- Full bathrooms:3
- Living area:1,934 sq. ft.
Heating and cooling
- Cooling:Central Air
- Heating:Electric, Heat Pump, Heating
Structure and exterior
- Roof:Architectural Shingle
- Year built:2000
- Building area:1,934 sq. ft.
- Lot area:1.07 Acres
Schools
- High school:Union Pines High
- Middle school:New Century Middle
- Elementary school:McDeeds Creek Elementary
Utilities
- Water:Water Connected
Finances and disclosures
- Price:$412,900
- Price per sq. ft.:$213.5
New listings near 150 Rothbury Drive
- New
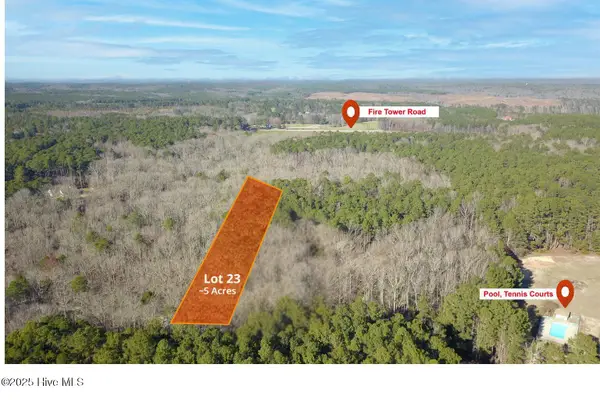 $85,000Active5 Acres
$85,000Active5 Acres23 Equestrian Lane, Carthage, NC 28327
MLS# 100546275Listed by: LPT REALTY  $279,000Active3 beds 2 baths1,340 sq. ft.
$279,000Active3 beds 2 baths1,340 sq. ft.102 Lincoln Avenue, Carthage, NC 28327
MLS# 748955Listed by: MAISON REALTY GROUP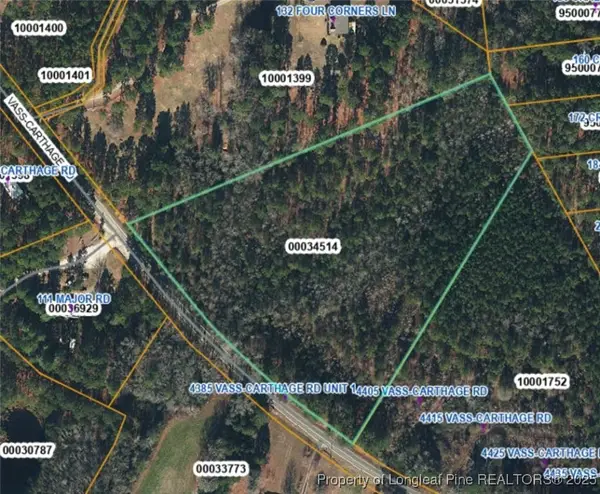 $190,000Active8.31 Acres
$190,000Active8.31 AcresTBD Vass-carthage Road, Carthage, NC 28327
MLS# 738686Listed by: KELLER WILLIAMS REALTY (PINEHURST)- New
 $599,000Active4 beds 6 baths2,550 sq. ft.
$599,000Active4 beds 6 baths2,550 sq. ft.447 T Johnson Road, Carthage, NC 28327
MLS# 100546202Listed by: COLDWELL BANKER ADVANTAGE-SOUTHERN PINES  $190,000Active8.31 Acres
$190,000Active8.31 AcresTBD Vass-carthage Road, Carthage, NC 28327
MLS# 738686Listed by: KELLER WILLIAMS REALTY (PINEHURST)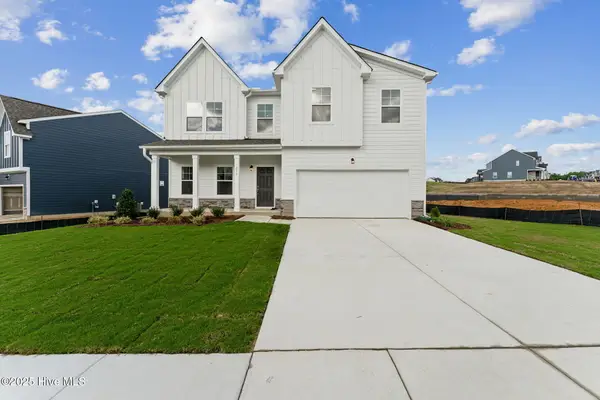 $489,810Pending5 beds 4 baths2,943 sq. ft.
$489,810Pending5 beds 4 baths2,943 sq. ft.446 Bassett Lane, Carthage, NC 28327
MLS# 100545907Listed by: HHHUNT HOMES RALEIGH DURHAM LLC $279,000Active3 beds 2 baths1,340 sq. ft.
$279,000Active3 beds 2 baths1,340 sq. ft.102 Lincoln Avenue, Carthage, NC 28327
MLS# 748955Listed by: MAISON REALTY GROUP $65,000Pending19.64 Acres
$65,000Pending19.64 AcresTract 3 Crabtree Road, Carthage, NC 28327
MLS# 10116695Listed by: EXP REALTY LLC- New
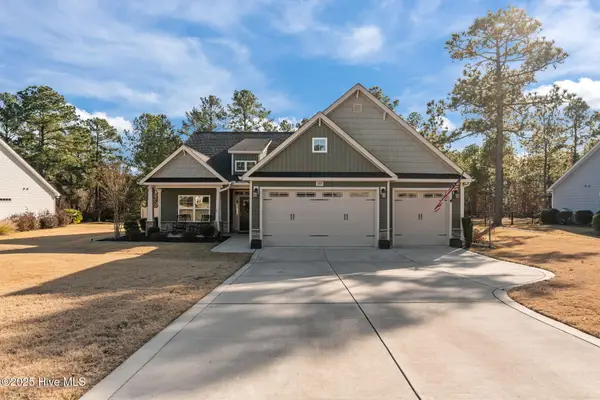 $574,900Active3 beds 3 baths2,734 sq. ft.
$574,900Active3 beds 3 baths2,734 sq. ft.522 Pondpine Lane, Carthage, NC 28327
MLS# 100545176Listed by: FREEDOM REALTY OF NC, LLC 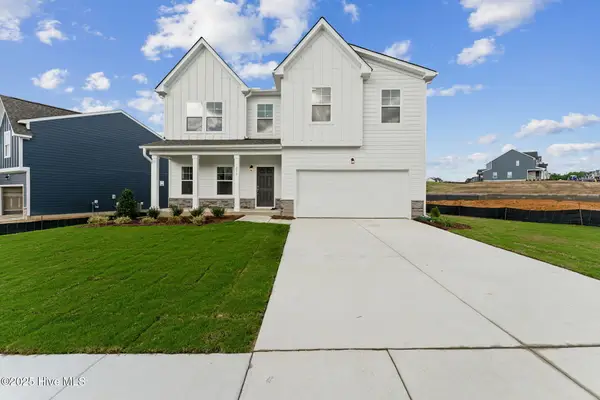 $477,290Pending5 beds 4 baths2,943 sq. ft.
$477,290Pending5 beds 4 baths2,943 sq. ft.298 Enfield Drive, Carthage, NC 28327
MLS# 100545091Listed by: HHHUNT HOMES RALEIGH DURHAM LLC
