243 Dona Drive, Carthage, NC 28327
Local realty services provided by:ERA Parrish Realty Legacy Group
243 Dona Drive,Carthage, NC 28327
$549,990
- 4 Beds
- 4 Baths
- 2,921 sq. ft.
- Single family
- Active
Listed by: brooke arey, kathy young
Office: hhhunt homes of raleigh-durham
MLS#:10130703
Source:RD
Price summary
- Price:$549,990
- Price per sq. ft.:$188.29
- Monthly HOA dues:$60
About this home
PRESALE SPECIAL: Receive $15,000 towards design credit and up to $10,000 towards closing costs (with use of preferred lender).
BUILD WITH US - The Franklin floor plan offers with flex spaces on all levels, first floor guest suite, finished 3rd floor and 3-car garage! Situated on a homesite 3, a beautiful lot that sits just under 1/2 acre. As you enter, you'll find a flex space with french doors just off the foyer, allowing you to use this area however best fits your lifestyle! Continuing on you'll be welcomed into the main living area where the kitchen flows seamlessly into the dining area, family room and sun-filled morning room. The chef's kitchen boasts a large center island for seating and prep, great counterspace and dedicated pantry space. The family room offers loads of natural light and a cozy corner fireplace. You'll love the morning room just off the dining nook that leads out to your expansive screen porch, allowing you to bring the living area outdoors. Work from home, have guests stay over or need a place to hide the kids' toys? The private first floor guest suite has a closet and access to full bath and would work great for any situation. The Primary Suite is found on the second floor and has a large walk-in closet and private bath with double vanity and walk-in tile shower. A flexible loft space, two additional bedrooms, full bathroom with double vanity and conveniently located laundry room completes the second floor. The FINISHED 3RD FLOOR is a wonderful feature in the home and has a walk-in closet and private bath; use this space as an additional bedroom or game room! Conveniently located just 20 minutes from Southern Pines, with easy access to Hwy 22, US 501 and US 1, Tyson's Trail Estates makes both commuting and exploring the area effortless. Enjoy nearby healthcare, shopping, dining and recreational options in the Town of Carthage. Plus, with Fort Bragg just a short drive away, it's an ideal location for military families. (HOME IS NOT YET BUILT - Photos are from builder's library and shown as an example only. Colors, features and options will vary).
Contact an agent
Home facts
- Year built:2025
- Listing ID #:10130703
- Added:170 day(s) ago
- Updated:January 02, 2026 at 04:24 PM
Rooms and interior
- Bedrooms:4
- Total bathrooms:4
- Full bathrooms:4
- Living area:2,921 sq. ft.
Heating and cooling
- Cooling:Central Air
- Heating:Electric, Fireplace(s), Forced Air
Structure and exterior
- Roof:Shingle
- Year built:2025
- Building area:2,921 sq. ft.
- Lot area:0.47 Acres
Schools
- High school:Moore County Schools
- Middle school:Moore County Schools
- Elementary school:Moore County Schools
Utilities
- Water:Public
- Sewer:Public Sewer
Finances and disclosures
- Price:$549,990
- Price per sq. ft.:$188.29
- Tax amount:$2,667
New listings near 243 Dona Drive
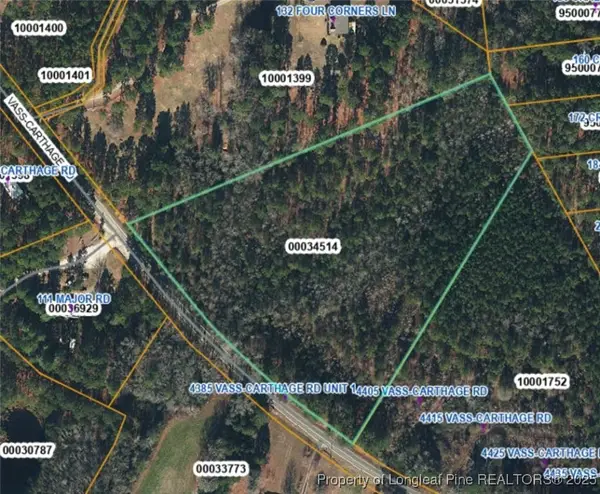 $190,000Active8.31 Acres
$190,000Active8.31 AcresTBD Vass-carthage Road, Carthage, NC 28327
MLS# 738686Listed by: KELLER WILLIAMS REALTY (PINEHURST)- New
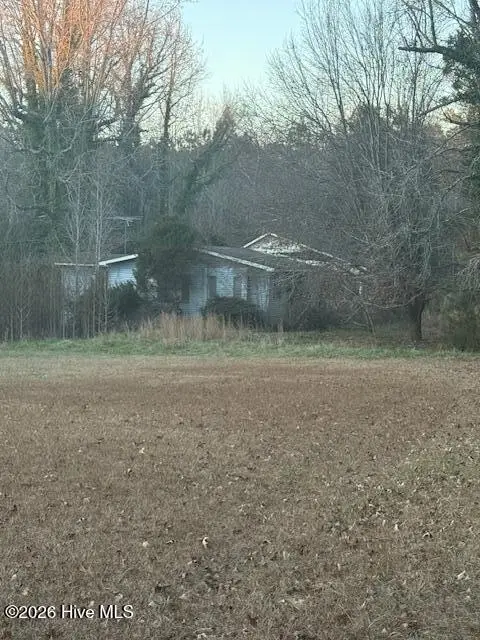 $90,000Active0.48 Acres
$90,000Active0.48 Acres122 Ross Road, Carthage, NC 28327
MLS# 100547145Listed by: SWEATT REALTY GROUP  $279,000Active3 beds 2 baths1,340 sq. ft.
$279,000Active3 beds 2 baths1,340 sq. ft.102 Lincoln Avenue, Carthage, NC 28327
MLS# 748955Listed by: MAISON REALTY GROUP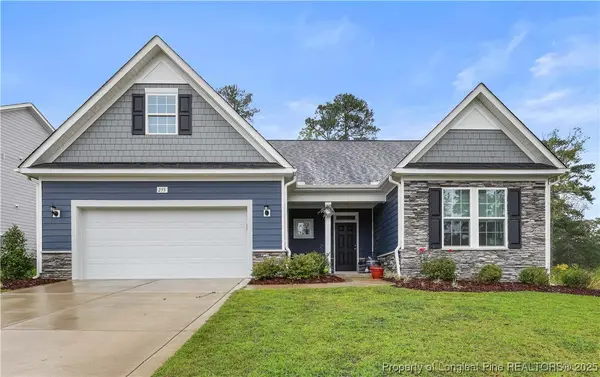 $499,000Active4 beds 3 baths2,700 sq. ft.
$499,000Active4 beds 3 baths2,700 sq. ft.255 Mullingar Drive, Carthage, NC 28327
MLS# 751041Listed by: REDFIN CORP.- New
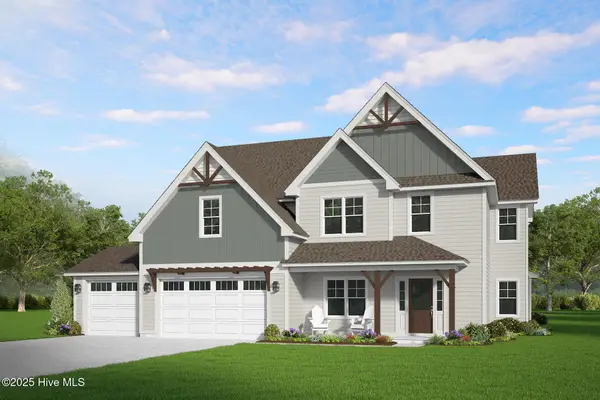 $665,500Active4 beds 3 baths3,029 sq. ft.
$665,500Active4 beds 3 baths3,029 sq. ft.373 Caledonia Drive, Carthage, NC 28327
MLS# 100546931Listed by: ASCOT REALTY INC. - New
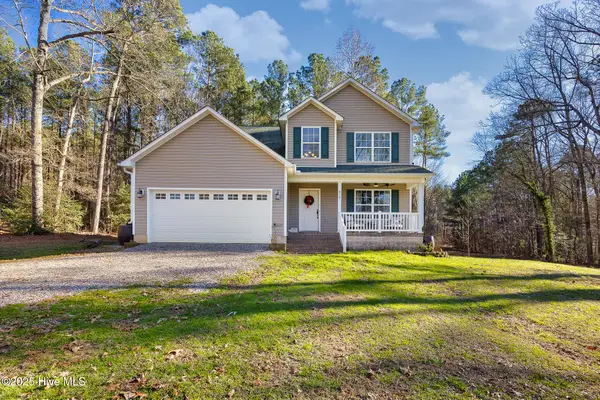 $500,000Active4 beds 3 baths2,547 sq. ft.
$500,000Active4 beds 3 baths2,547 sq. ft.416 Wahala Drive, Carthage, NC 28327
MLS# 100546650Listed by: PREMIER REAL ESTATE OF THE SANDHILLS LLC - New
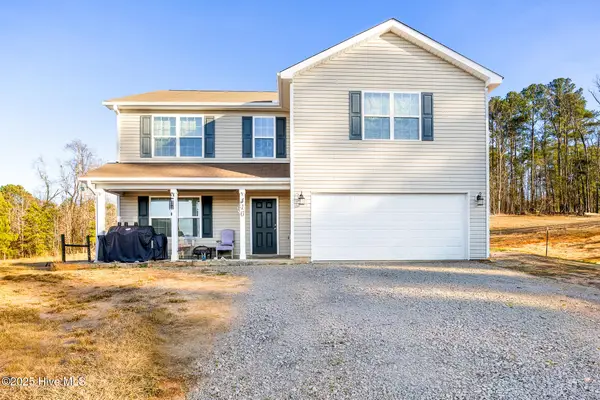 $775,000Active3 beds 3 baths2,765 sq. ft.
$775,000Active3 beds 3 baths2,765 sq. ft.410 Paradise Lane, Carthage, NC 28327
MLS# 100546389Listed by: PINEHURST HOMES REAL ESTATE, LLC 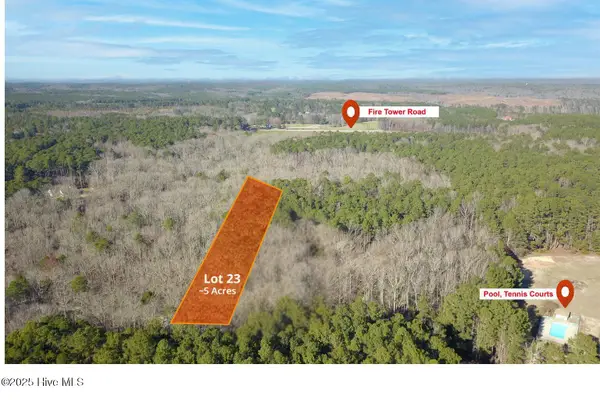 $85,000Active5 Acres
$85,000Active5 Acres23 Equestrian Lane, Carthage, NC 28327
MLS# 100546275Listed by: LPT REALTY $599,000Active4 beds 6 baths2,550 sq. ft.
$599,000Active4 beds 6 baths2,550 sq. ft.447 T Johnson Road, Carthage, NC 28327
MLS# 100546202Listed by: COLDWELL BANKER ADVANTAGE-SOUTHERN PINES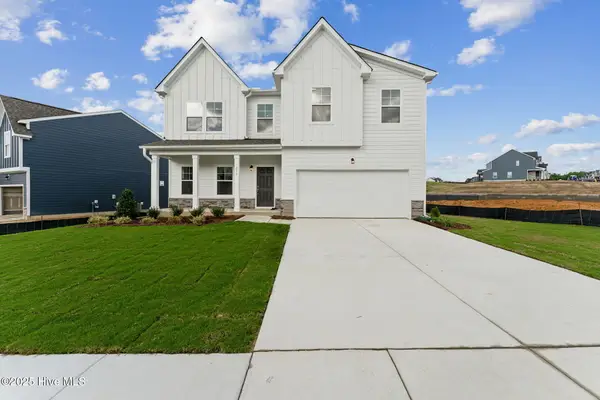 $489,810Pending5 beds 4 baths2,943 sq. ft.
$489,810Pending5 beds 4 baths2,943 sq. ft.446 Bassett Lane, Carthage, NC 28327
MLS# 100545907Listed by: HHHUNT HOMES RALEIGH DURHAM LLC
