285 Bibey Road, Carthage, NC 28327
Local realty services provided by:ERA Strother Real Estate
Listed by: audrey a wiggins
Office: better homes and gardensreal estate lifestyle property partners/sp
MLS#:100522069
Source:NC_CCAR
Price summary
- Price:$675,000
- Price per sq. ft.:$231.24
About this home
Builder offering $10k to use as you choose if under contract to close before the end of 2025! New Construction on Nearly an Acre - No HOA!
Crafted by Bortins Construction Contracting, this elegant 4-bedroom, 3.5-bath home is nestled on a generous 0.93-acre lot with no HOA, offering space, freedom, and timeless style in a peaceful setting.
The main-level primary suite offers a spa-like retreat, featuring a walk-in shower, private water closet, linen closet, and a large walk-in closet with washer/dryer hookups and a built-in folding counter. Also on the main floor are a formal dining room, powder room, and walk-in pantry.
The heart of the home is the spacious living room, where a gas fireplace with a sleek black surround adds elegance and creates a stunning focal point—perfect for cozy evenings or entertaining guests.
Upstairs, enjoy three additional bedrooms, two full bathrooms with double vanities, a flex room or office, and a generous loft ideal for a media room, play area, or second lounge. A dedicated upstairs laundry room offers added convenience, complete with built-in cabinetry and stylish slate-colored herringbone tile flooring.
Both front and back porches feature beautiful bead board ceilings, enhancing the home's curb appeal and outdoor living experience.
This thoughtfully designed home combines luxury, comfort, and practicality—all without the restrictions of an HOA.
Contact an agent
Home facts
- Year built:2025
- Listing ID #:100522069
- Added:156 day(s) ago
- Updated:January 03, 2026 at 11:14 AM
Rooms and interior
- Bedrooms:4
- Total bathrooms:4
- Full bathrooms:3
- Half bathrooms:1
- Living area:2,919 sq. ft.
Heating and cooling
- Cooling:Central Air
- Heating:Electric, Forced Air, Heat Pump, Heating
Structure and exterior
- Roof:Composition
- Year built:2025
- Building area:2,919 sq. ft.
- Lot area:0.93 Acres
Schools
- High school:Union Pines High
- Middle school:New Century Middle
- Elementary school:Sandhills Farm Life elementary
Finances and disclosures
- Price:$675,000
- Price per sq. ft.:$231.24
New listings near 285 Bibey Road
- New
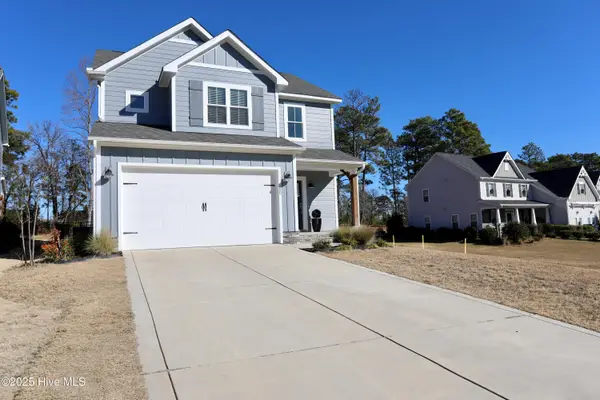 $439,000Active3 beds 3 baths1,901 sq. ft.
$439,000Active3 beds 3 baths1,901 sq. ft.100 Falkirk Court, Carthage, NC 28327
MLS# 100547280Listed by: FORE PROPERTIES  $279,000Active3 beds 2 baths1,340 sq. ft.
$279,000Active3 beds 2 baths1,340 sq. ft.102 Lincoln Avenue, Carthage, NC 28327
MLS# 748955Listed by: MAISON REALTY GROUP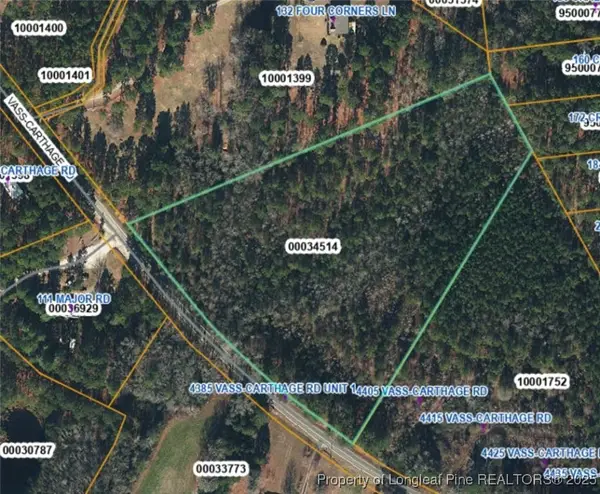 $190,000Active8.31 Acres
$190,000Active8.31 AcresTBD Vass-carthage Road, Carthage, NC 28327
MLS# 738686Listed by: KELLER WILLIAMS REALTY (PINEHURST)- New
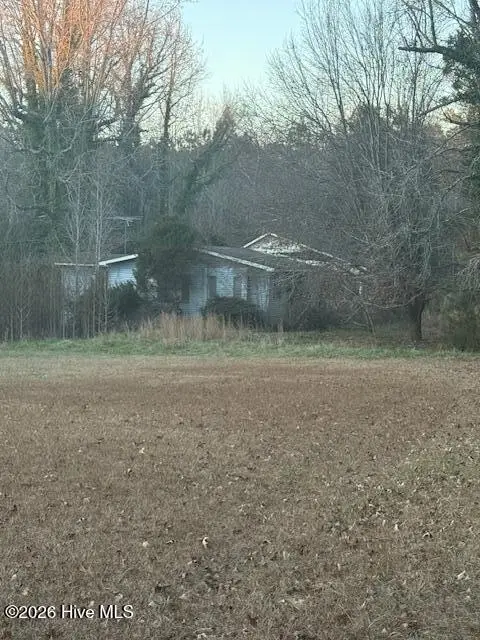 $90,000Active0.48 Acres
$90,000Active0.48 Acres122 Ross Road, Carthage, NC 28327
MLS# 100547145Listed by: SWEATT REALTY GROUP  $279,000Active3 beds 2 baths1,340 sq. ft.
$279,000Active3 beds 2 baths1,340 sq. ft.102 Lincoln Avenue, Carthage, NC 28327
MLS# 748955Listed by: MAISON REALTY GROUP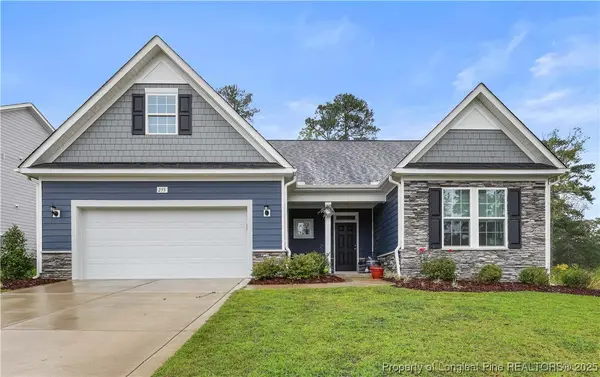 $499,000Active4 beds 3 baths2,700 sq. ft.
$499,000Active4 beds 3 baths2,700 sq. ft.255 Mullingar Drive, Carthage, NC 28327
MLS# 751041Listed by: REDFIN CORP.- New
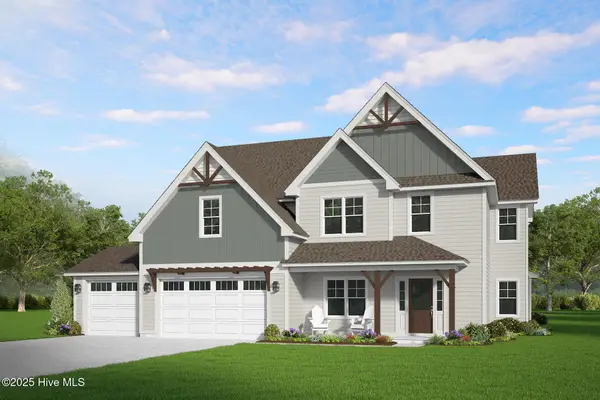 $665,500Active4 beds 3 baths3,029 sq. ft.
$665,500Active4 beds 3 baths3,029 sq. ft.373 Caledonia Drive, Carthage, NC 28327
MLS# 100546931Listed by: ASCOT REALTY INC. - New
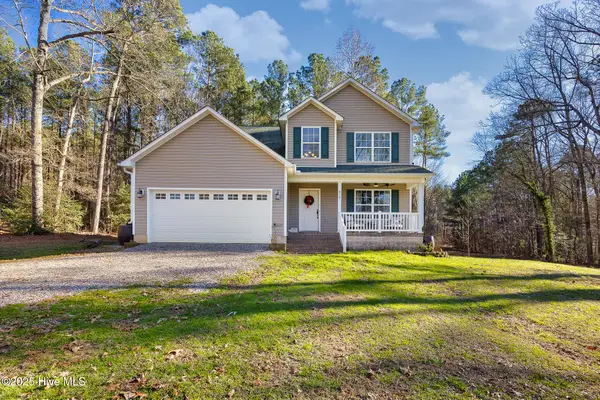 $500,000Active4 beds 3 baths2,547 sq. ft.
$500,000Active4 beds 3 baths2,547 sq. ft.416 Wahala Drive, Carthage, NC 28327
MLS# 100546650Listed by: PREMIER REAL ESTATE OF THE SANDHILLS LLC 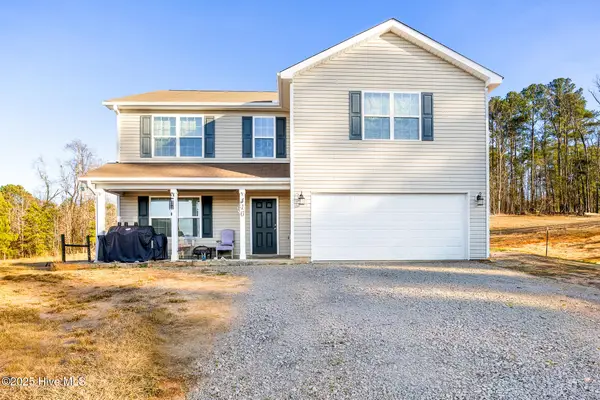 $775,000Active3 beds 3 baths2,765 sq. ft.
$775,000Active3 beds 3 baths2,765 sq. ft.410 Paradise Lane, Carthage, NC 28327
MLS# 100546389Listed by: PINEHURST HOMES REAL ESTATE, LLC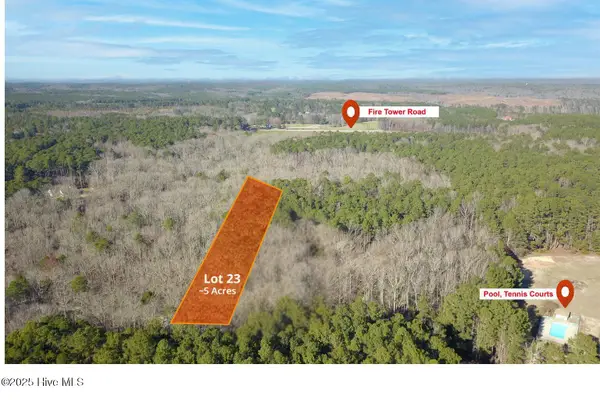 $85,000Active5 Acres
$85,000Active5 Acres23 Equestrian Lane, Carthage, NC 28327
MLS# 100546275Listed by: LPT REALTY
