302 Enfield Drive, Carthage, NC 28327
Local realty services provided by:ERA Strother Real Estate
302 Enfield Drive,Carthage, NC 28327
$429,990
- 4 Beds
- 3 Baths
- 2,547 sq. ft.
- Single family
- Active
Listed by: brooke maples, kathy jo young
Office: hhhunt homes raleigh durham llc.
MLS#:100546990
Source:NC_CCAR
Price summary
- Price:$429,990
- Price per sq. ft.:$168.82
About this home
Special Incentive! Earn $20,000 towards closing costs (for rate buydown with use of preferred lender).
FIRST-FLOOR PRIMARY SUITE + 3-CAR GARAGE! Welcome to The Maxwell, a thoughtfully designed 4-bedroom, 2.5-bath home with a bright and airy morning room is READY NOW! Step inside through the foyer and into an open-concept living space where a large kitchen takes center stage. Featuring a large center island, walk-in pantry, sleek quartz countertops, and ample cabinetry, this kitchen flows effortlessly into the dining nook, morning room, and spacious family room—perfect for everyday living or entertaining guests. The first-floor primary suite blends comfort and style, offering an oversized walk-in closet and a private bath with double vanity and a walk-in shower. Just outside the suite, you'll find a conveniently located laundry room. Need a home office or formal dining space? A versatile first-floor flex room with French doors is ready to meet your needs. Upstairs, a spacious loft adds even more flexibility, ideal for a media room, playroom, or second living area. Three additional bedrooms and a full bath with double vanity complete the upper level.
Located in Brookwood, a brand-new community in Moore County, NC, near Highway 22—just minutes from downtown Carthage and Whispering Pines.
Contact an agent
Home facts
- Year built:2025
- Listing ID #:100546990
- Added:205 day(s) ago
- Updated:January 03, 2026 at 11:14 AM
Rooms and interior
- Bedrooms:4
- Total bathrooms:3
- Full bathrooms:2
- Half bathrooms:1
- Living area:2,547 sq. ft.
Heating and cooling
- Cooling:Central Air
- Heating:Electric, Forced Air, Heating
Structure and exterior
- Roof:Shingle
- Year built:2025
- Building area:2,547 sq. ft.
- Lot area:0.49 Acres
Schools
- High school:Union Pines High
- Middle school:New Century Middle
- Elementary school:Sandhills Farm Life elementary
Utilities
- Water:Community Water Available
Finances and disclosures
- Price:$429,990
- Price per sq. ft.:$168.82
New listings near 302 Enfield Drive
- New
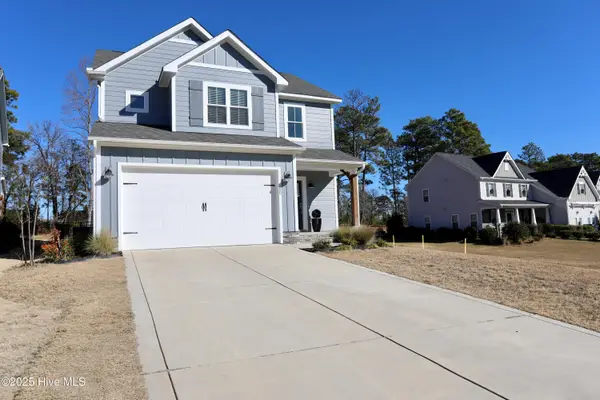 $439,000Active3 beds 3 baths1,901 sq. ft.
$439,000Active3 beds 3 baths1,901 sq. ft.100 Falkirk Court, Carthage, NC 28327
MLS# 100547280Listed by: FORE PROPERTIES  $279,000Active3 beds 2 baths1,340 sq. ft.
$279,000Active3 beds 2 baths1,340 sq. ft.102 Lincoln Avenue, Carthage, NC 28327
MLS# 748955Listed by: MAISON REALTY GROUP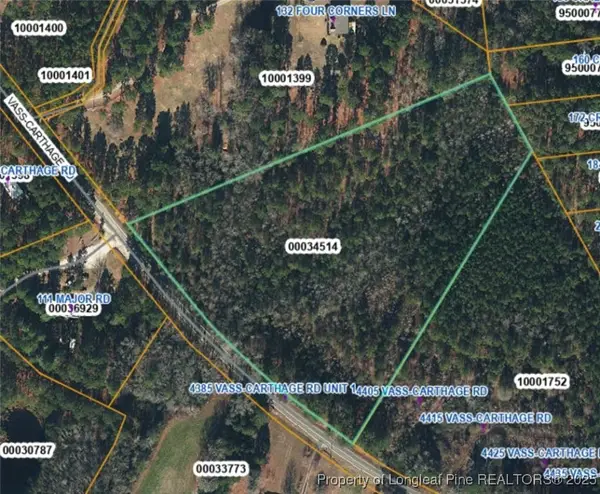 $190,000Active8.31 Acres
$190,000Active8.31 AcresTBD Vass-carthage Road, Carthage, NC 28327
MLS# 738686Listed by: KELLER WILLIAMS REALTY (PINEHURST)- New
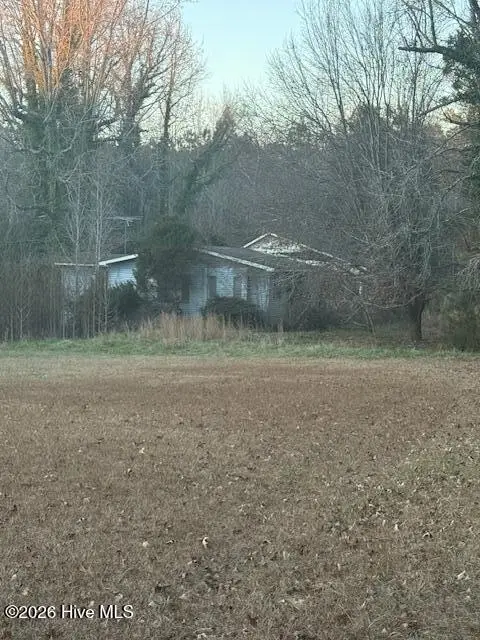 $90,000Active0.48 Acres
$90,000Active0.48 Acres122 Ross Road, Carthage, NC 28327
MLS# 100547145Listed by: SWEATT REALTY GROUP  $279,000Active3 beds 2 baths1,340 sq. ft.
$279,000Active3 beds 2 baths1,340 sq. ft.102 Lincoln Avenue, Carthage, NC 28327
MLS# 748955Listed by: MAISON REALTY GROUP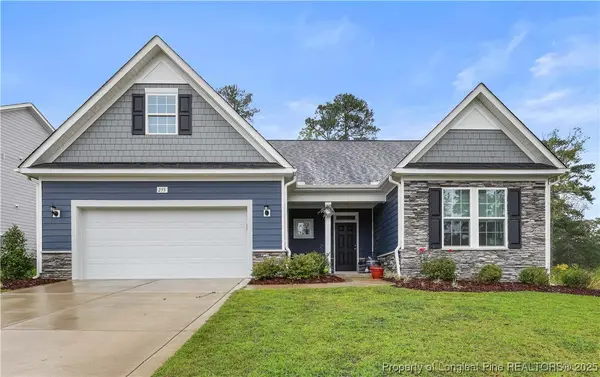 $499,000Active4 beds 3 baths2,700 sq. ft.
$499,000Active4 beds 3 baths2,700 sq. ft.255 Mullingar Drive, Carthage, NC 28327
MLS# 751041Listed by: REDFIN CORP.- New
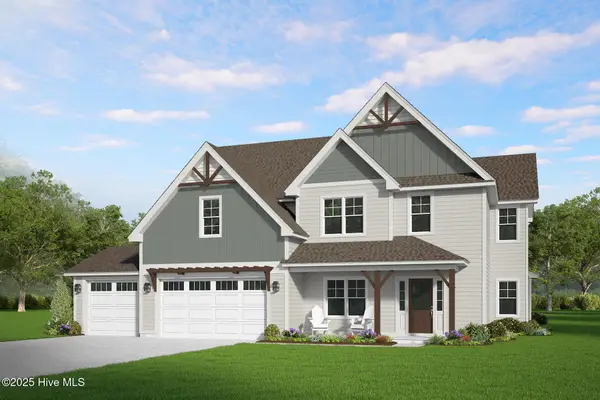 $665,500Active4 beds 3 baths3,029 sq. ft.
$665,500Active4 beds 3 baths3,029 sq. ft.373 Caledonia Drive, Carthage, NC 28327
MLS# 100546931Listed by: ASCOT REALTY INC. - New
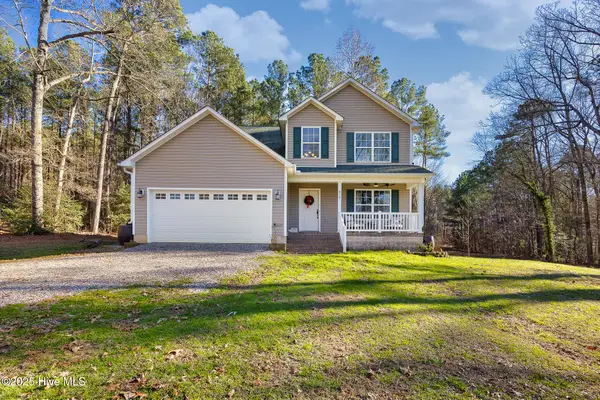 $500,000Active4 beds 3 baths2,547 sq. ft.
$500,000Active4 beds 3 baths2,547 sq. ft.416 Wahala Drive, Carthage, NC 28327
MLS# 100546650Listed by: PREMIER REAL ESTATE OF THE SANDHILLS LLC 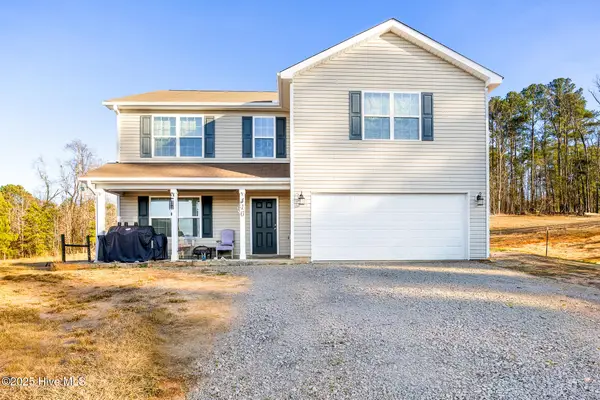 $775,000Active3 beds 3 baths2,765 sq. ft.
$775,000Active3 beds 3 baths2,765 sq. ft.410 Paradise Lane, Carthage, NC 28327
MLS# 100546389Listed by: PINEHURST HOMES REAL ESTATE, LLC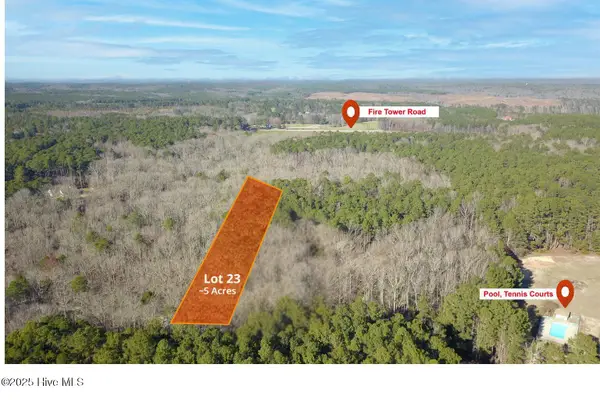 $85,000Active5 Acres
$85,000Active5 Acres23 Equestrian Lane, Carthage, NC 28327
MLS# 100546275Listed by: LPT REALTY
