305 Ashurst Road, Carthage, NC 28327
Local realty services provided by:ERA Strother Real Estate
305 Ashurst Road,Carthage, NC 28327
$460,000
- 4 Beds
- 3 Baths
- 2,305 sq. ft.
- Single family
- Active
Listed by: ashley paxton
Office: ascot realty inc.
MLS#:100531995
Source:NC_CCAR
Price summary
- Price:$460,000
- Price per sq. ft.:$199.57
About this home
**$8,000 Builder Concession**
Welcome home to The Argyle - A beautiful single family craftsman style home that stands as the epitome of functional living meets luxury! The Argyle features a guest bedroom and full bathroom on the main level. A perfect space for an in-law suite, overnight guests, or a home office or flex room. As you move through the home you enter into a large living room that fills with natural light. The living space flows seamlessly into the dining and kitchen. The kitchen is complete with a large kitchen island that serves as an additional casual dining space as well as plenty of cabinet space. Off the main living space is your outdoor space which features a covered porch or patio area perfect for entertaining, enjoying a cup of coffee, or watching a sunset. Off the kitchen is your mudroom that features your drop zone, pantry, and closet space to ensure your new home remains clutter free and organized! This mudroom also leads directly to your two or three car garage making it convenient to unload groceries!
As you move up to the second level of the home you encounter two additional bedrooms that share a full bathroom, a full size laundry room, a hall linen closet, and last but not least, the owner's suite complete with an expansive walk-in closet sure to store all your wardrobe needs as well as a luxurious owner's bath with a walk-in shower, dual vanity sinks, and a linen closet.
Located in the sought-after community, The Carolina with access to wonderful amenities such as clubhouse, community pool, and fitness center.
Contact an agent
Home facts
- Year built:2025
- Listing ID #:100531995
- Added:259 day(s) ago
- Updated:February 13, 2026 at 11:20 AM
Rooms and interior
- Bedrooms:4
- Total bathrooms:3
- Full bathrooms:3
- Living area:2,305 sq. ft.
Heating and cooling
- Cooling:Central Air
- Heating:Electric, Heat Pump, Heating
Structure and exterior
- Roof:Architectural Shingle
- Year built:2025
- Building area:2,305 sq. ft.
- Lot area:0.25 Acres
Schools
- High school:Union Pines
- Middle school:Crain's Creek
- Elementary school:McDeeds Creek
Utilities
- Water:Water Connected
- Sewer:Sewer Connected
Finances and disclosures
- Price:$460,000
- Price per sq. ft.:$199.57
New listings near 305 Ashurst Road
- Open Fri, 3 to 6pmNew
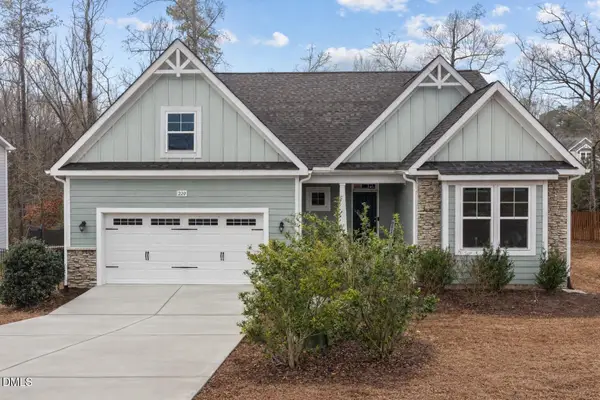 $485,000Active4 beds 3 baths2,632 sq. ft.
$485,000Active4 beds 3 baths2,632 sq. ft.220 Parrish Lane, Carthage, NC 28327
MLS# LP756893Listed by: KELLER WILLIAMS REALTY (PINEHURST) - New
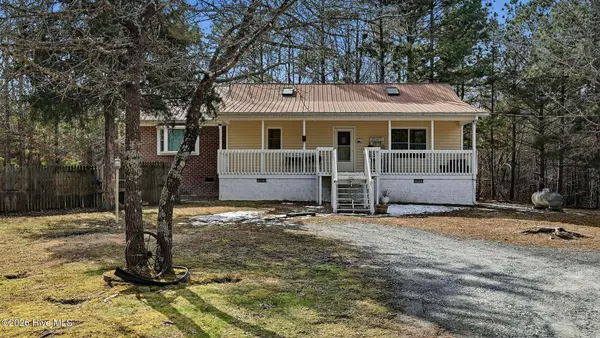 $360,000Active3 beds 2 baths1,506 sq. ft.
$360,000Active3 beds 2 baths1,506 sq. ft.260 Lick Creek Drive, Carthage, NC 28327
MLS# 100553837Listed by: EXP REALTY 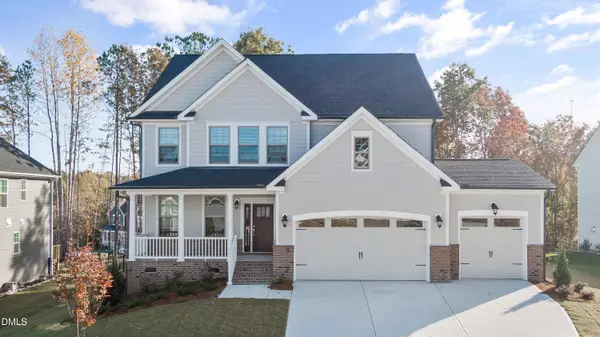 $647,710Pending4 beds 5 baths3,390 sq. ft.
$647,710Pending4 beds 5 baths3,390 sq. ft.267 Dona Drive, Carthage, NC 28327
MLS# 10145627Listed by: HHHUNT HOMES OF RALEIGH-DURHAM- New
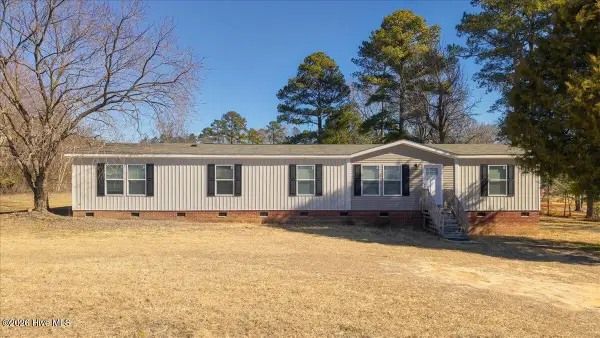 $330,000Active3 beds 2 baths2,280 sq. ft.
$330,000Active3 beds 2 baths2,280 sq. ft.2085 Vass-carthage Road, Carthage, NC 28327
MLS# 100553640Listed by: EXP REALTY - New
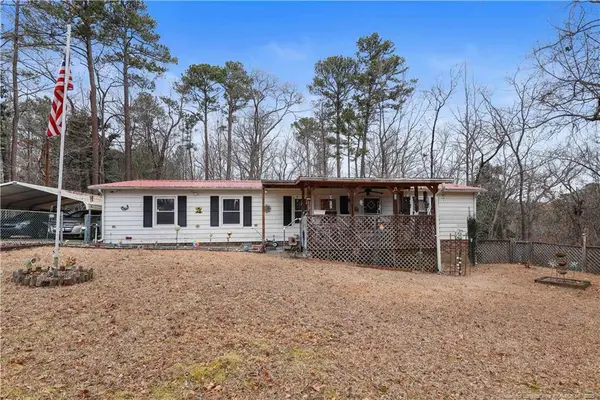 $290,000Active3 beds 2 baths1,351 sq. ft.
$290,000Active3 beds 2 baths1,351 sq. ft.156 Connell Road, Carthage, NC 28327
MLS# LP756267Listed by: REDFIN CORP. - New
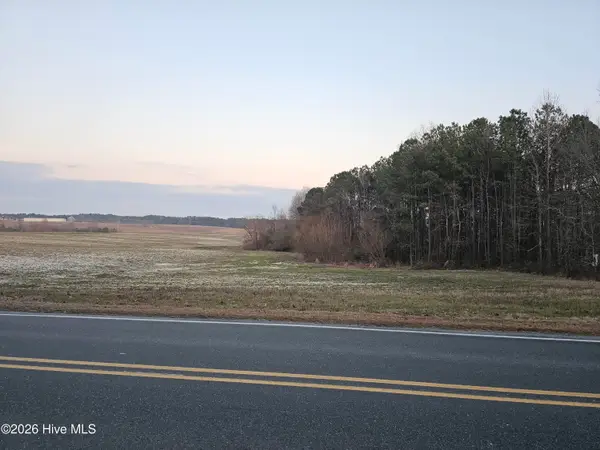 $85,000Active1.5 Acres
$85,000Active1.5 AcresTbd Bibey Road, Carthage, NC 28327
MLS# 100553632Listed by: OLIVE & CO. REALTY - New
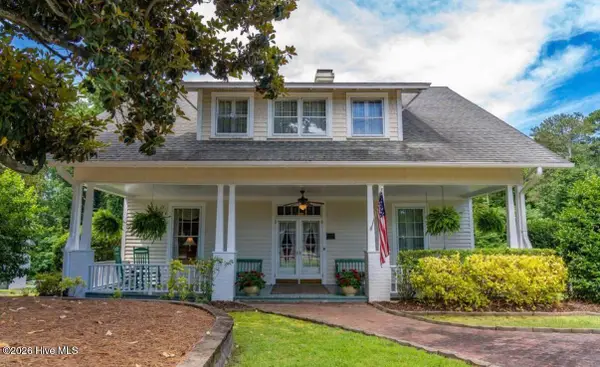 $375,000Active5 beds 2 baths3,745 sq. ft.
$375,000Active5 beds 2 baths3,745 sq. ft.303 Mcreynolds Street, Carthage, NC 28327
MLS# 100553093Listed by: KELLER WILLIAMS PINEHURST - New
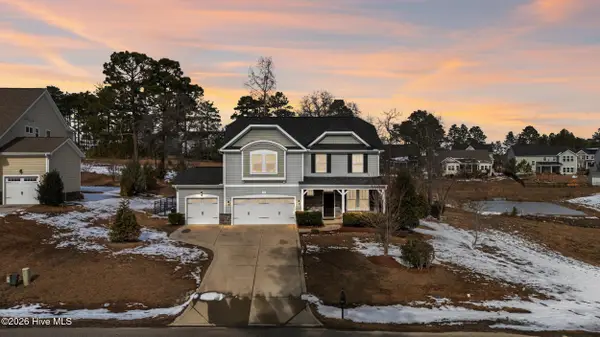 $475,000Active4 beds 3 baths2,200 sq. ft.
$475,000Active4 beds 3 baths2,200 sq. ft.595 Avenue Of The Carolinas, Carthage, NC 28327
MLS# 100553010Listed by: COLDWELL BANKER ADVANTAGE-SOUTHERN PINES - New
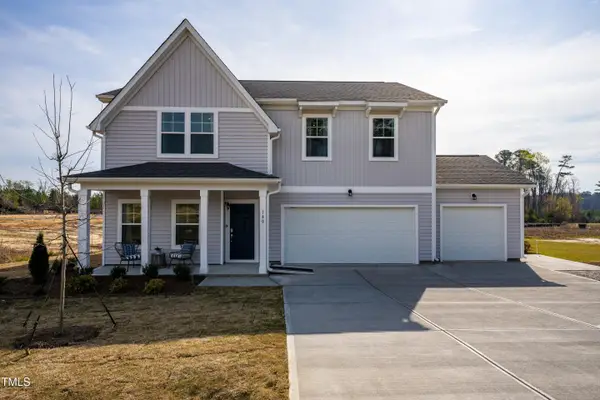 $459,990Active4 beds 3 baths2,480 sq. ft.
$459,990Active4 beds 3 baths2,480 sq. ft.140 Enfield Drive, Carthage, NC 28327
MLS# 10144240Listed by: HHHUNT HOMES OF RALEIGH-DURHAM  $34,900Active0.53 Acres
$34,900Active0.53 AcresWestern Trail, Carthage, NC 28327
MLS# LP756792Listed by: EXP REALTY LLC

