311 Enfield Drive, Carthage, NC 28327
Local realty services provided by:ERA Strother Real Estate
311 Enfield Drive,Carthage, NC 28327
$429,990
- 4 Beds
- 3 Baths
- 2,547 sq. ft.
- Single family
- Active
Listed by: brooke arey arey, kathy young
Office: hhhunt homes of raleigh-durham
MLS#:10132669
Source:RD
Price summary
- Price:$429,990
- Price per sq. ft.:$168.82
- Monthly HOA dues:$61.67
About this home
Special Financing Available! Take advantage of a 3/2/1 buydown with rates as low as 2.875% in year 1, 3.875% in year 2, 4.875% in year 3, and a fixed rate of 5.875% for years 4-30, or lock in a 30-year fixed FHA loan with rates as low as 4.75% when using our preferred lender and builder incentives. Offer available on full-price contracts only. Incentives and rates subject to change without notice and are subject to credit approval; not a commitment to lend. Contact the builder representative for details and eligibility.
FIRST-FLOOR PRIMARY SUITE! Welcome to the MAs you enter through the foyer, you'll be welcomed into the open floor plan featuring the stunning chef's kitchen with center island, walk-in pantry and loads of counterspace with sleek quartz counters. The kitchen flows seamlessly into your dining nook, morning room and family room, providing an excellent space for gatherings. The FIRST-FLOOR PRIMARY SUITE combines luxury and practicality, the oversized walk-in closet offers loads of storage, and the private bath has a double vanity and walk-in shower. The laundry room is conveniently located just outside the Primary Suite. A first-floor flex space with french doors would make a private home office or if entertaining is more your style, use this space as a formal dining room. Continuing upstairs, you'll find a spacious loft area offering endless possibilities. Three additional bedrooms and a full bath with double vanity completes the tour! Welcome to Brookwood, a brand-new community in Moore County, NC! This community is conveniently located near Highway 22, just minutes from downtown Carthage and Whispering Pines. Rates, terms, and availability are subject to change without notice and are not guaranteed. This special offer is available only with use of the seller's preferred lender, and interested buyers should contact the builder's representative and lender for complete details and eligibility requirements. HOME IS UNDER CONSTRUCTION - Photos are from builder's library and shown as an example only. Colors, features and options will vary.
Contact an agent
Home facts
- Year built:2025
- Listing ID #:10132669
- Added:193 day(s) ago
- Updated:November 15, 2025 at 07:07 PM
Rooms and interior
- Bedrooms:4
- Total bathrooms:3
- Full bathrooms:2
- Half bathrooms:1
- Living area:2,547 sq. ft.
Heating and cooling
- Cooling:Central Air
- Heating:Electric, Forced Air
Structure and exterior
- Roof:Shingle
- Year built:2025
- Building area:2,547 sq. ft.
- Lot area:0.49 Acres
Schools
- High school:Moore County Schools
- Middle school:Moore County Schools
- Elementary school:Moore County Schools
Utilities
- Water:Public
- Sewer:Septic Tank
Finances and disclosures
- Price:$429,990
- Price per sq. ft.:$168.82
- Tax amount:$2,822
New listings near 311 Enfield Drive
- New
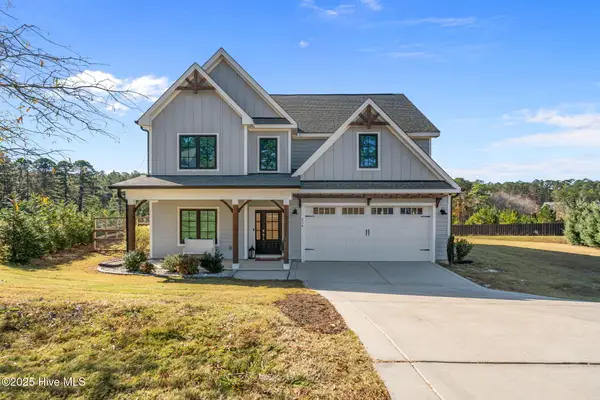 $610,000Active6 beds 3 baths3,089 sq. ft.
$610,000Active6 beds 3 baths3,089 sq. ft.276 Rossborn Lane, Carthage, NC 28327
MLS# 100541498Listed by: BETTER HOMES AND GARDENS REAL ESTATE LIFESTYLE PROPERTY PARTNERS 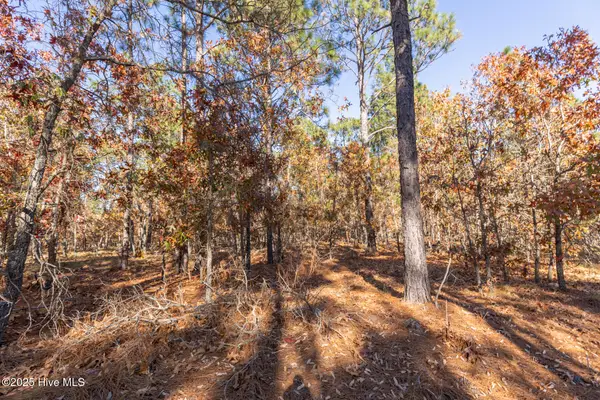 $390,000Pending8.06 Acres
$390,000Pending8.06 Acres465 Roundabout Road, Carthage, NC 28327
MLS# 100541033Listed by: THE GENTRY TEAM- New
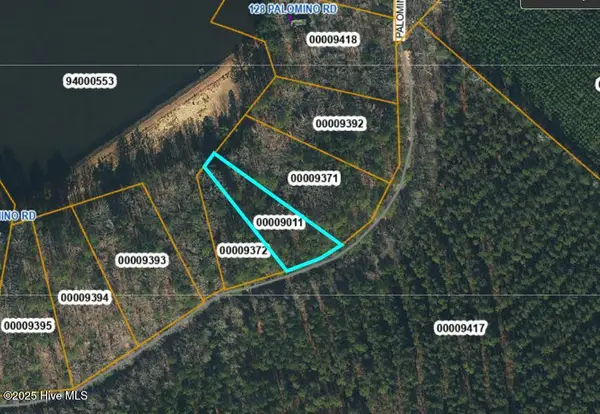 $13,000Active0.65 Acres
$13,000Active0.65 AcresLot 51 A Palomino Road, Carthage, NC 28327
MLS# 100541225Listed by: KELLER WILLIAMS PINEHURST - New
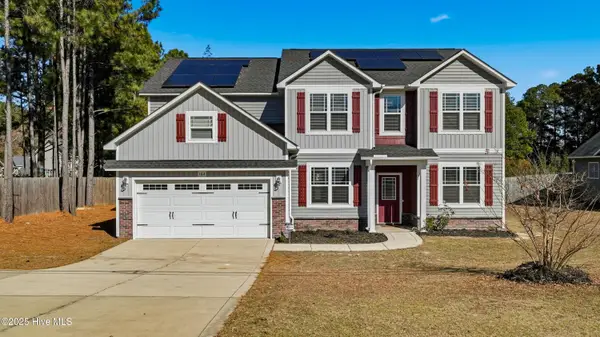 $460,000Active5 beds 3 baths3,086 sq. ft.
$460,000Active5 beds 3 baths3,086 sq. ft.162 Union Church Road, Carthage, NC 28327
MLS# 100541000Listed by: FRONT RUNNER REALTY GROUP - New
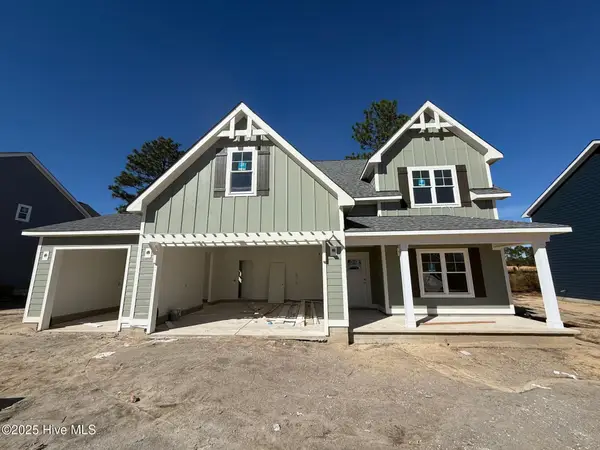 $510,500Active4 beds 3 baths2,573 sq. ft.
$510,500Active4 beds 3 baths2,573 sq. ft.335 Ashurst Road, Carthage, NC 28327
MLS# 100541076Listed by: ASCOT REALTY INC. - New
 $125,000Active2 beds 2 baths950 sq. ft.
$125,000Active2 beds 2 baths950 sq. ft.530 Little River Farm Boulevard #105 D, Carthage, NC 28327
MLS# 100540718Listed by: ADVANCED REALTY BUREAU LLC - New
 $249,900Active4 beds 2 baths2,086 sq. ft.
$249,900Active4 beds 2 baths2,086 sq. ft.211 Crabtree Place, Carthage, NC 28327
MLS# 100540629Listed by: PREMIER REAL ESTATE OF THE SANDHILLS LLC - New
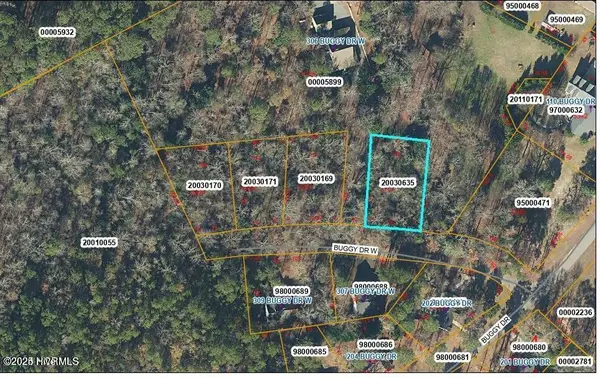 $35,000Active0.34 Acres
$35,000Active0.34 Acres308 Buggy Drive W, Carthage, NC 28327
MLS# 100540546Listed by: KELLER WILLIAMS PINEHURST - New
 $649,900Active3 beds 3 baths2,742 sq. ft.
$649,900Active3 beds 3 baths2,742 sq. ft.415 Heidi May Way, Carthage, NC 28327
MLS# 10131715Listed by: HHHUNT HOMES OF RALEIGH-DURHAM - New
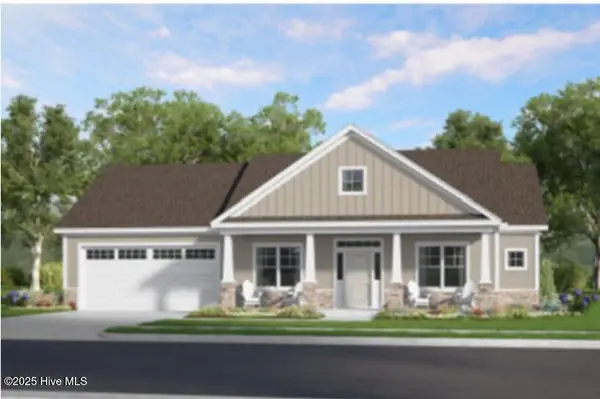 $425,900Active3 beds 2 baths1,860 sq. ft.
$425,900Active3 beds 2 baths1,860 sq. ft.130 Kindletree Lane, Carthage, NC 28327
MLS# 100539734Listed by: PINES SOTHEBY'S INTERNATIONAL REALTY
