335 Parrish Lane, Carthage, NC 28327
Local realty services provided by:ERA Strother Real Estate
335 Parrish Lane,Carthage, NC 28327
$475,000
- 4 Beds
- 3 Baths
- 2,452 sq. ft.
- Single family
- Pending
Listed by: benita kay
Office: coldwell banker advantage #2- harnett co.
MLS#:752281
Source:NC_FRAR
Price summary
- Price:$475,000
- Price per sq. ft.:$193.72
- Monthly HOA dues:$85
About this home
The seller is offering a $5,000 credit with an accepted offer! Welcome to this beautifully maintained and freshly painted 4-bedroom, 2.5-bath home nestled in the desirable Carolina neighborhood. The main level features a formal dining room and an open-concept kitchen and living area, ideal for entertaining and everyday living. The kitchen offers new stainless-steel appliances including a gas stove, refrigerator, and dishwasher, a spacious island, and a pantry. The primary suite on the main level provides a peaceful retreat with an ensuite bath featuring a soaking tub, separate shower, and his-and-her vanities—plus direct access to the main-level laundry room for added convenience. A half bath completes the main floor layout. Upstairs, you’ll find a versatile loft area along with three spacious bedrooms and a full bath. Step outside to a fenced backyard showcasing a manicured lawn, established landscaping, a storage shed, and a covered patio—perfect for relaxing or entertaining outdoors. The home is also wired and includes a dedicated gas line, making it ready for a whole-house generator installation. Residents of the Carolina community enjoy amenities including a pool, clubhouse, fitness center, and scenic walking trails and a 3 hole golf and driving range. Conveniently located just minutes from downtown Southern Pines, with easy access to US-15/501, Pinehurst, Whispering Pines, and Sanford, this home offers the best of Moore County living.
Contact an agent
Home facts
- Year built:2017
- Listing ID #:752281
- Added:56 day(s) ago
- Updated:December 19, 2025 at 08:42 AM
Rooms and interior
- Bedrooms:4
- Total bathrooms:3
- Full bathrooms:2
- Half bathrooms:1
- Living area:2,452 sq. ft.
Heating and cooling
- Cooling:Central Air
- Heating:Heat Pump
Structure and exterior
- Year built:2017
- Building area:2,452 sq. ft.
Schools
- High school:Union Pines High
- Middle school:New Century Middle
Utilities
- Water:Public
- Sewer:County Sewer
Finances and disclosures
- Price:$475,000
- Price per sq. ft.:$193.72
New listings near 335 Parrish Lane
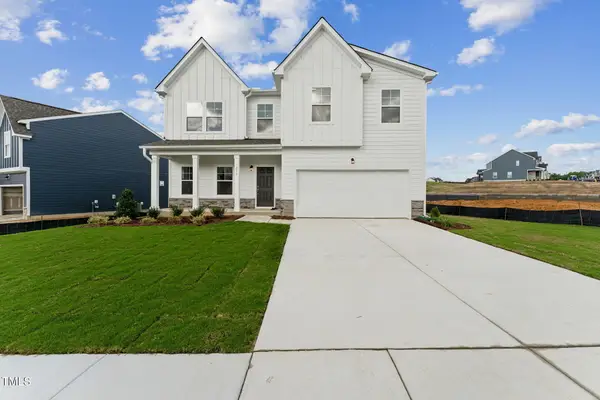 $489,810Pending5 beds 4 baths2,943 sq. ft.
$489,810Pending5 beds 4 baths2,943 sq. ft.446 Bassett Lane, Carthage, NC 28327
MLS# 10137717Listed by: HHHUNT HOMES OF RALEIGH-DURHAM $279,000Active3 beds 2 baths1,340 sq. ft.
$279,000Active3 beds 2 baths1,340 sq. ft.102 Lincoln Avenue, Carthage, NC 28327
MLS# 748955Listed by: MAISON REALTY GROUP $65,000Pending19.64 Acres
$65,000Pending19.64 AcresTract 3 Crabtree Road, Carthage, NC 28327
MLS# 10116695Listed by: EXP REALTY LLC- New
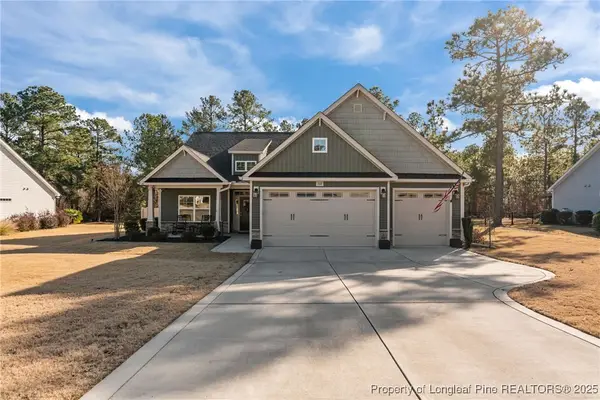 $574,900Active3 beds 3 baths2,734 sq. ft.
$574,900Active3 beds 3 baths2,734 sq. ft.522 Pondpine Lane, Carthage, NC 28327
MLS# 754538Listed by: FREEDOM REALTY OF NC, LLC 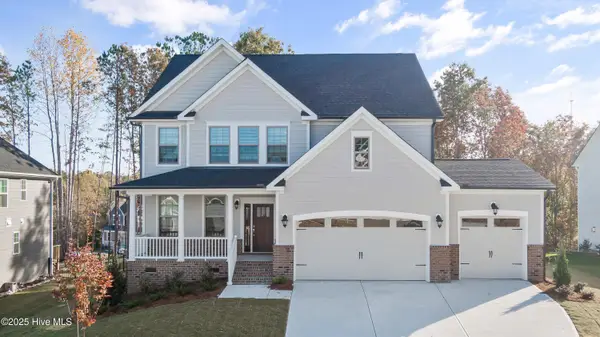 $647,410Pending4 beds 5 baths3,390 sq. ft.
$647,410Pending4 beds 5 baths3,390 sq. ft.267 Dona Drive, Carthage, NC 28327
MLS# 100545115Listed by: HHHUNT HOMES RALEIGH DURHAM LLC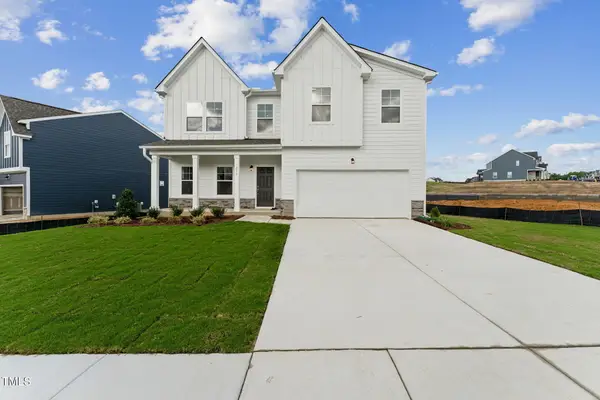 $477,290Pending5 beds 3 baths2,943 sq. ft.
$477,290Pending5 beds 3 baths2,943 sq. ft.298 Enfield Drive, Carthage, NC 28327
MLS# 10136963Listed by: HHHUNT HOMES OF RALEIGH-DURHAM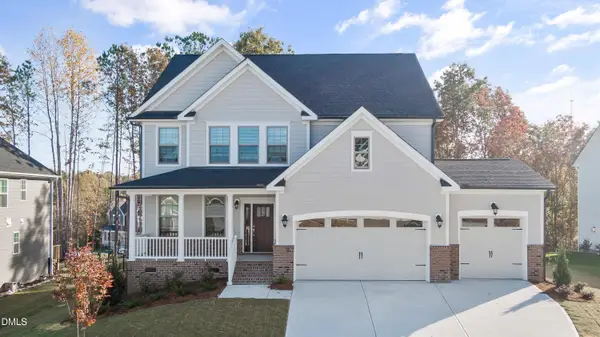 $647,410Pending4 beds 5 baths3,390 sq. ft.
$647,410Pending4 beds 5 baths3,390 sq. ft.261 Dona Drive, Carthage, NC 28327
MLS# 10136979Listed by: HHHUNT HOMES OF RALEIGH-DURHAM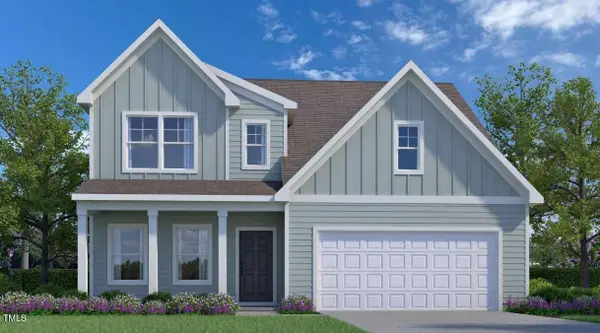 $454,850Pending4 beds 3 baths2,547 sq. ft.
$454,850Pending4 beds 3 baths2,547 sq. ft.283 Enfield Drive, Carthage, NC 28327
MLS# 10136802Listed by: HHHUNT HOMES OF RALEIGH-DURHAM $279,000Active3 beds 2 baths1,340 sq. ft.
$279,000Active3 beds 2 baths1,340 sq. ft.102 Lincoln Avenue, Carthage, NC 28327
MLS# 748955Listed by: MAISON REALTY GROUP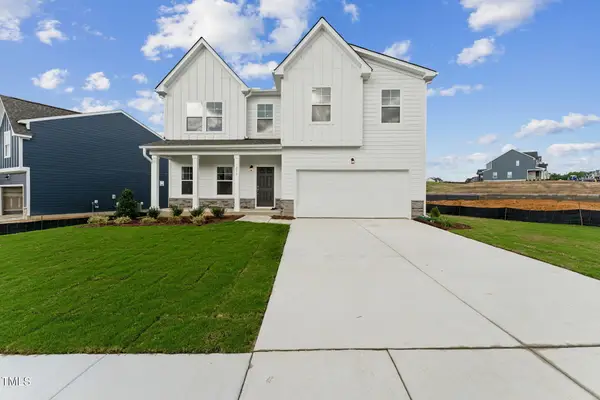 $511,430Pending5 beds 4 baths2,765 sq. ft.
$511,430Pending5 beds 4 baths2,765 sq. ft.268 Enfield Drive, Carthage, NC 28327
MLS# 10136788Listed by: HHHUNT HOMES OF RALEIGH-DURHAM
