3624 Niagara Carthage Road, Carthage, NC 28327
Local realty services provided by:ERA Strother Real Estate
3624 Niagara Carthage Road,Carthage, NC 28327
$445,000
- 3 Beds
- 2 Baths
- 1,912 sq. ft.
- Single family
- Active
Listed by:angela b. mckew
Office:sandhill realty/aberdeen
MLS#:100506687
Source:NC_CCAR
Price summary
- Price:$445,000
- Price per sq. ft.:$232.74
About this home
Nestled within the sought-after Whispering Pines City limits, this meticulously maintained home offers an easy military commute and access to all the community's amenities, including beautiful lakes and parks. Lovingly maintained with original custom features inside and out! Custom stone columns anchor an inviting front sitting porch, overlooking an expansive front yard. Gardeners will love the various stacked stone beds filling the landscape with a variety of flowering shrubs, plants and trees. Detached garage connects to an open breezeway and patio, perfect for outoor entertaining and enjoyment. An expansive concrete driveway offers an abundance of parking for various sized vehicles. Private backyard offers endless possibilities! Room for a pool, vegetable and flower gardens and shaded, tree lined areas, perfect for children and pets at play! Owners have meticulously maintained home with recent updates including a fully remodeled MBR suite with sitting/office area and 3 closets. New hardwood bamboo floors accent the freshly painted walls. Beautifully remodeled ensuite bath features a walk-in tiled shower and double sink vanity with marble vinyl plank floors! Handsome wood beams frame the vaulted ceiling living room and hardwood floors surrounding both living & formal dining. Enjoy the warmth from a crackling fire in the wood burning stone fireplace! A split BR plan offers privacy for owners and guests alike. Well appointed kitchen features a NEW solid surface, stove/range NEW granite counters, NEW cabinet hardware and refreshed wood cabinets. Newly painted kitchen walls! French doors open to an inviting screened porch, perfect for dining alfresco and fellowship with family and friends. So many wonderful features with easy single level living in the Pines! Call for your private tour today!
Contact an agent
Home facts
- Year built:1970
- Listing ID #:100506687
- Added:135 day(s) ago
- Updated:October 03, 2025 at 10:12 AM
Rooms and interior
- Bedrooms:3
- Total bathrooms:2
- Full bathrooms:2
- Living area:1,912 sq. ft.
Heating and cooling
- Cooling:Attic Fan, Central Air
- Heating:Electric, Fireplace(s), Forced Air, Heat Pump, Heating, Wood
Structure and exterior
- Roof:Composition
- Year built:1970
- Building area:1,912 sq. ft.
- Lot area:0.51 Acres
Schools
- High school:Union Pines High
- Middle school:New Century Middle
- Elementary school:McDeeds Creek Elementary
Utilities
- Water:Municipal Water Available
Finances and disclosures
- Price:$445,000
- Price per sq. ft.:$232.74
- Tax amount:$2,230 (2024)
New listings near 3624 Niagara Carthage Road
- New
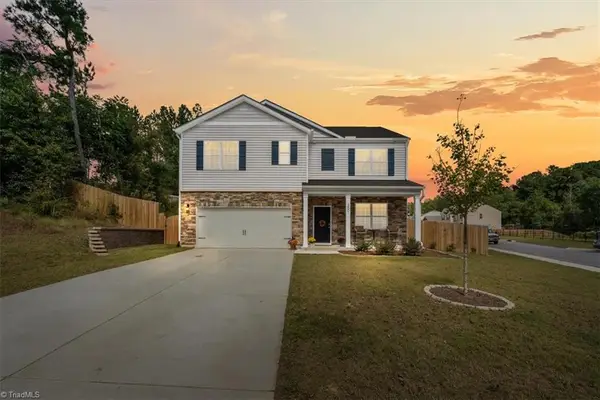 $395,000Active5 beds 3 baths
$395,000Active5 beds 3 baths350 Robert Place, Carthage, NC 28327
MLS# 1197902Listed by: PINELAND PROPERTY GROUP - New
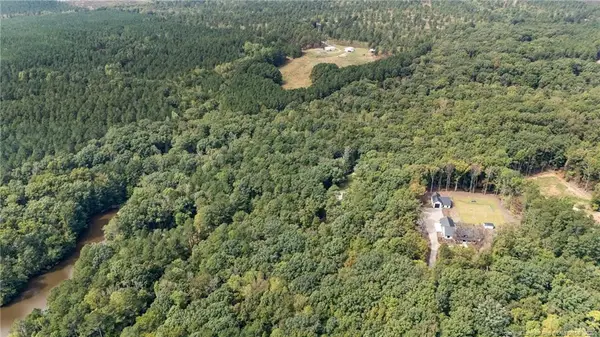 $95,000Active5.41 Acres
$95,000Active5.41 Acres211 Palomino Road, Carthage, NC 28327
MLS# LP751232Listed by: LPT REALTY LLC - New
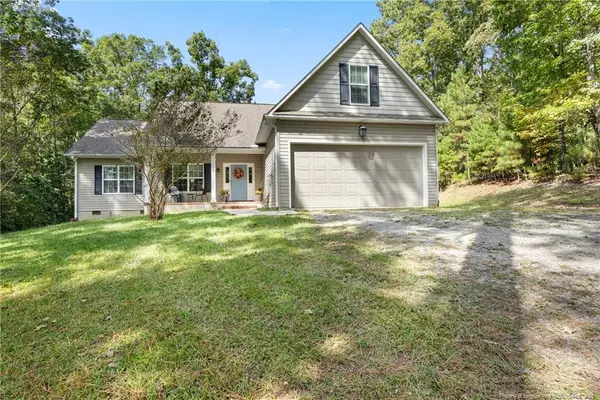 $425,000Active3 beds 2 baths1,980 sq. ft.
$425,000Active3 beds 2 baths1,980 sq. ft.223 Palomino Road, Carthage, NC 28327
MLS# LP751014Listed by: LPT REALTY LLC - Coming Soon
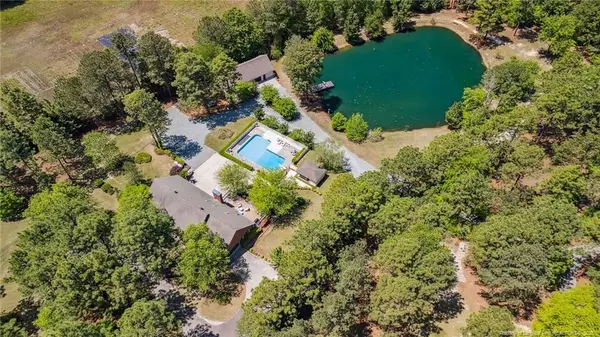 $1,600,000Coming Soon3 beds 4 baths
$1,600,000Coming Soon3 beds 4 baths1336 Mccaskill Road, Carthage, NC 28327
MLS# LP751204Listed by: EVERYTHING PINES PARTNERS LLC - New
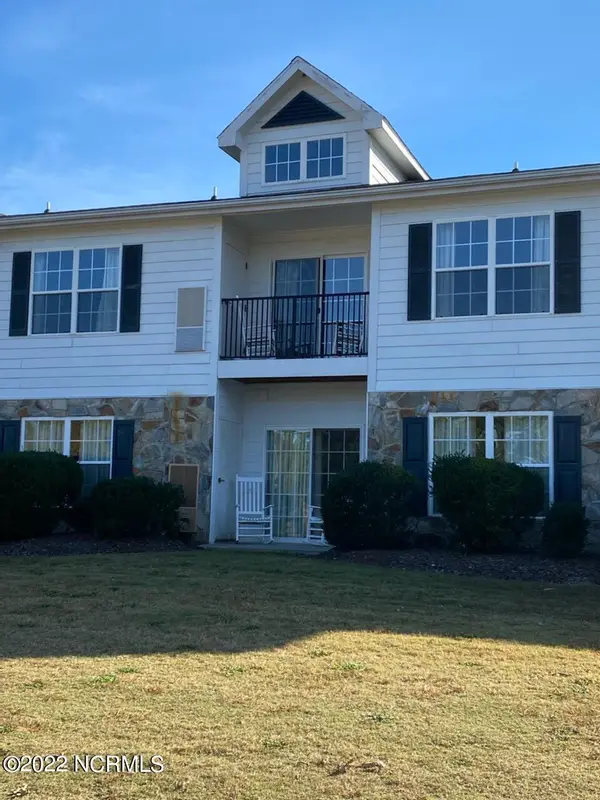 $114,900Active2 beds 2 baths990 sq. ft.
$114,900Active2 beds 2 baths990 sq. ft.510 Little River Farm Boulevard #203 B, Carthage, NC 28327
MLS# 100534017Listed by: ADVANCED REALTY BUREAU LLC - New
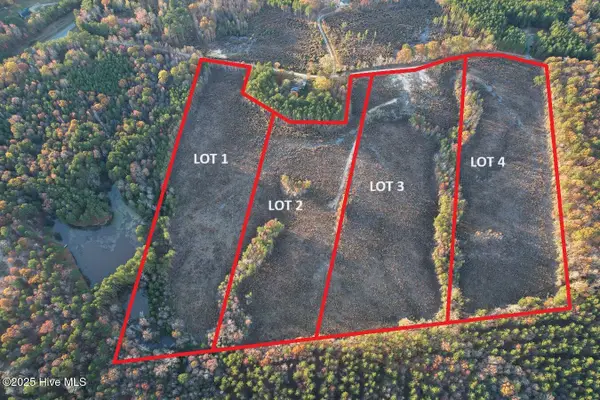 $199,000Active10 Acres
$199,000Active10 Acres1 Cole Road, Carthage, NC 28327
MLS# 100522032Listed by: WOLFE FARMS AND LAND, LLC - New
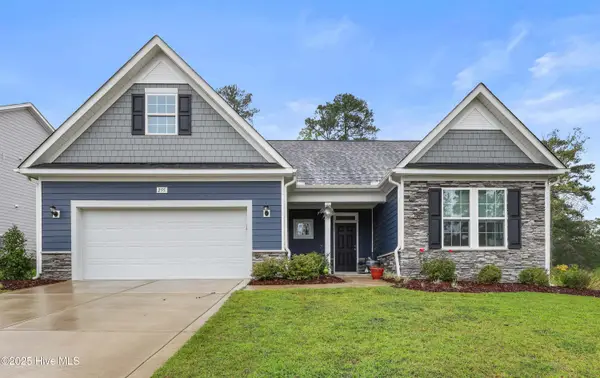 $528,500Active4 beds 3 baths2,700 sq. ft.
$528,500Active4 beds 3 baths2,700 sq. ft.255 Mullingar Drive, Carthage, NC 28327
MLS# 100533687Listed by: REDFIN CORPORATION - New
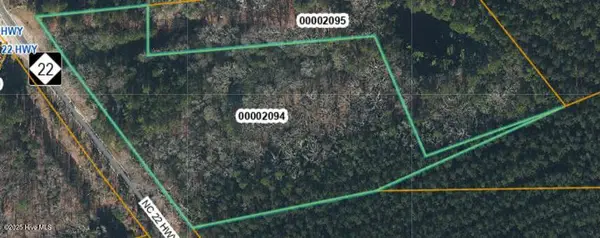 $135,000Active10.85 Acres
$135,000Active10.85 Acres000 Nc 22 Highway, Carthage, NC 28327
MLS# 100533531Listed by: MARKET LEADER REALTY, LLC. - New
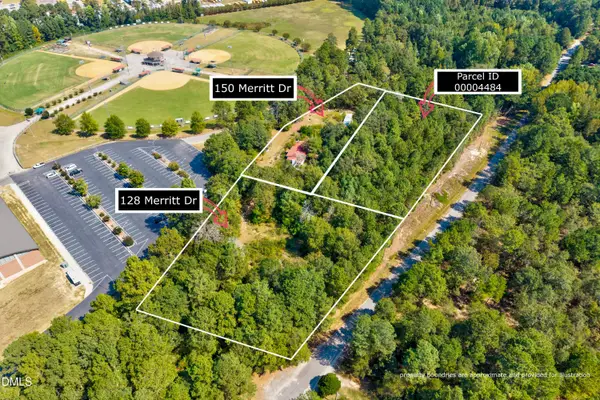 $200,000Active4.44 Acres
$200,000Active4.44 Acres128 Merritt Drive, Carthage, NC 28327
MLS# 10124728Listed by: EXP REALTY LLC  $504,300Pending5 beds 4 baths2,943 sq. ft.
$504,300Pending5 beds 4 baths2,943 sq. ft.272 Enfield Drive, Carthage, NC 28327
MLS# 100533264Listed by: HHHUNT HOMES RALEIGH DURHAM LLC
