374 Caledonia Drive, Carthage, NC 28327
Local realty services provided by:ERA Strother Real Estate
374 Caledonia Drive,Carthage, NC 28327
$658,250
- 4 Beds
- 4 Baths
- 3,040 sq. ft.
- Single family
- Pending
Listed by: emiliana webster
Office: ascot realty inc.
MLS#:100532713
Source:NC_CCAR
Price summary
- Price:$658,250
- Price per sq. ft.:$216.53
About this home
The versatile and lovely Fulham plan with a 3rd car garage and location at the top end of the cul-de-sac in PH3 of the Ravensbrook subdivision. 4 bedrooms with a possible 5th on the main floor and 4 bathrooms. Principal bedroom suite is upstairs along with another 3 bedrooms and 2 full bathrooms. Also on this floor is a nice sized bonus room and a loft. On the main floor is a den/guest bedroom #5 and another full bathroom.
The lovely gourmet kitchen has a gas cooktop and stacked oven and microwave. Large island with quartz countertops, under counter lighting, tiled backsplash. Adjoining this is an eating area. Living-room features a gas fireplace, open stairwell, LVP flooring. Stairs have LVP treads.
The lot is .70 of an acre, has views onto the pool area and backs onto Forest Creek.
Ravensbrook is located in the municipality of Southern Pines, with a Carthage mailing address, and in the Whispering Pines school district. It is close to 2 large grocery stores with accompanying retail and restaurants. Easy commute to all the amenities of the area, Fayetteville and RDU.
Contact an agent
Home facts
- Year built:2025
- Listing ID #:100532713
- Added:147 day(s) ago
- Updated:February 20, 2026 at 08:49 AM
Rooms and interior
- Bedrooms:4
- Total bathrooms:4
- Full bathrooms:4
- Living area:3,040 sq. ft.
Heating and cooling
- Cooling:Heat Pump
- Heating:Electric, Heat Pump, Heating
Structure and exterior
- Roof:Architectural Shingle
- Year built:2025
- Building area:3,040 sq. ft.
- Lot area:0.7 Acres
Schools
- High school:Union Pines High
- Middle school:New Century Middle
- Elementary school:McDeeds Creek Elementary
Utilities
- Water:Water Connected
- Sewer:Sewer Connected
Finances and disclosures
- Price:$658,250
- Price per sq. ft.:$216.53
New listings near 374 Caledonia Drive
 $596,990Pending4 beds 5 baths3,530 sq. ft.
$596,990Pending4 beds 5 baths3,530 sq. ft.278 Dona Drive, Carthage, NC 28327
MLS# 100555476Listed by: HHHUNT HOMES RALEIGH DURHAM LLC- New
 $895,000Active4 beds 5 baths4,098 sq. ft.
$895,000Active4 beds 5 baths4,098 sq. ft.133 Joels Circle, Carthage, NC 28327
MLS# 100555282Listed by: THE GENTRY TEAM - New
 $55,000Active0 Acres
$55,000Active0 Acres255 Stoney Creek Creek, Carthage, NC 28327
MLS# 10146987Listed by: EXP REALTY - New
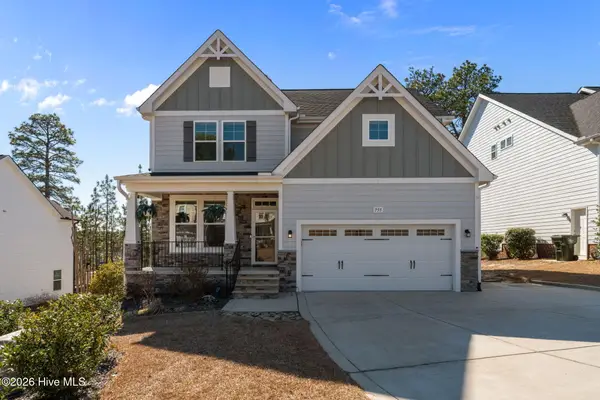 $525,000Active4 beds 3 baths2,452 sq. ft.
$525,000Active4 beds 3 baths2,452 sq. ft.755 Avenue Of The Carolinas, Carthage, NC 28327
MLS# 100554818Listed by: CAROLINA PROPERTY SALES - New
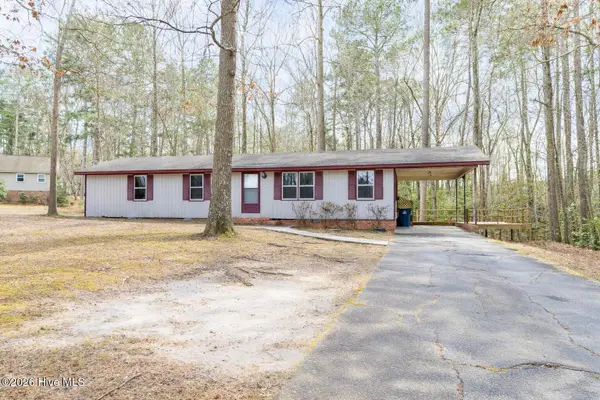 $240,000Active3 beds 2 baths1,324 sq. ft.
$240,000Active3 beds 2 baths1,324 sq. ft.201 Poplar Street, Carthage, NC 28327
MLS# 100554614Listed by: KELLER WILLIAMS PINEHURST - New
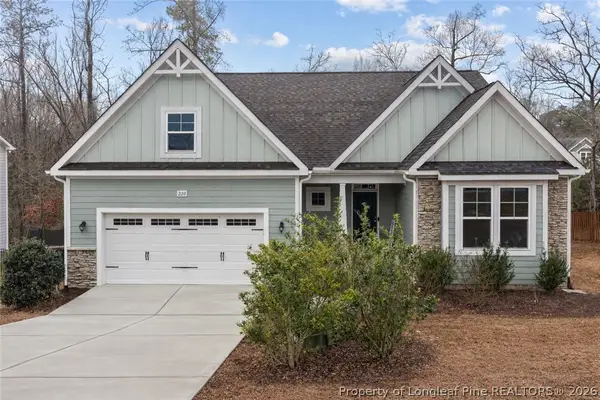 $485,000Active4 beds 3 baths2,632 sq. ft.
$485,000Active4 beds 3 baths2,632 sq. ft.220 Parrish Lane, Carthage, NC 28327
MLS# 756893Listed by: KELLER WILLIAMS REALTY (PINEHURST) 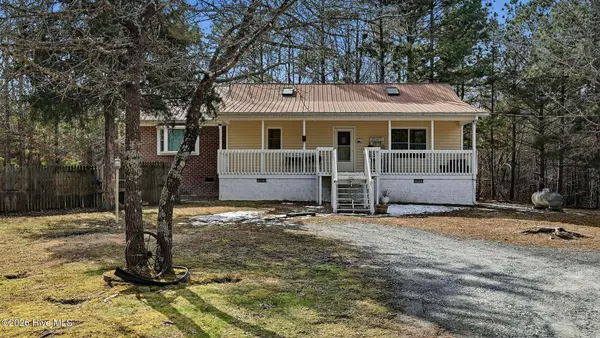 $360,000Pending3 beds 2 baths1,506 sq. ft.
$360,000Pending3 beds 2 baths1,506 sq. ft.260 Lick Creek Drive, Carthage, NC 28327
MLS# 100553837Listed by: EXP REALTY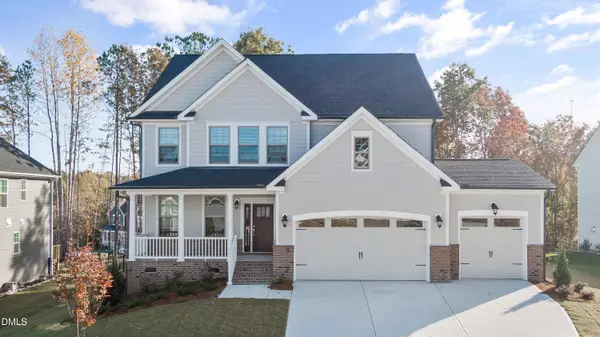 $647,710Pending4 beds 5 baths3,390 sq. ft.
$647,710Pending4 beds 5 baths3,390 sq. ft.267 Dona Drive, Carthage, NC 28327
MLS# 10145627Listed by: HHHUNT HOMES OF RALEIGH-DURHAM- New
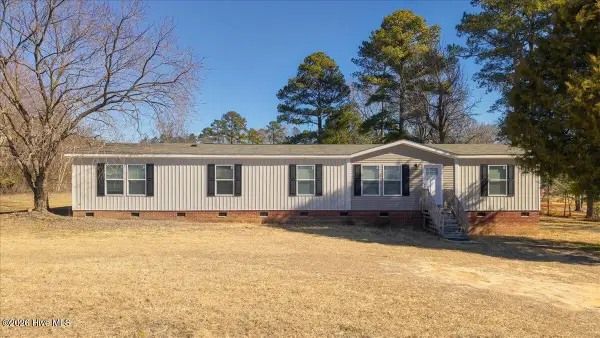 $330,000Active3 beds 2 baths2,280 sq. ft.
$330,000Active3 beds 2 baths2,280 sq. ft.2085 Vass-carthage Road, Carthage, NC 28327
MLS# 100553640Listed by: EXP REALTY 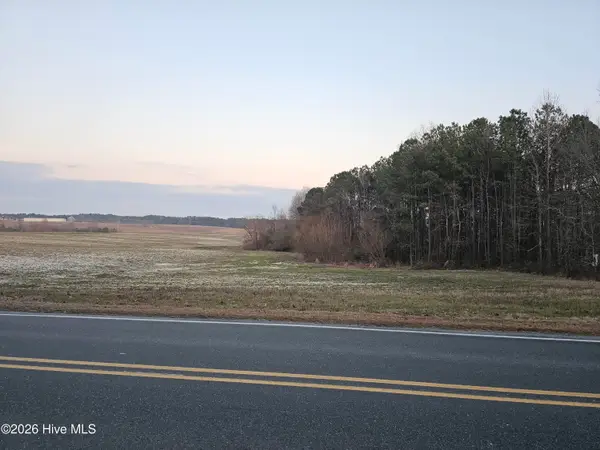 $85,000Pending1.5 Acres
$85,000Pending1.5 AcresTbd Bibey Road, Carthage, NC 28327
MLS# 100553632Listed by: OLIVE & CO. REALTY

