4415 Vass-carthage Road, Carthage, NC 28327
Local realty services provided by:ERA Strother Real Estate
4415 Vass-carthage Road,Carthage, NC 28327
$724,900
- 4 Beds
- 3 Baths
- 2,942 sq. ft.
- Single family
- Pending
Listed by: julia simmons
Office: premier real estate of the sandhills llc.
MLS#:100500090
Source:NC_CCAR
Price summary
- Price:$724,900
- Price per sq. ft.:$246.4
About this home
Hello privacy! Welcome to your new construction home - a quiet retreat on over 2 acres!! Builder is offering $15,000 in concessions to use as you choose! NO HOA! This home has a 3 car garage, 4 bedrooms (all with spacious walk in closets), 3 full baths, a bonus room and an office - all the space you need! 9' ceilings downstairs, LVP throughout, recessed lighting, elevated modern light fixtures and 2'' faux wooden blinds (to be installed) - it feels more like a custom than a spec! Downstairs you'll find a very spacious family room with a gas log fireplace, dining room and kitchen all in an open layout. Kitchen features stainless steel appliances, shaker style soft close cabinets, under cabinet lighting, a large working island, hidden trash drawer, tile backsplash, a pantry and quartz counter tops. Off the foyer there is a full bath and guest bedroom. Upstairs you'll find the large Owner's Suite with a massive, spa like bathroom beautifully tiled with a large walk in shower and free standing tub. 2 additional bedrooms with walk-in closets are upstairs along with a hall bath, large bonus room and laundry room. Screen porch on the back to relax in the nature that surrounds you. This peaceful retreat is just minutes from Vass & Whispering Pines and a short drive to Southern Pines and Fort Bragg! If you're looking for a modern, new construction home with space to roam and privacy, this home is for you!
Contact an agent
Home facts
- Year built:2025
- Listing ID #:100500090
- Added:256 day(s) ago
- Updated:December 22, 2025 at 08:42 AM
Rooms and interior
- Bedrooms:4
- Total bathrooms:3
- Full bathrooms:3
- Living area:2,942 sq. ft.
Heating and cooling
- Cooling:Central Air
- Heating:Electric, Heat Pump, Heating
Structure and exterior
- Roof:Architectural Shingle
- Year built:2025
- Building area:2,942 sq. ft.
- Lot area:2.36 Acres
Schools
- High school:Union Pines High
- Middle school:Crain's Creek Middle
- Elementary school:Sandhills Farm Life elementary
Utilities
- Water:Community Water Available
Finances and disclosures
- Price:$724,900
- Price per sq. ft.:$246.4
New listings near 4415 Vass-carthage Road
- New
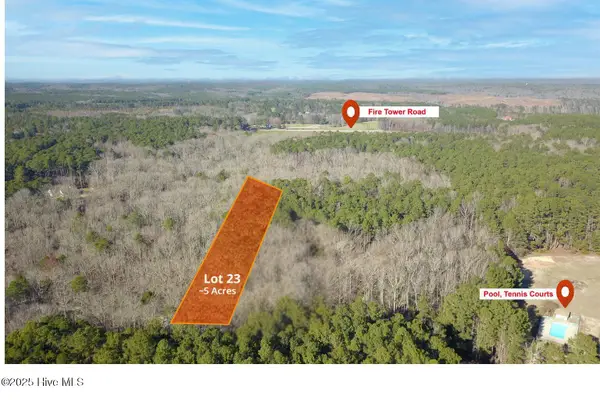 $85,000Active5 Acres
$85,000Active5 Acres23 Equestrian Lane, Carthage, NC 28327
MLS# 100546275Listed by: LPT REALTY  $279,000Active3 beds 2 baths1,340 sq. ft.
$279,000Active3 beds 2 baths1,340 sq. ft.102 Lincoln Avenue, Carthage, NC 28327
MLS# 748955Listed by: MAISON REALTY GROUP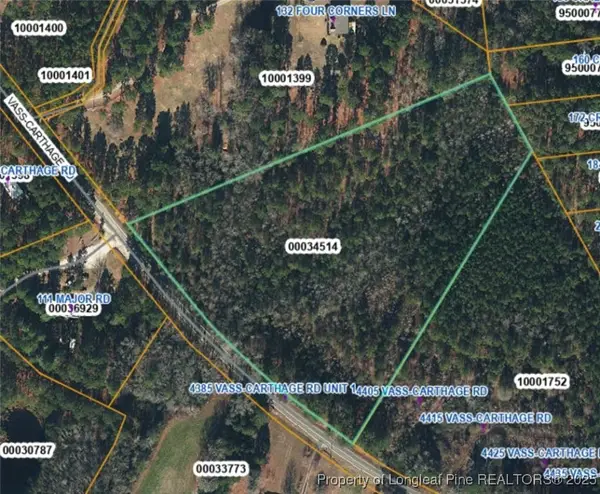 $190,000Active8.31 Acres
$190,000Active8.31 AcresTBD Vass-carthage Road, Carthage, NC 28327
MLS# 738686Listed by: KELLER WILLIAMS REALTY (PINEHURST)- New
 $599,000Active4 beds 6 baths2,550 sq. ft.
$599,000Active4 beds 6 baths2,550 sq. ft.447 T Johnson Road, Carthage, NC 28327
MLS# 100546202Listed by: COLDWELL BANKER ADVANTAGE-SOUTHERN PINES  $190,000Active8.31 Acres
$190,000Active8.31 AcresTBD Vass-carthage Road, Carthage, NC 28327
MLS# 738686Listed by: KELLER WILLIAMS REALTY (PINEHURST)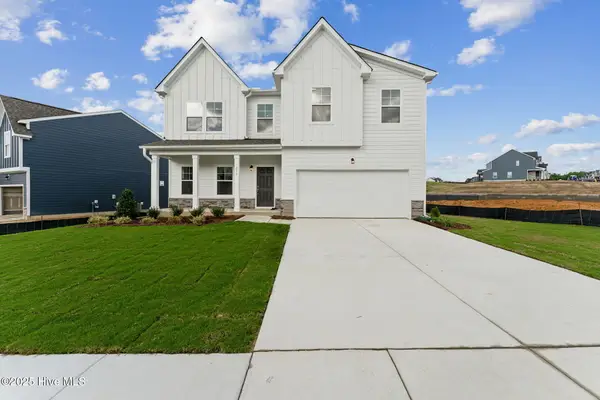 $489,810Pending5 beds 4 baths2,943 sq. ft.
$489,810Pending5 beds 4 baths2,943 sq. ft.446 Bassett Lane, Carthage, NC 28327
MLS# 100545907Listed by: HHHUNT HOMES RALEIGH DURHAM LLC $279,000Active3 beds 2 baths1,340 sq. ft.
$279,000Active3 beds 2 baths1,340 sq. ft.102 Lincoln Avenue, Carthage, NC 28327
MLS# 748955Listed by: MAISON REALTY GROUP $65,000Pending19.64 Acres
$65,000Pending19.64 AcresTract 3 Crabtree Road, Carthage, NC 28327
MLS# 10116695Listed by: EXP REALTY LLC- New
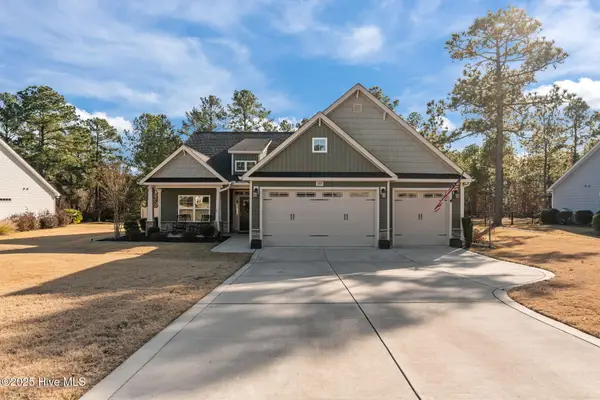 $574,900Active3 beds 3 baths2,734 sq. ft.
$574,900Active3 beds 3 baths2,734 sq. ft.522 Pondpine Lane, Carthage, NC 28327
MLS# 100545176Listed by: FREEDOM REALTY OF NC, LLC 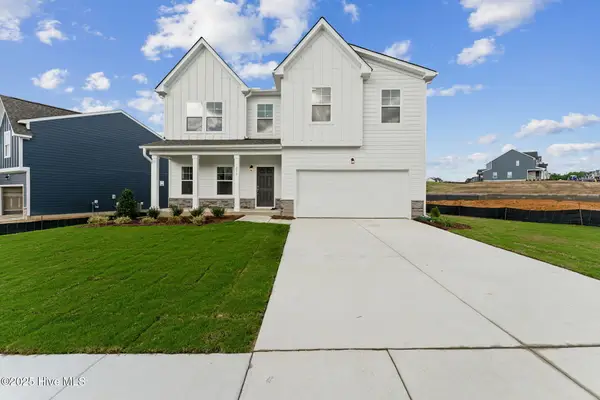 $477,290Pending5 beds 4 baths2,943 sq. ft.
$477,290Pending5 beds 4 baths2,943 sq. ft.298 Enfield Drive, Carthage, NC 28327
MLS# 100545091Listed by: HHHUNT HOMES RALEIGH DURHAM LLC
