4425 Vass-carthage Road, Carthage, NC 28327
Local realty services provided by:ERA Strother Real Estate
4425 Vass-carthage Road,Carthage, NC 28327
$724,900
- 4 Beds
- 3 Baths
- 3,008 sq. ft.
- Single family
- Active
Listed by: julia simmons
Office: premier real estate of the sandhills llc.
MLS#:100500089
Source:NC_CCAR
Price summary
- Price:$724,900
- Price per sq. ft.:$240.99
About this home
$15,000 in concessions offered by the builder to use as you choose! Privacy and a stunning, modern farmhouse new construction home on 2 acres! 3 car garage with epoxy flooring! This 4 bedroom, 3 bath home feels and looks like a custom with all the upgraded finishes and design! NO HOA! Downstairs you'll find an open layout concept between the living room, dining room, kitchen and nook. The kitchen has a large island with a farmhouse sink, stainless steel appliances, shaker style cabinets with soft close drawers in all the cabinetry, under cabinet lighting, hidden trash cabinet and quartz countertops. The Owner's Suite is spacious with a walk in closet and primary bathroom complete with double sinks and a walk in tiled shower. Split bedroom floorplan downstairs with two additional bedrooms that share a full bath. Upstairs you'll find 2 bonus/rec room spaces and an additional guest bedroom with a full bath. 2 spacious walk in storage areas too for all your storage needs! Out back you'll find a screened in porch and deck. 9' ceilings downstairs, recessed lighting throughout, LVP and tile flooring in the home. Faux 2'' wooden blinds to be installed for added privacy. Hardy plank siding and brick accents complete the exterior look. Enjoy the peace and tranquility living out in the country provides, all while being a quick drive to town. Short drive to Southern Pines and Fort Bragg!
Contact an agent
Home facts
- Year built:2025
- Listing ID #:100500089
- Added:268 day(s) ago
- Updated:January 03, 2026 at 11:14 AM
Rooms and interior
- Bedrooms:4
- Total bathrooms:3
- Full bathrooms:3
- Living area:3,008 sq. ft.
Heating and cooling
- Cooling:Central Air
- Heating:Electric, Heat Pump, Heating
Structure and exterior
- Roof:Architectural Shingle
- Year built:2025
- Building area:3,008 sq. ft.
- Lot area:2 Acres
Schools
- High school:Union Pines High
- Middle school:Crain's Creek Middle
- Elementary school:Sandhills Farm Life elementary
Utilities
- Water:Community Water Available
Finances and disclosures
- Price:$724,900
- Price per sq. ft.:$240.99
New listings near 4425 Vass-carthage Road
- New
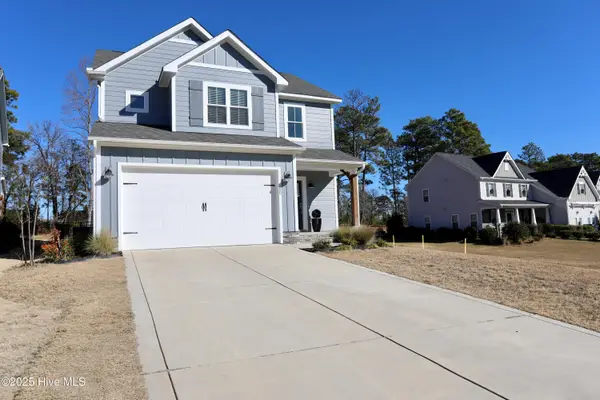 $439,000Active3 beds 3 baths1,901 sq. ft.
$439,000Active3 beds 3 baths1,901 sq. ft.100 Falkirk Court, Carthage, NC 28327
MLS# 100547280Listed by: FORE PROPERTIES  $279,000Active3 beds 2 baths1,340 sq. ft.
$279,000Active3 beds 2 baths1,340 sq. ft.102 Lincoln Avenue, Carthage, NC 28327
MLS# 748955Listed by: MAISON REALTY GROUP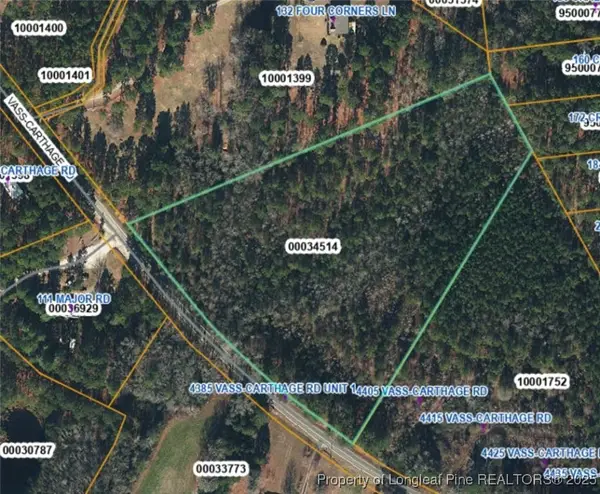 $190,000Active8.31 Acres
$190,000Active8.31 AcresTBD Vass-carthage Road, Carthage, NC 28327
MLS# 738686Listed by: KELLER WILLIAMS REALTY (PINEHURST)- New
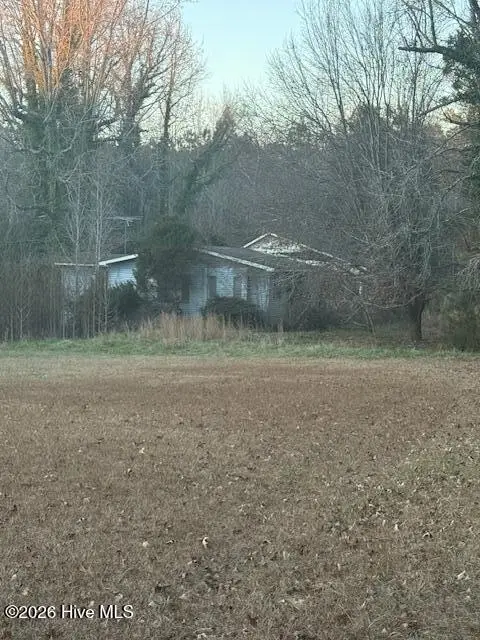 $90,000Active0.48 Acres
$90,000Active0.48 Acres122 Ross Road, Carthage, NC 28327
MLS# 100547145Listed by: SWEATT REALTY GROUP  $279,000Active3 beds 2 baths1,340 sq. ft.
$279,000Active3 beds 2 baths1,340 sq. ft.102 Lincoln Avenue, Carthage, NC 28327
MLS# 748955Listed by: MAISON REALTY GROUP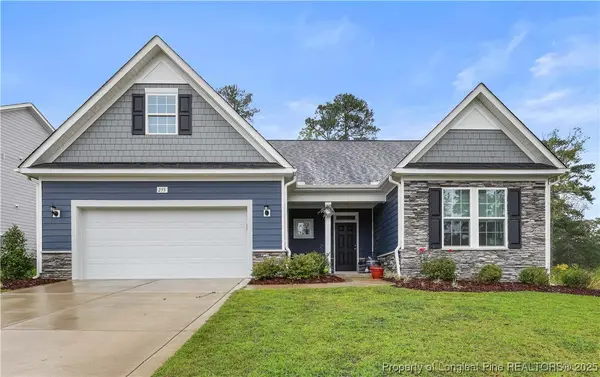 $499,000Active4 beds 3 baths2,700 sq. ft.
$499,000Active4 beds 3 baths2,700 sq. ft.255 Mullingar Drive, Carthage, NC 28327
MLS# 751041Listed by: REDFIN CORP.- New
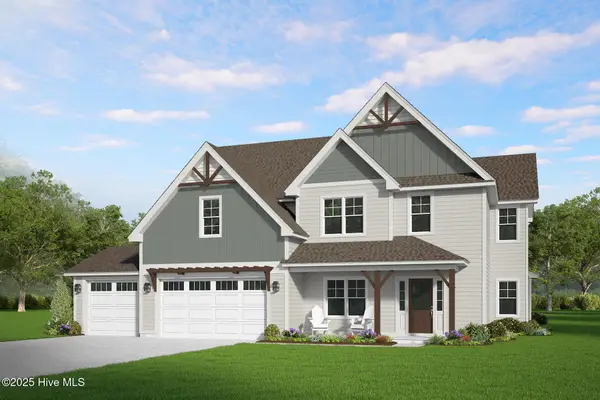 $665,500Active4 beds 3 baths3,029 sq. ft.
$665,500Active4 beds 3 baths3,029 sq. ft.373 Caledonia Drive, Carthage, NC 28327
MLS# 100546931Listed by: ASCOT REALTY INC. - New
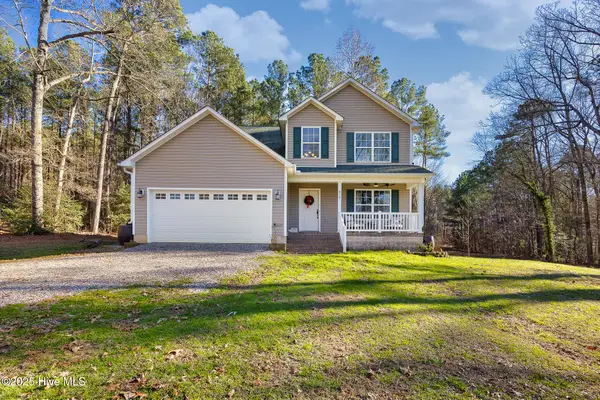 $500,000Active4 beds 3 baths2,547 sq. ft.
$500,000Active4 beds 3 baths2,547 sq. ft.416 Wahala Drive, Carthage, NC 28327
MLS# 100546650Listed by: PREMIER REAL ESTATE OF THE SANDHILLS LLC 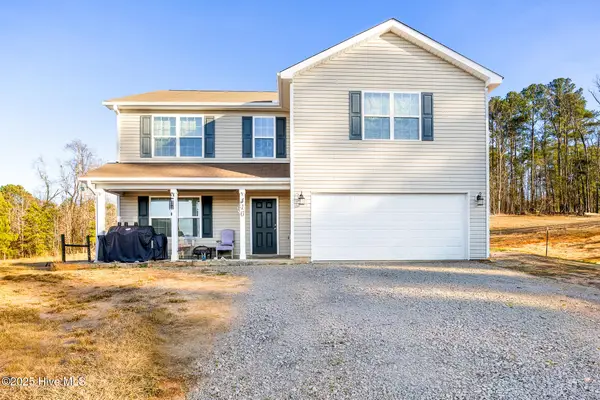 $775,000Active3 beds 3 baths2,765 sq. ft.
$775,000Active3 beds 3 baths2,765 sq. ft.410 Paradise Lane, Carthage, NC 28327
MLS# 100546389Listed by: PINEHURST HOMES REAL ESTATE, LLC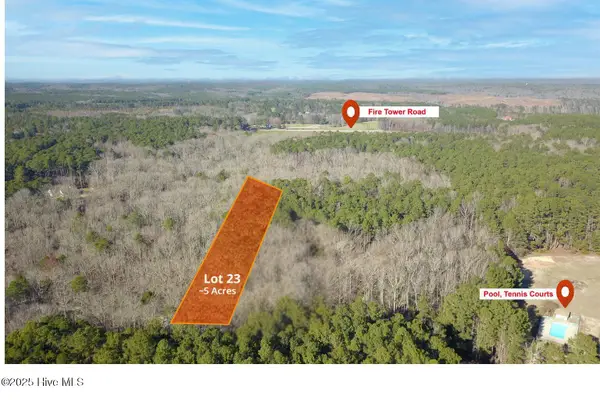 $85,000Active5 Acres
$85,000Active5 Acres23 Equestrian Lane, Carthage, NC 28327
MLS# 100546275Listed by: LPT REALTY
