445 Albion Court, Carthage, NC 28327
Local realty services provided by:ERA Strother Real Estate
445 Albion Court,Carthage, NC 28327
$562,200
- 4 Beds
- 4 Baths
- 2,871 sq. ft.
- Single family
- Pending
Listed by: leslie riederer
Office: coldwell banker advantage-southern pines
MLS#:100484808
Source:NC_CCAR
Price summary
- Price:$562,200
- Price per sq. ft.:$195.82
About this home
The Ascot Corporation introduces a very attractive new construction home in The Carolina. The Devon 3 Car plan is designed to offer both modern style and functional living spaces, making it an excellent choice for families and individuals alike. The MAIN Floor-- offers a spacious open concept layout with a seamless flow between the kitchen, dining, breakfast nook, and living room, perfect for entertaining or family gatherings. In addition, an Owner's suite offering privacy and convenience. SECOND Floor- you will find 3 additional bedrooms and 2 full bathrooms, ideal for family and guests. Plus, a flex room, which can be adapted to suit a variety of needsweather it be an office, playroom, or home gym. The Carolina offers a community swimming pool, driving range, fitness center and community meeting space. PRIME location making it an appealing choice for those seeing a thoughtful, quality built, new construction home. Conveniently located near a variety of restaurants, shops, Sandhills Community College, and is located minutes from the Village of Pinehurst and downtown Southern Pines.
Contact an agent
Home facts
- Year built:2025
- Listing ID #:100484808
- Added:334 day(s) ago
- Updated:December 22, 2025 at 08:42 AM
Rooms and interior
- Bedrooms:4
- Total bathrooms:4
- Full bathrooms:3
- Half bathrooms:1
- Living area:2,871 sq. ft.
Heating and cooling
- Cooling:Heat Pump
- Heating:Electric, Fireplace Insert, Heat Pump, Heating
Structure and exterior
- Roof:Architectural Shingle
- Year built:2025
- Building area:2,871 sq. ft.
- Lot area:0.25 Acres
Schools
- High school:Union Pines High
- Middle school:Crain's Creek Middle
- Elementary school:McDeeds Creek Elementary
Finances and disclosures
- Price:$562,200
- Price per sq. ft.:$195.82
New listings near 445 Albion Court
- New
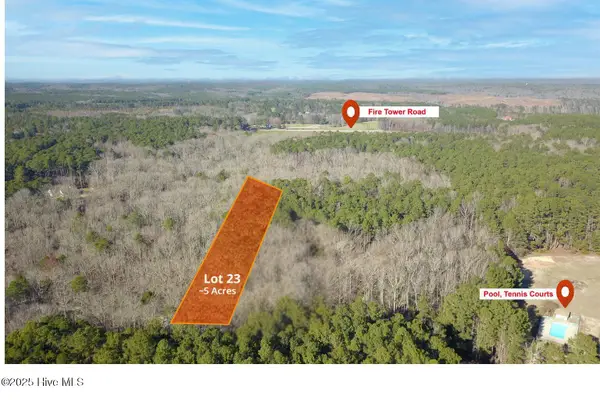 $85,000Active5 Acres
$85,000Active5 Acres23 Equestrian Lane, Carthage, NC 28327
MLS# 100546275Listed by: LPT REALTY  $279,000Active3 beds 2 baths1,340 sq. ft.
$279,000Active3 beds 2 baths1,340 sq. ft.102 Lincoln Avenue, Carthage, NC 28327
MLS# 748955Listed by: MAISON REALTY GROUP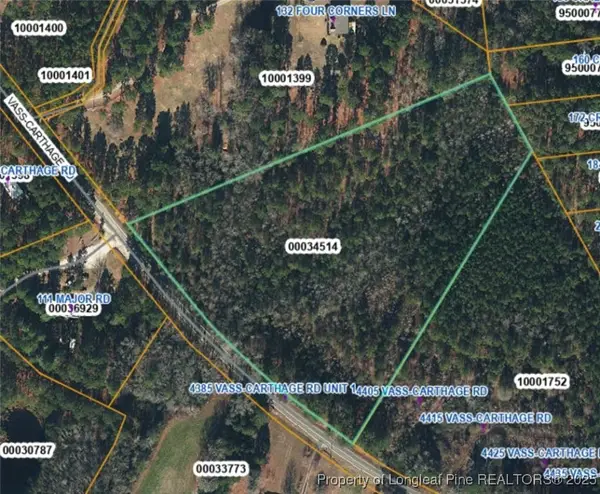 $190,000Active8.31 Acres
$190,000Active8.31 AcresTBD Vass-carthage Road, Carthage, NC 28327
MLS# 738686Listed by: KELLER WILLIAMS REALTY (PINEHURST)- New
 $599,000Active4 beds 6 baths2,550 sq. ft.
$599,000Active4 beds 6 baths2,550 sq. ft.447 T Johnson Road, Carthage, NC 28327
MLS# 100546202Listed by: COLDWELL BANKER ADVANTAGE-SOUTHERN PINES  $190,000Active8.31 Acres
$190,000Active8.31 AcresTBD Vass-carthage Road, Carthage, NC 28327
MLS# 738686Listed by: KELLER WILLIAMS REALTY (PINEHURST)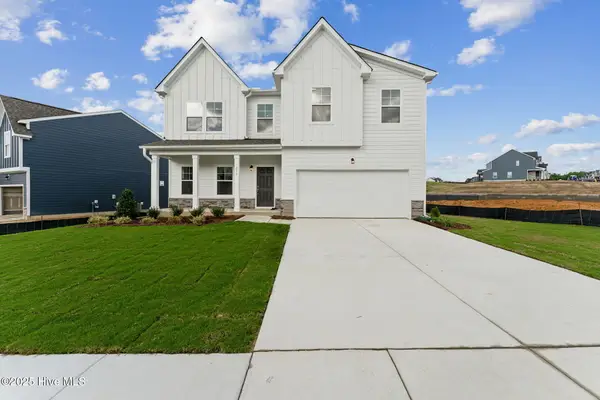 $489,810Pending5 beds 4 baths2,943 sq. ft.
$489,810Pending5 beds 4 baths2,943 sq. ft.446 Bassett Lane, Carthage, NC 28327
MLS# 100545907Listed by: HHHUNT HOMES RALEIGH DURHAM LLC $279,000Active3 beds 2 baths1,340 sq. ft.
$279,000Active3 beds 2 baths1,340 sq. ft.102 Lincoln Avenue, Carthage, NC 28327
MLS# 748955Listed by: MAISON REALTY GROUP $65,000Pending19.64 Acres
$65,000Pending19.64 AcresTract 3 Crabtree Road, Carthage, NC 28327
MLS# 10116695Listed by: EXP REALTY LLC- New
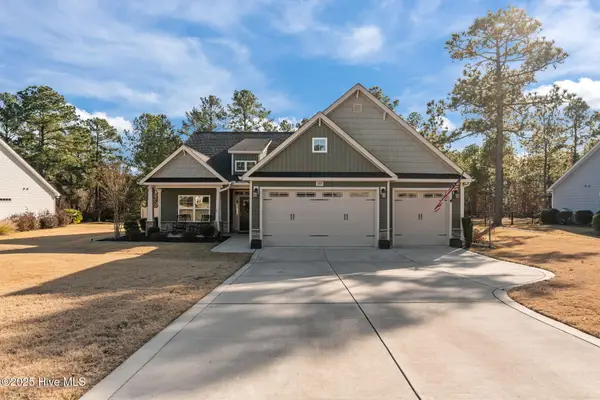 $574,900Active3 beds 3 baths2,734 sq. ft.
$574,900Active3 beds 3 baths2,734 sq. ft.522 Pondpine Lane, Carthage, NC 28327
MLS# 100545176Listed by: FREEDOM REALTY OF NC, LLC 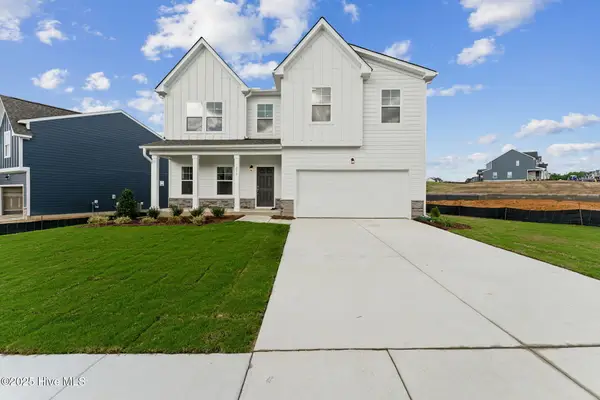 $477,290Pending5 beds 4 baths2,943 sq. ft.
$477,290Pending5 beds 4 baths2,943 sq. ft.298 Enfield Drive, Carthage, NC 28327
MLS# 100545091Listed by: HHHUNT HOMES RALEIGH DURHAM LLC
