800 Warwick Lane, Carthage, NC 28327
Local realty services provided by:ERA Strother Real Estate
Listed by:linnette reyes
Office:pineland property group llc.
MLS#:100534299
Source:NC_CCAR
Price summary
- Price:$525,000
- Price per sq. ft.:$184.66
About this home
This stunning 4-year-old home offers incredible space and flexibility with 3 true bedrooms, 3 bonus rooms, a loft, and a formal dining room, perfect for families, remote work, hobbies, or hosting guests.
Situated on a generous corner lot (over 0.5 acres), the fully fenced yard includes irrigation, a fire pit, an extended back patio, screened porch, and a storage shed, ideal for entertaining or relaxing outdoors.
Inside, enjoy fresh paint, new flooring, caulked trim, and designer green accent touches throughout. The warm and inviting gas fireplace serves as a cozy focal point in the living area. With 2.5 bathrooms, every part of this home has been thoughtfully maintained and updated.
A recent pre-listing home inspection (available upon request) provides added peace of mind. Located just minutes from local amenities and commuter routes, this home offers move-in ready comfort with all the space you've been looking for.
Don't miss your chance to own this versatile, beautifully updated home, schedule your showing today!
Contact an agent
Home facts
- Year built:2021
- Listing ID #:100534299
- Added:1 day(s) ago
- Updated:October 04, 2025 at 01:49 AM
Rooms and interior
- Bedrooms:3
- Total bathrooms:3
- Full bathrooms:2
- Half bathrooms:1
- Living area:2,843 sq. ft.
Heating and cooling
- Cooling:Central Air
- Heating:Electric, Heat Pump, Heating
Structure and exterior
- Roof:Architectural Shingle
- Year built:2021
- Building area:2,843 sq. ft.
- Lot area:0.57 Acres
Schools
- High school:Union Pines High
- Middle school:New Century Middle
- Elementary school:Sandhills Farm Life elementary
Utilities
- Water:Water Connected
Finances and disclosures
- Price:$525,000
- Price per sq. ft.:$184.66
- Tax amount:$1,909 (2024)
New listings near 800 Warwick Lane
- New
 $23,000Active1.17 Acres
$23,000Active1.17 Acres0000 Appaloosa Lake Drive, Carthage, NC 28327
MLS# 4308799Listed by: MATHERS REALTY.COM - New
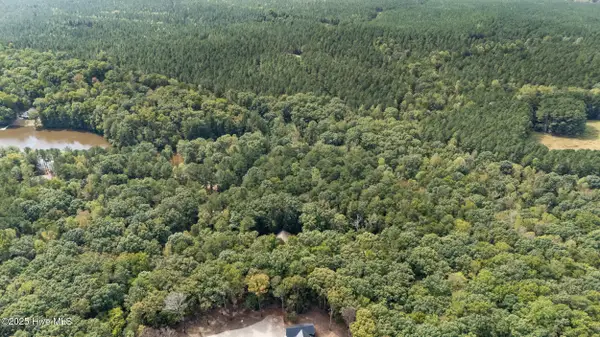 $95,000Active5.41 Acres
$95,000Active5.41 Acres211 Palomino Road, Carthage, NC 28327
MLS# 100534154Listed by: LPT REALTY - New
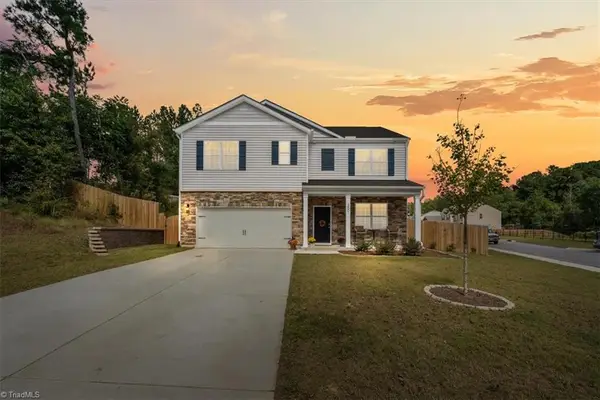 $395,000Active5 beds 3 baths
$395,000Active5 beds 3 baths350 Robert Place, Carthage, NC 28327
MLS# 1197902Listed by: PINELAND PROPERTY GROUP - Coming Soon
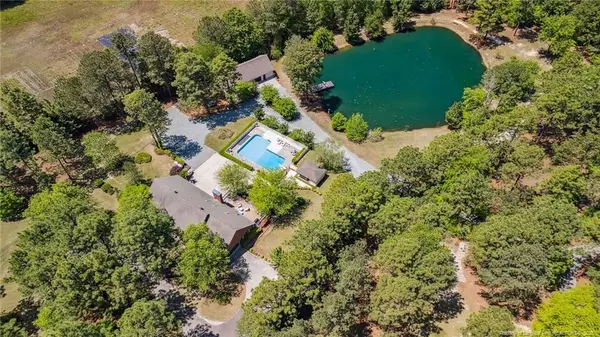 $1,600,000Coming Soon3 beds 4 baths
$1,600,000Coming Soon3 beds 4 baths1336 Mccaskill Road, Carthage, NC 28327
MLS# LP751204Listed by: EVERYTHING PINES PARTNERS LLC - New
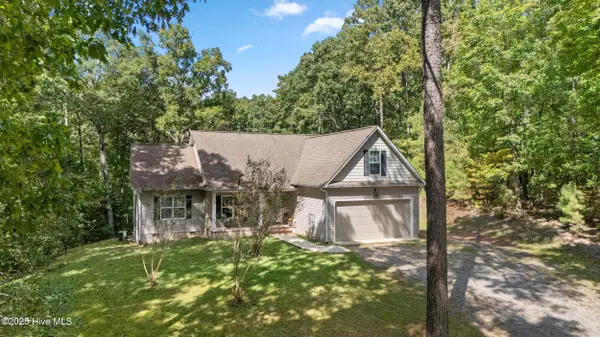 $425,000Active3 beds 2 baths1,980 sq. ft.
$425,000Active3 beds 2 baths1,980 sq. ft.223 Palomino Road, Carthage, NC 28327
MLS# 100534002Listed by: LPT REALTY - New
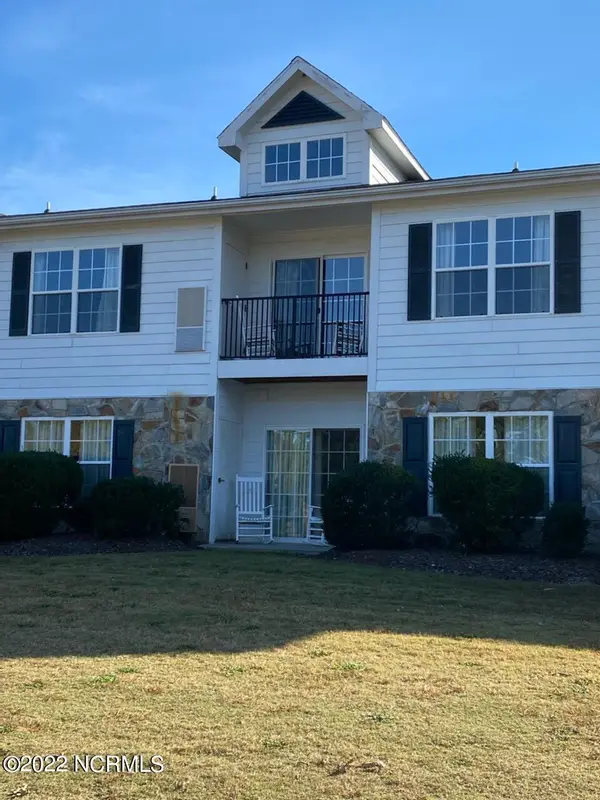 $114,900Active2 beds 2 baths990 sq. ft.
$114,900Active2 beds 2 baths990 sq. ft.510 Little River Farm Boulevard #203 B, Carthage, NC 28327
MLS# 100534017Listed by: ADVANCED REALTY BUREAU LLC - New
 $528,500Active4 beds 3 baths2,700 sq. ft.
$528,500Active4 beds 3 baths2,700 sq. ft.255 Mullingar Drive, Carthage, NC 28327
MLS# LP751041Listed by: REDFIN CORP. - New
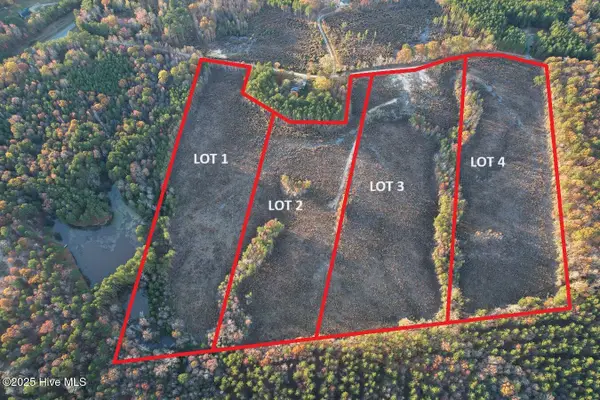 $199,000Active10 Acres
$199,000Active10 Acres1 Cole Road, Carthage, NC 28327
MLS# 100522032Listed by: WOLFE FARMS AND LAND, LLC - New
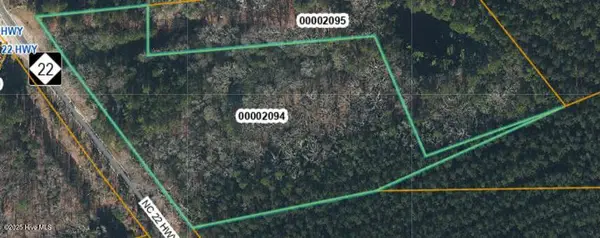 $135,000Active10.85 Acres
$135,000Active10.85 Acres000 Nc 22 Highway, Carthage, NC 28327
MLS# 100533531Listed by: MARKET LEADER REALTY, LLC.
