810 Ave Of The Carolinas, Carthage, NC 28327
Local realty services provided by:ERA Strother Real Estate
810 Ave Of The Carolinas,Carthage, NC 28327
$516,500
- 4 Beds
- 3 Baths
- 2,625 sq. ft.
- Single family
- Pending
Listed by: leslie riederer
Office: coldwell banker advantage-southern pines
MLS#:100492569
Source:NC_CCAR
Price summary
- Price:$516,500
- Price per sq. ft.:$196.76
About this home
**SELLER CONCESSIONS $8,000** Introducing the charming Fairview! As you enter the front door you are immediately greeted by the foyer and to one side, a formal dining room that connects directly to the kitchen perfect for serving family and friends at gatherings! This dining room however could also be modified into an office or flex space to better suit your preferred lifestyle. As you move further into the home, you are immersed by an open concept living room, kitchen, and casual dining nook. The living room includes a trey ceiling giving your home a high end and custom feel. The kitchen includes ample cabinet storage, countertop space, and a walk-in pantry. This kitchen is a true chef's dream! The kitchen island serves as a secondary eating space perfect for quick and convenient meals. The casual dining nook is located off the kitchen featuring french doors that lead onto your outdoor living space. Here you can enjoy beautiful North Carolina weather and sunsets! This layout functions perfectly for summer gatherings. Located off the kitchen and casual dining nook is a drop zone and mudroom area that you will enter into when entering the home through the garage. This is the perfect location to organize shoes, coats, purses, and backpacks! The full bathroom is designed for convenience serving the downstairs guest bedroom that is located off the mudroom. As you move to the second floor of the Fairview, you'll climb the stairs and enter into a large loft area. An ideal bonus space! Upstairs you can enjoy 2 additional bedrooms that share a full bathroom in the jack-n-jill design, laundry room, linen closet, and last but certainly not least, the expansive and luxurious owner's suite. The owner's suite features a gorgeous owner's bathroom retreat complete with separate dual vanity sinks, a walk-in shower, garden tub, linen closet, and large walk-in closet. This home is sure to exceed all your new home expectation
Contact an agent
Home facts
- Year built:2025
- Listing ID #:100492569
- Added:304 day(s) ago
- Updated:December 22, 2025 at 08:42 AM
Rooms and interior
- Bedrooms:4
- Total bathrooms:3
- Full bathrooms:3
- Living area:2,625 sq. ft.
Heating and cooling
- Cooling:Central Air, Heat Pump, Zoned
- Heating:Electric, Fireplace(s), Forced Air, Heat Pump, Heating, Zoned
Structure and exterior
- Roof:Architectural Shingle
- Year built:2025
- Building area:2,625 sq. ft.
- Lot area:0.37 Acres
Schools
- High school:Union Pines High
- Middle school:Crain's Creek Middle
- Elementary school:McDeeds Creek Elementary
Finances and disclosures
- Price:$516,500
- Price per sq. ft.:$196.76
New listings near 810 Ave Of The Carolinas
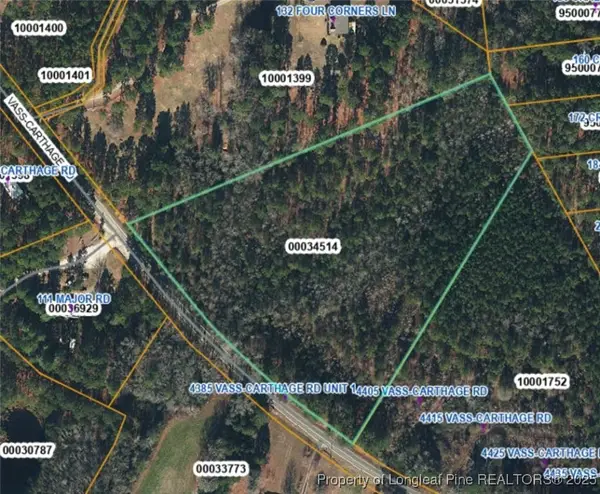 $190,000Active8.31 Acres
$190,000Active8.31 AcresTBD Vass-carthage Road, Carthage, NC 28327
MLS# 738686Listed by: KELLER WILLIAMS REALTY (PINEHURST) $279,000Active3 beds 2 baths1,340 sq. ft.
$279,000Active3 beds 2 baths1,340 sq. ft.102 Lincoln Avenue, Carthage, NC 28327
MLS# 748955Listed by: MAISON REALTY GROUP- New
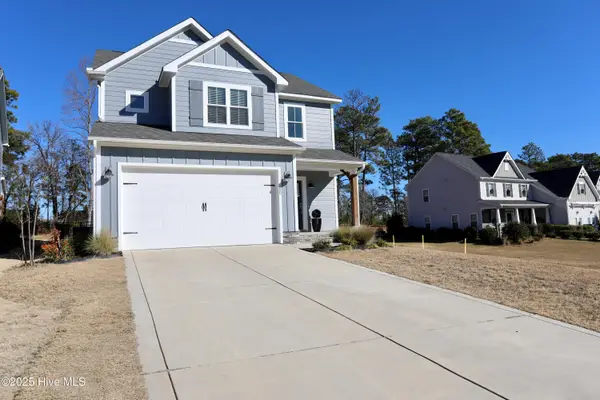 $439,000Active3 beds 3 baths1,901 sq. ft.
$439,000Active3 beds 3 baths1,901 sq. ft.100 Falkirk Court, Carthage, NC 28327
MLS# 100547280Listed by: FORE PROPERTIES  $279,000Active3 beds 2 baths1,340 sq. ft.
$279,000Active3 beds 2 baths1,340 sq. ft.102 Lincoln Avenue, Carthage, NC 28327
MLS# 748955Listed by: MAISON REALTY GROUP $190,000Active8.31 Acres
$190,000Active8.31 AcresTBD Vass-carthage Road, Carthage, NC 28327
MLS# 738686Listed by: KELLER WILLIAMS REALTY (PINEHURST)- New
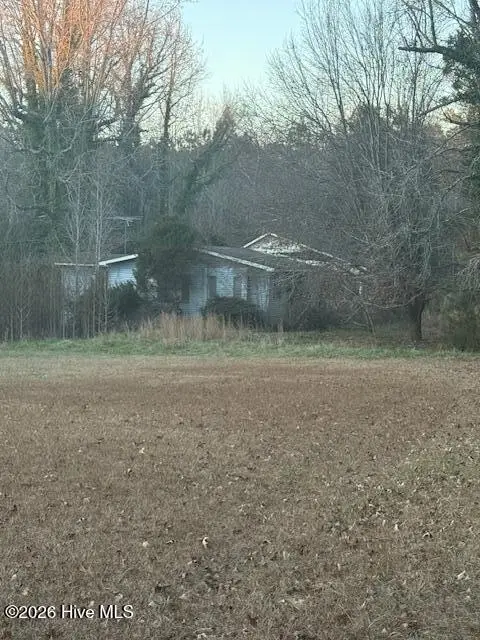 $90,000Active0.48 Acres
$90,000Active0.48 Acres122 Ross Road, Carthage, NC 28327
MLS# 100547145Listed by: SWEATT REALTY GROUP  $279,000Active3 beds 2 baths1,340 sq. ft.
$279,000Active3 beds 2 baths1,340 sq. ft.102 Lincoln Avenue, Carthage, NC 28327
MLS# 748955Listed by: MAISON REALTY GROUP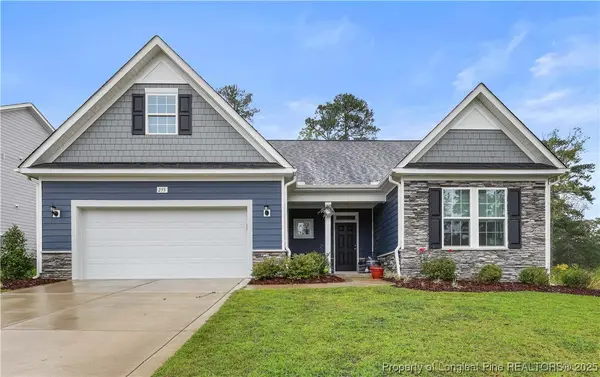 $499,000Active4 beds 3 baths2,700 sq. ft.
$499,000Active4 beds 3 baths2,700 sq. ft.255 Mullingar Drive, Carthage, NC 28327
MLS# 751041Listed by: REDFIN CORP.- New
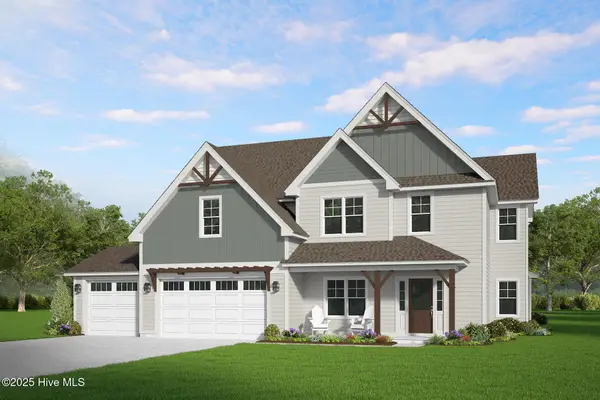 $665,500Active4 beds 3 baths3,029 sq. ft.
$665,500Active4 beds 3 baths3,029 sq. ft.373 Caledonia Drive, Carthage, NC 28327
MLS# 100546931Listed by: ASCOT REALTY INC. - New
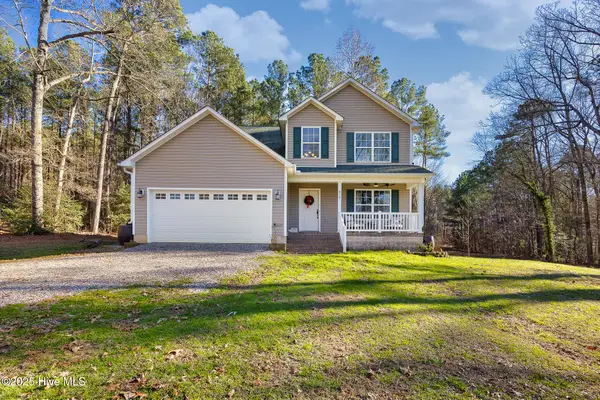 $500,000Active4 beds 3 baths2,547 sq. ft.
$500,000Active4 beds 3 baths2,547 sq. ft.416 Wahala Drive, Carthage, NC 28327
MLS# 100546650Listed by: PREMIER REAL ESTATE OF THE SANDHILLS LLC
