830 Ave Of The Carolinas, Carthage, NC 28327
Local realty services provided by:ERA Strother Real Estate
830 Ave Of The Carolinas,Carthage, NC 28327
$548,500
- 4 Beds
- 3 Baths
- 2,871 sq. ft.
- Single family
- Pending
Listed by: leslie riederer
Office: coldwell banker advantage-southern pines
MLS#:100492572
Source:NC_CCAR
Price summary
- Price:$548,500
- Price per sq. ft.:$191.05
About this home
**$8,000 Seller Concession** Ascot Homes welcomes you to this highly desirable single family home, The Devon floor plan! This new home includes popular features including an open concept layout, formal dining area for entertaining, large living room, kitchen with ample cabinet storage and counter space - complete with a kitchen island that serves as additional dining space, and last but not least a casual breakfast nook for everyday meals. These spaces flood with natural light during the day as there are plenty of windows throughout. Off the rear of the home is the outdoor living space that serves as additional entertaining, relaxing, or gathering space! The primary bedroom and laundry room are also located on the first floor as this home has been designed for convenience or aging in place! The primary bathroom includes a walk-in shower, linen closet, dual vanity sinks, and water closet for extra privacy. Other main level features include a half bathroom and coat closet for extra storage!
Upon ascending the stairs, you will enter the loft area which could serve as a separate and additional flex or bonus space! You also can enjoy three additional bedrooms that share a full bathroom. This home also features additional unfinished attic storage space as well as additional options that could be added in order to bring your home to the next level adding even more bonus space to your new home! The opportunities are endless.
The Devon has been a widely accepted and highly desirable home for many years and is a staple among the Ascot community.
Contact an agent
Home facts
- Year built:2025
- Listing ID #:100492572
- Added:303 day(s) ago
- Updated:December 22, 2025 at 08:42 AM
Rooms and interior
- Bedrooms:4
- Total bathrooms:3
- Full bathrooms:2
- Half bathrooms:1
- Living area:2,871 sq. ft.
Heating and cooling
- Cooling:Central Air, Heat Pump, Zoned
- Heating:Electric, Fireplace(s), Forced Air, Heat Pump, Heating, Zoned
Structure and exterior
- Roof:Architectural Shingle
- Year built:2025
- Building area:2,871 sq. ft.
- Lot area:0.26 Acres
Schools
- High school:Union Pines High
- Middle school:Crain's Creek Middle
- Elementary school:McDeeds Creek Elementary
Finances and disclosures
- Price:$548,500
- Price per sq. ft.:$191.05
New listings near 830 Ave Of The Carolinas
- New
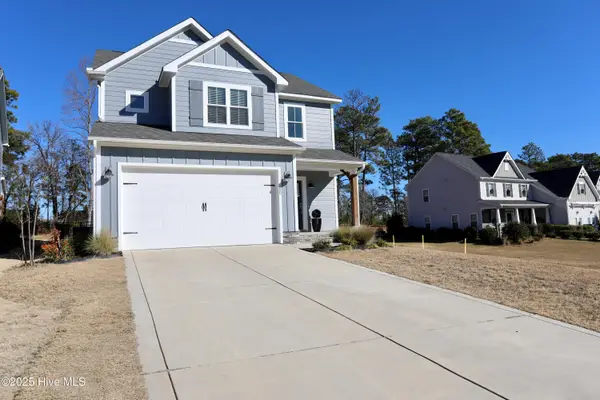 $439,000Active3 beds 3 baths1,901 sq. ft.
$439,000Active3 beds 3 baths1,901 sq. ft.100 Falkirk Court, Carthage, NC 28327
MLS# 100547280Listed by: FORE PROPERTIES  $279,000Active3 beds 2 baths1,340 sq. ft.
$279,000Active3 beds 2 baths1,340 sq. ft.102 Lincoln Avenue, Carthage, NC 28327
MLS# 748955Listed by: MAISON REALTY GROUP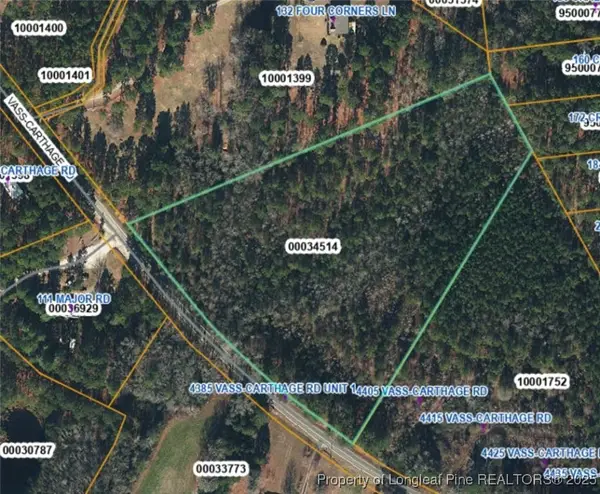 $190,000Active8.31 Acres
$190,000Active8.31 AcresTBD Vass-carthage Road, Carthage, NC 28327
MLS# 738686Listed by: KELLER WILLIAMS REALTY (PINEHURST)- New
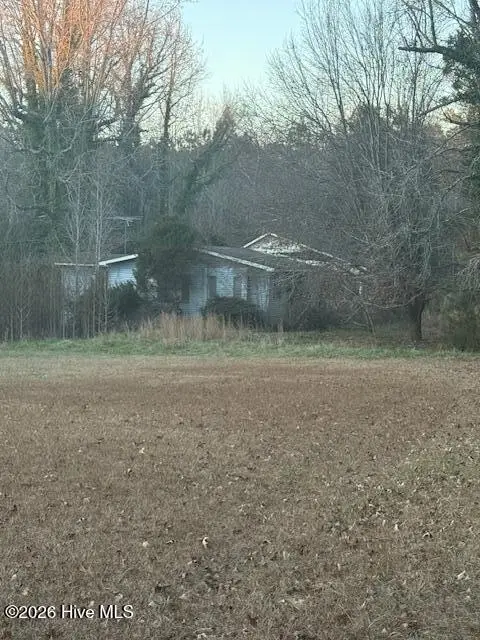 $90,000Active0.48 Acres
$90,000Active0.48 Acres122 Ross Road, Carthage, NC 28327
MLS# 100547145Listed by: SWEATT REALTY GROUP  $279,000Active3 beds 2 baths1,340 sq. ft.
$279,000Active3 beds 2 baths1,340 sq. ft.102 Lincoln Avenue, Carthage, NC 28327
MLS# 748955Listed by: MAISON REALTY GROUP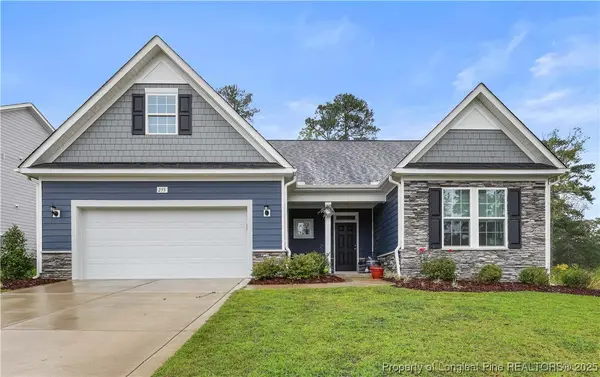 $499,000Active4 beds 3 baths2,700 sq. ft.
$499,000Active4 beds 3 baths2,700 sq. ft.255 Mullingar Drive, Carthage, NC 28327
MLS# 751041Listed by: REDFIN CORP.- New
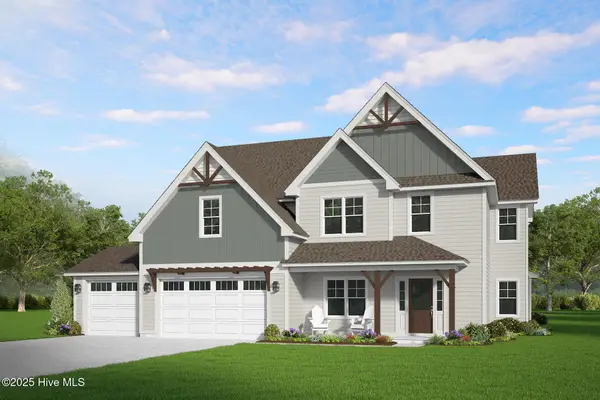 $665,500Active4 beds 3 baths3,029 sq. ft.
$665,500Active4 beds 3 baths3,029 sq. ft.373 Caledonia Drive, Carthage, NC 28327
MLS# 100546931Listed by: ASCOT REALTY INC. - New
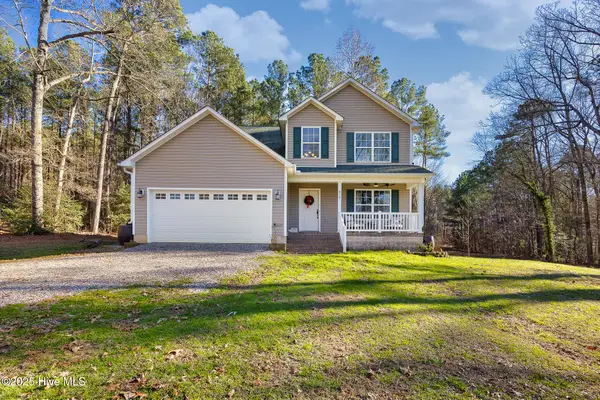 $500,000Active4 beds 3 baths2,547 sq. ft.
$500,000Active4 beds 3 baths2,547 sq. ft.416 Wahala Drive, Carthage, NC 28327
MLS# 100546650Listed by: PREMIER REAL ESTATE OF THE SANDHILLS LLC 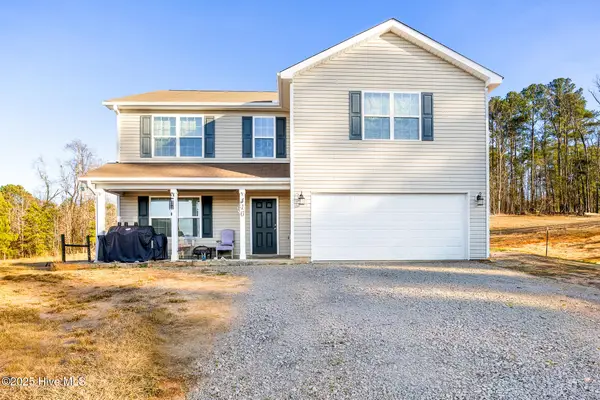 $775,000Active3 beds 3 baths2,765 sq. ft.
$775,000Active3 beds 3 baths2,765 sq. ft.410 Paradise Lane, Carthage, NC 28327
MLS# 100546389Listed by: PINEHURST HOMES REAL ESTATE, LLC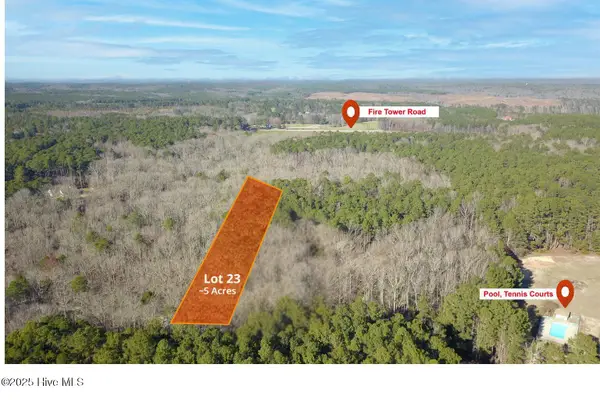 $85,000Active5 Acres
$85,000Active5 Acres23 Equestrian Lane, Carthage, NC 28327
MLS# 100546275Listed by: LPT REALTY
