- ERA
- North Carolina
- Carthage
- 912 Sunset Drive
912 Sunset Drive, Carthage, NC 28327
Local realty services provided by:ERA Strother Real Estate
Listed by: alexis hansen
Office: coldwell banker advantage - fayetteville
MLS#:750185
Source:NC_FRAR
Price summary
- Price:$520,000
- Price per sq. ft.:$173.8
About this home
Nestled on Sunset Drive in Carthage, this 5-bedroom, 4-bath home offers a sought after design and flexible living spaces both inside and out. An open layout brings together the kitchen, dining, and living room, making it easy to cook, dine, and relax all in one place. The kitchen features granite countertops, a center island, and a large pantry, making it highly functional. The dining area flows seamlessly into the living room, where large windows bring in natural light and a screened-in porch extends the living space outdoors. Just off the main living area, the primary bedroom offers an en-suite with a spacious closet, double sinks, a soaking tub, and a separate shower. A second bedroom with its own nearby full bath sits on the opposite side of the first floor, perfect for flexible use. The main level also includes a laundry room, additional storage, and direct access to the two-car garage. Upstairs, you’ll find three generously sized bedrooms, a large bonus room and two full baths that both boast double vanities. Two of the bedrooms share a Jack-and-Jill bath. An oversized bonus room provides endless possibilities from a media or game room to a large office or hobby space. The screened-in porch overlooks a fully fenced backyard, offering privacy and space to enjoy the outdoors. Whether you’re sipping coffee on the porch or hosting a summer cookout, this yard is ready for it all. With no HOA and convenient access to Southern Pines, Raleigh, and Fort Bragg, this home offers the best of both privacy and accessibility.
Contact an agent
Home facts
- Year built:2022
- Listing ID #:750185
- Added:139 day(s) ago
- Updated:January 24, 2026 at 04:19 PM
Rooms and interior
- Bedrooms:5
- Total bathrooms:4
- Full bathrooms:4
- Living area:2,992 sq. ft.
Heating and cooling
- Cooling:Central Air, Electric
- Heating:Heat Pump
Structure and exterior
- Year built:2022
- Building area:2,992 sq. ft.
- Lot area:0.63 Acres
Schools
- High school:Union Pines High
- Middle school:New Century Middle
- Elementary school:Moore Co Schools
Utilities
- Water:Public
- Sewer:Public Sewer
Finances and disclosures
- Price:$520,000
- Price per sq. ft.:$173.8
New listings near 912 Sunset Drive
- New
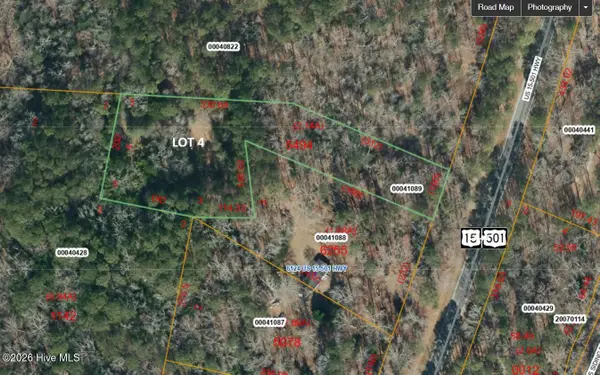 $125,000Active2.5 Acres
$125,000Active2.5 Acres4 Us 15-501, Carthage, NC 28327
MLS# 100551901Listed by: MAISON REALTY GROUP - New
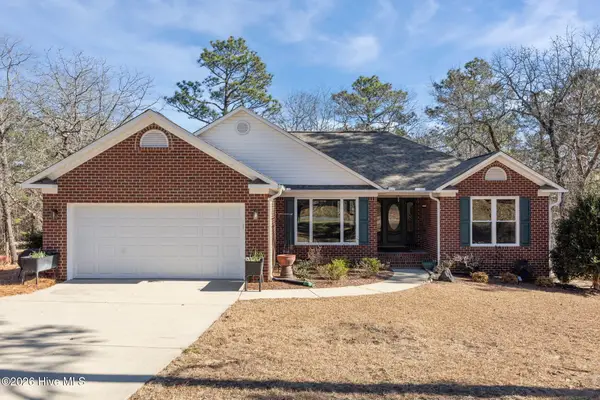 $469,000Active3 beds 2 baths1,986 sq. ft.
$469,000Active3 beds 2 baths1,986 sq. ft.125 Dublin Court, Carthage, NC 28327
MLS# 100551791Listed by: CHADHIGBY.COM, LLC - New
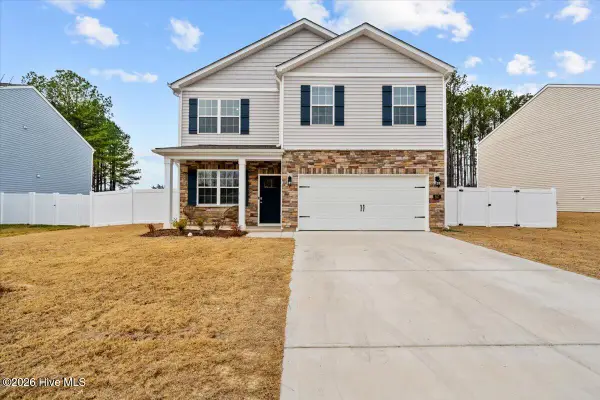 $370,000Active4 beds 3 baths2,108 sq. ft.
$370,000Active4 beds 3 baths2,108 sq. ft.917 Ocean Court, Carthage, NC 28327
MLS# 100551651Listed by: PINELAND PROPERTY GROUP LLC - New
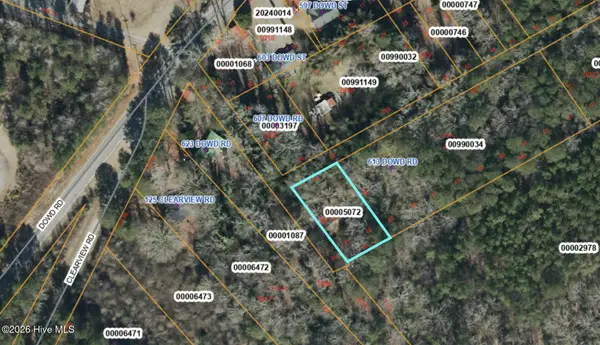 $35,000Active0.26 Acres
$35,000Active0.26 AcresLot 50/51, Dowd Road, Carthage, NC 28327
MLS# 100551590Listed by: FORMYDUVAL HOMES REAL ESTATE, LLC - New
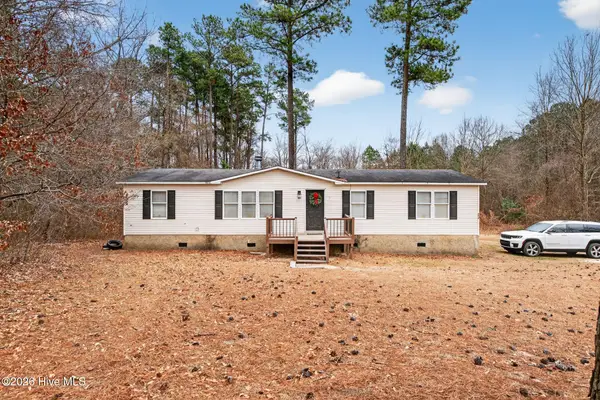 $169,900Active3 beds 2 baths1,510 sq. ft.
$169,900Active3 beds 2 baths1,510 sq. ft.204 Boone Drive, Carthage, NC 28327
MLS# 100551572Listed by: BEYCOME BROKERAGE REALTY LLC 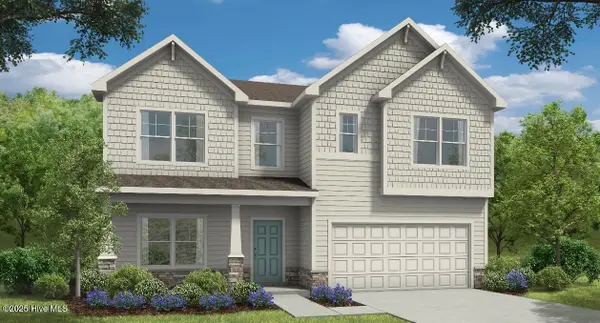 $506,080Pending5 beds 4 baths2,943 sq. ft.
$506,080Pending5 beds 4 baths2,943 sq. ft.279 Enfield Drive, Carthage, NC 28327
MLS# 100551477Listed by: HHHUNT HOMES RALEIGH DURHAM LLC- New
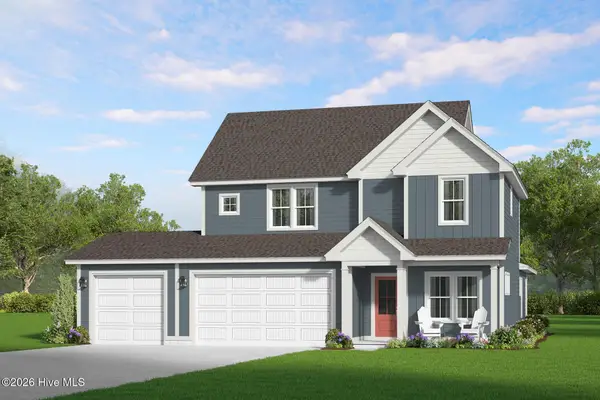 $475,905Active4 beds 3 baths2,130 sq. ft.
$475,905Active4 beds 3 baths2,130 sq. ft.410 Albion Court, Carthage, NC 28327
MLS# 100551355Listed by: ASCOT REALTY INC. - New
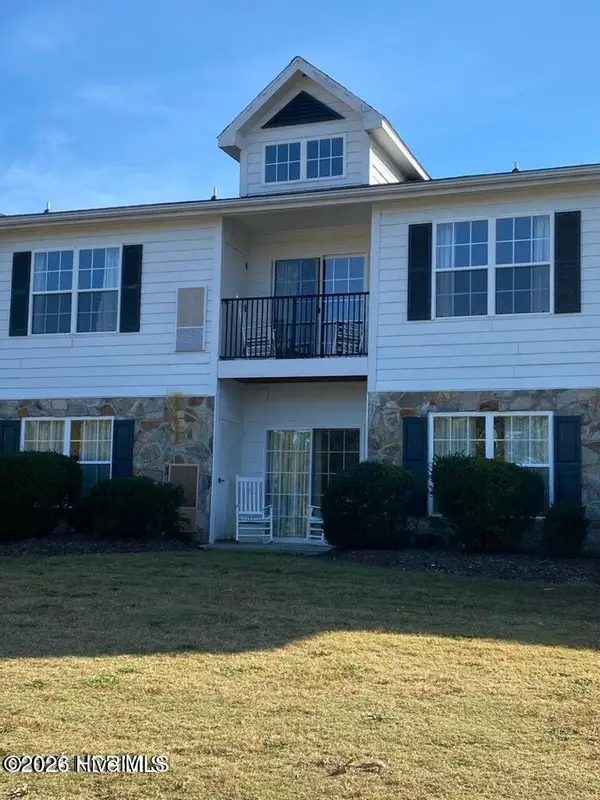 $125,000Active2 beds 2 baths990 sq. ft.
$125,000Active2 beds 2 baths990 sq. ft.510 Little River Farm Boulevard #B102, Carthage, NC 28327
MLS# 100551165Listed by: ADVANCED REALTY BUREAU LLC - New
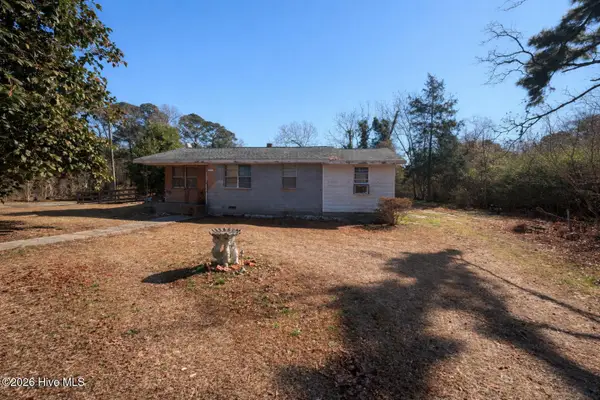 $130,000Active2 beds 1 baths1,270 sq. ft.
$130,000Active2 beds 1 baths1,270 sq. ft.139 Stage Road, Carthage, NC 28327
MLS# 100551119Listed by: TURN KEY REALTY - New
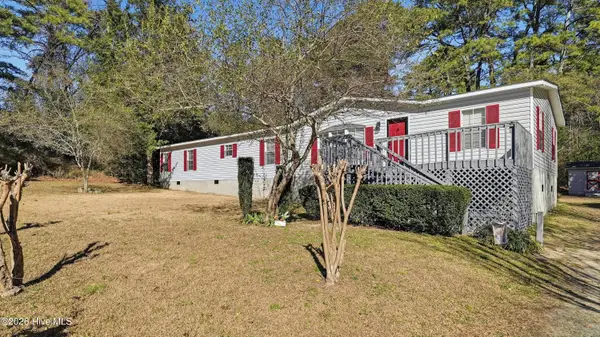 $314,000Active4 beds 3 baths1,973 sq. ft.
$314,000Active4 beds 3 baths1,973 sq. ft.716 Pinecrest Street, Carthage, NC 28327
MLS# 100551099Listed by: EVERYTHING PINES PARTNERS LLC

